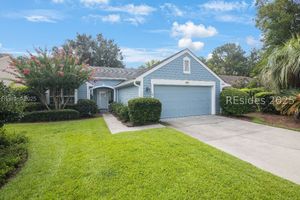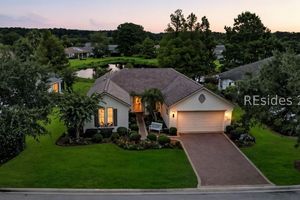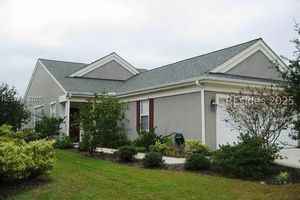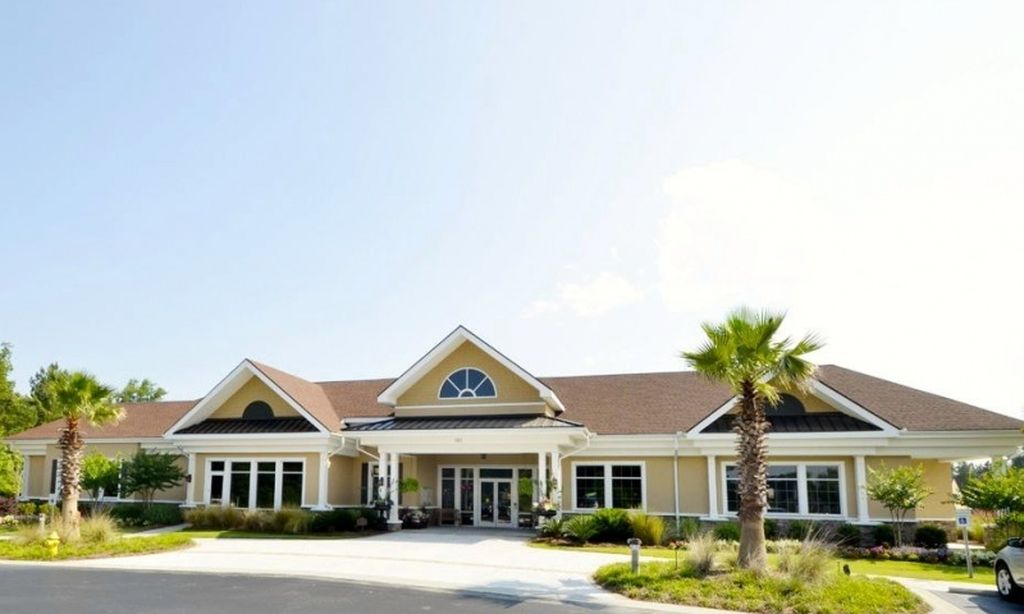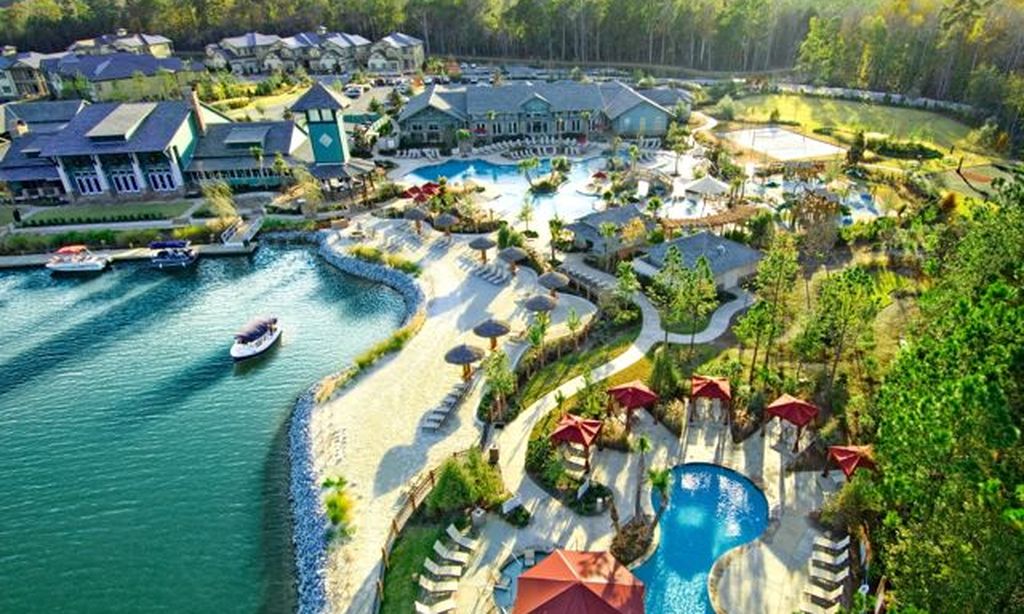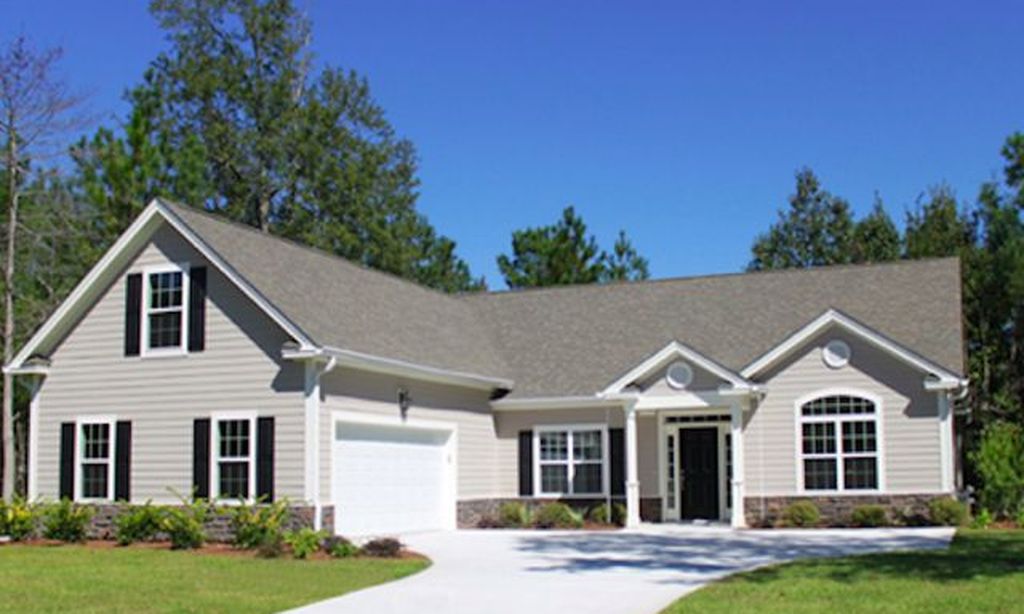- 3 beds
- 4 baths
- 3,469 sq ft
461 Fern Leaf Ln, Okatie, SC, 29909
Community: Sun City Hilton Head
-
Home type
Single family
-
Year built
2018
-
Lot size
6,534 sq ft
-
Price per sq ft
$258
-
Last updated
Today
-
Views
15
Questions? Call us: (843) 605-9482
Overview
Enjoy stunning golf course views from this 3BD/3.5BA Sonoma Cove with loft model nestled on a private homesite offering exceptional outdoor living. The home features two inviting living areas; a great room & a hearth room with a cozy fireplace, wet bar, wine rack and wine refrigerator. The gourmet kitchen is a chefs dream complete with a five-burner gas range, abundant cabinetry, granite countertops, raised dishwasher, large island & a spacious pantry. The second floor provides a private retreat perfect for guests featuring a bedroom, full bathroom & an additional living space. The primary bedroom/bathroom features a tray ceiling, raised double vanity with framed mirrors, large walk-in closet & a shower with an adjustable shower head, bench seat & frameless shower door. The fabulous outdoor living space includes a four seasons room w/mini-split & tile flooring, a covered patio w/tile flooring and a covered front porch. The extended garage includes golf cart parking, epoxy floors, utility sink and walk up attic storage. New roof 2023! Too many upgrades to list, this home is a must see!
Interior
Appliances
- Convection Oven, Dryer, Dishwasher, Disposal, Microwave, Oven, Refrigerator, Wine Cooler, Washer, Tankless Water Heater
Bedrooms
- Bedrooms: 3
Cooling
- Central Air, Electric
Heating
- Central, Natural Gas
Fireplace
- None
Features
- Attic Access, Tray Ceiling(s), Ceiling Fan(s), Fireplace, Main Level Primary, Multiple Primary Bathrooms, Permanent Attic Stairs, Smooth Ceilings, Separate Shower, Cable TV, Window Treatments, Entrance Foyer, Eat-in Kitchen, Loft, Pantry
Size
- 3,469 sq ft
Exterior
Private Pool
- No
Patio & Porch
- Rear Porch, Enclosed, Front Porch, Patio, Porch, Screened
Roof
- Asphalt
Garage
- Garage Spaces: 2
- Garage
- Two Car
- Golf Cart Garage
- Oversized
Carport
- None
Year Built
- 2018
Lot Size
- 0.15 acres
- 6,534 sq ft
Waterfront
- No
Water Source
- Public
Community Info
Senior Community
- Yes
Location
- City: Okatie
- County/Parrish: Jasper
Listing courtesy of: Tracy Kelly, Weichert Realtors Coastal Properties (222) Listing Agent Contact Information: 843-368-5040
Source: Hhimlst
MLS ID: 500165
We do not attempt to independently verify the currency, completeness, accuracy or authenticity of the data contained herein. All area measurements and calculations are approximate and should be independently verified. Data may be subject to transcription and transmission errors. Accordingly, the data is provided on an ”as is” ”as available” basis only and may not reflect all real estate activity in the market. © [2023] REsides, Inc. All rights reserved. Certain information contained herein is derived from information, which is the licensed property of, and copyrighted by, REsides, Inc.
Want to learn more about Sun City Hilton Head?
Here is the community real estate expert who can answer your questions, take you on a tour, and help you find the perfect home.
Get started today with your personalized 55+ search experience!
Homes Sold:
55+ Homes Sold:
Sold for this Community:
Avg. Response Time:
Community Key Facts
Age Restrictions
- 55+
Amenities & Lifestyle
- See Sun City Hilton Head amenities
- See Sun City Hilton Head clubs, activities, and classes
Homes in Community
- Total Homes: 10,100
- Home Types: Single-Family, Attached
Gated
- Yes
Construction
- Construction Dates: 1995 - Present
- Builder: Del Webb
Similar homes in this community
Popular cities in South Carolina
The following amenities are available to Sun City Hilton Head - Bluffton, SC residents:
- Clubhouse/Amenity Center
- Golf Course
- Restaurant
- Fitness Center
- Indoor Pool
- Outdoor Pool
- Aerobics & Dance Studio
- Hobby & Game Room
- Card Room
- Ceramics Studio
- Arts & Crafts Studio
- Sewing Studio
- Stained Glass Studio
- Woodworking Shop
- Ballroom
- Performance/Movie Theater
- Computers
- Library
- Billiards
- Walking & Biking Trails
- Tennis Courts
- Pickleball Courts
- Bocce Ball Courts
- Horseshoe Pits
- Softball/Baseball Field
- Volleyball Court
- Lakes - Fishing Lakes
- R.V./Boat Parking
- Gardening Plots
- Playground for Grandkids
- Table Tennis
- Pet Park
- Picnic Area
- Photography Studio
- Multipurpose Room
- Croquet Court/Lawn
There are plenty of activities available in Sun City Hilton Head. Here is a sample of some of the clubs, activities and classes offered here.
- Avant Gardeners
- Bible Study
- Bird Club
- Bon Appetite Cooking
- Car Crazy Club
- Car Lovers United
- Chorus and Band
- Cloggers
- Community Theatre
- Cyclers
- For the Love of Dogs
- Geneaology
- Glass Crafters
- Golf Clubs
- In Stitches
- Kayaking
- Library
- Men's Golf
- Model Railroads
- Model Yacht Group
- Music Guild
- New River Harmony
- Painting
- Photography
- Quilters
- Skywatchers
- Solos (singles club)
- Stained Glass
- Stationary Making
- Sun City Chimers
- Sundancers
- Sunscribers
- Wine Enthusiasts
- Women's Golf
- Woodcarvers

