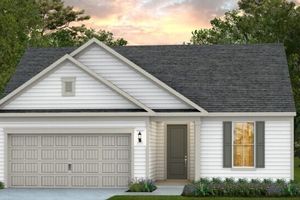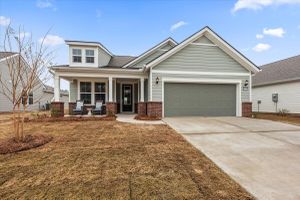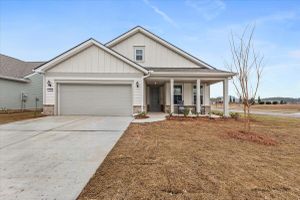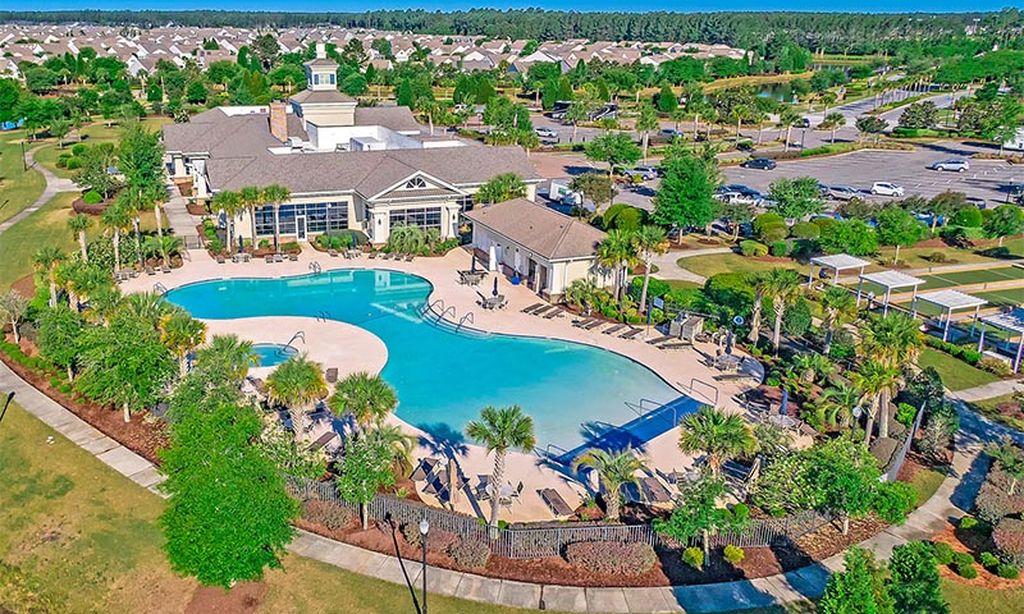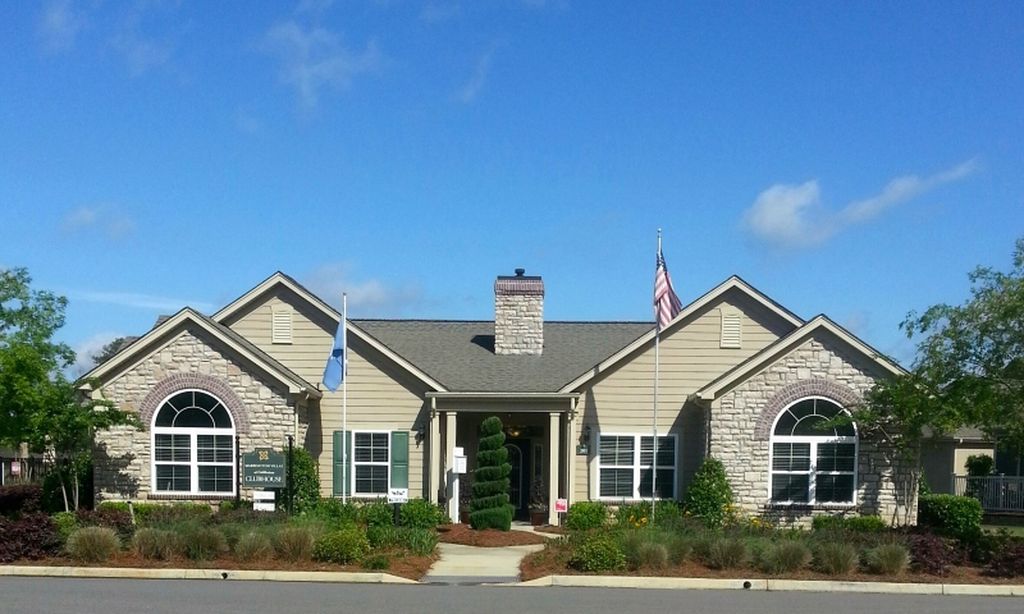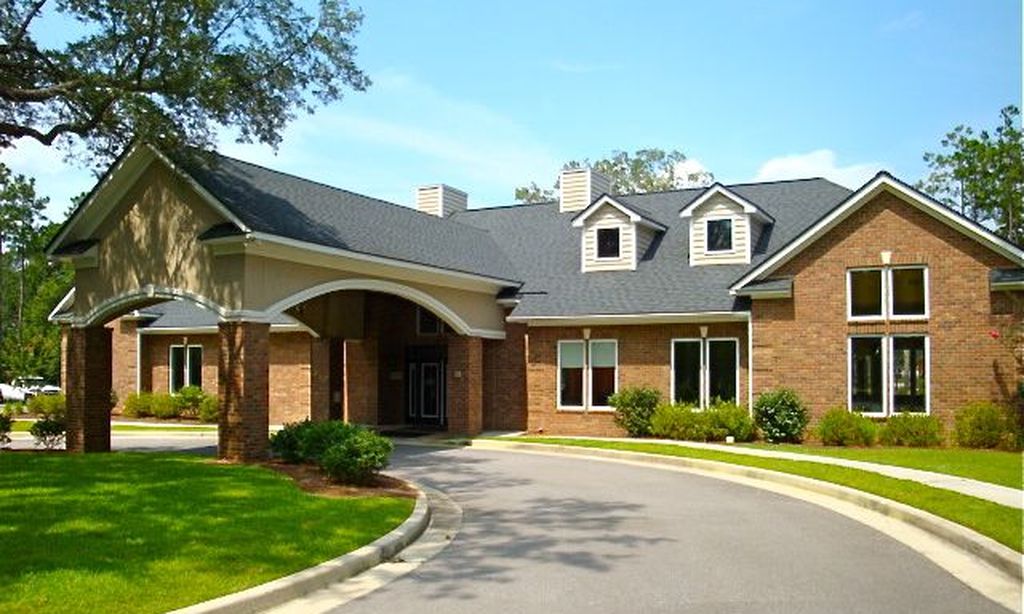- 3 beds
- 3 baths
- 2,430 sq ft
470 Hidden Meadow Ln, Summerville, SC, 29486
Community: Del Webb Charleston at Nexton
-
Home type
Detached
-
Year built
2022
-
Lot size
8,712 sq ft
-
Price per sq ft
$329
-
Last updated
Today
-
Views
20
Questions? Call us: (854) 300-2938
Overview
Impeccably upgraded single level Dunwoody Way featuring 3 bedrooms, 3 full baths, a French door office, and Four Seasons room. This home has stunning after-market updates rarely seen in the neighborhood! Hardiplank siding, enhanced landscaping, pavers on each side of the driveway and at the walkway and front porch with built-in uplighting create a beautifully enhanced curb appeal. Upon entry, you'll find custom wood beams at the ceilings in the foyer and main living area. Laminate wood floors extend throughout all the living areas and bedrooms - NO CARPET in home! A French door office with crown molding sits directly off the foyer. Step into the heart of the home to find open concept living. The gourmet island kitchen includes quartz countertops, soft closing white and gray cabinetry withdouble tray pull out storage, KitchenAid appliances with five-burner gas cooktop, built-in wall oven & convection microwave and included refrigerator and wine fridge, tile backsplash, farmhouse sink, custom pendant lights, and corner pantry. A large eat-in breakfast area offers plenty of space for an oversized dining table and has a custom light fixture. The living area includes a gas fireplace with custom surround and solid wood mantel. Collapsable sliding glass doors lead to the Four Seasons room, a screened-in porch with retractable vinyl windows, 12" x 24" tile floors, a built-in mini-split HVAC unit, and pull down shades. Step outside to the extended paver patio with built-in uplighting that overlooks a beautifully landscaped yard with olive trees and views of a private lagoon. Back inside, the Owner's Suite offers a tray ceiling and ensuite bath double sink quartz vanity, zero entry tile shower with built-in bench and extra rain shower head, and a California Closet system in the walk-in closet. A guest en-suite with ample space for a King-size bed and attached bath with walk-in tile shower makes a perfect guest room, second Owner's Suite, or Mother-in-Law Suite. An additional bedroom and full bath, storage closet with built-in storage system, and laundry room with built-in laundry sink, upper cabinets, included washer & dryer, and drop zone storage area complete the inside space. The garage includes a 4' length extension, built-in storage closet, walk-up attic storage, and a golf cart garage that has been converted into an air-conditioned flex space - this is the perfect area for storage, a second office, or even a workshop! This home is truly a STUNNER, and nearly all of the furnishings are also available for sale! Be part of the Charleston area's premier 55+ lifestyle community, Del Webb Nexton. The community is a short golf cart ride to two grocery stores and multiple restaurants, and a short drive to historic downtown Summerville. The 27,000 square foot amenity center, busy calendar of events, and full-time lifestyle director provides lots of opportunity for community and fun!
Interior
Bedrooms
- Bedrooms: 3
Laundry
- Laundry Room
Cooling
- Central Air
Heating
- Natural Gas
Fireplace
- 1
Features
- Beamed Ceilings, Smooth Ceilings, Tray Ceiling(s), High Ceilings, Kitchen Island, Walk-In Closet(s), Ceiling Fan(s), Eat-in Kitchen, Family Room, Entrance Foyer, Great Room, In-Law Floorplan, Home Office, Other, Pantry, Study
Levels
- One
Exterior
Private Pool
- No
Patio & Porch
- Patio, Screened
Roof
- Architectural
Garage
- Attached
- Garage Spaces: 2
- Two Car
- Garage
- Attached
- Garage Door Opener
Carport
- None
Year Built
- 2022
Lot Size
- 0.2 acres
- 8,712 sq ft
Waterfront
- No
Water Source
- Public
Sewer
- Public Sewer
Community Info
Senior Community
- No
Features
- Clubhouse, Dog Park, Fitness Center, Gated, Maintained Community, Other, Pool, Tennis Court(s), Walk/Jog Trail(s)
Location
- City: Summerville
- County/Parrish: Berkeley
Listing courtesy of: Lindsey Martin, Carolina Elite Real Estate Listing Agent Contact Information: [email protected]
MLS ID: 25028730
The information is being provided by Charleston Trident MLS. Information deemed reliable but not guaranteed. Information is provided for consumers' personal, non-commercial use, and may not be used for any purpose other than the identification of potential properties for purchase. © 2018 Charleston Trident MLS. All Rights Reserved.
Del Webb Charleston at Nexton Real Estate Agent
Want to learn more about Del Webb Charleston at Nexton?
Here is the community real estate expert who can answer your questions, take you on a tour, and help you find the perfect home.
Get started today with your personalized 55+ search experience!
Want to learn more about Del Webb Charleston at Nexton?
Get in touch with a community real estate expert who can answer your questions, take you on a tour, and help you find the perfect home.
Get started today with your personalized 55+ search experience!
Homes Sold:
55+ Homes Sold:
Sold for this Community:
Avg. Response Time:
Community Key Facts
Age Restrictions
- 55+
Amenities & Lifestyle
- See Del Webb Charleston at Nexton amenities
- See Del Webb Charleston at Nexton clubs, activities, and classes
Homes in Community
- Total Homes: 1,400
- Home Types: Single-Family
Gated
- Yes
Construction
- Construction Dates: 2017 - Present
- Builder: Del Webb
Similar homes in this community
Popular cities in South Carolina
The following amenities are available to Del Webb Charleston at Nexton - Summerville, SC residents:
- Clubhouse/Amenity Center
- Multipurpose Room
- Fitness Center
- Indoor Pool
- Outdoor Pool
- Outdoor Patio
- Bar
- BBQ
- Fire Pit
- Tennis Courts
- Pickleball Courts
- Outdoor Amphitheater
- Parks & Natural Space
- Walking & Biking Trails
There are plenty of activities available in Del Webb Charleston at Nexton. Here is a sample of some of the clubs, activities and classes offered here.
- Cards
- Financial Management Seminars
- Keynote Speakers Series
- Outdoor Concerts
- Pickleball
- Road Scholar Program
- Social Clubs
- Swimming
- Tennis

