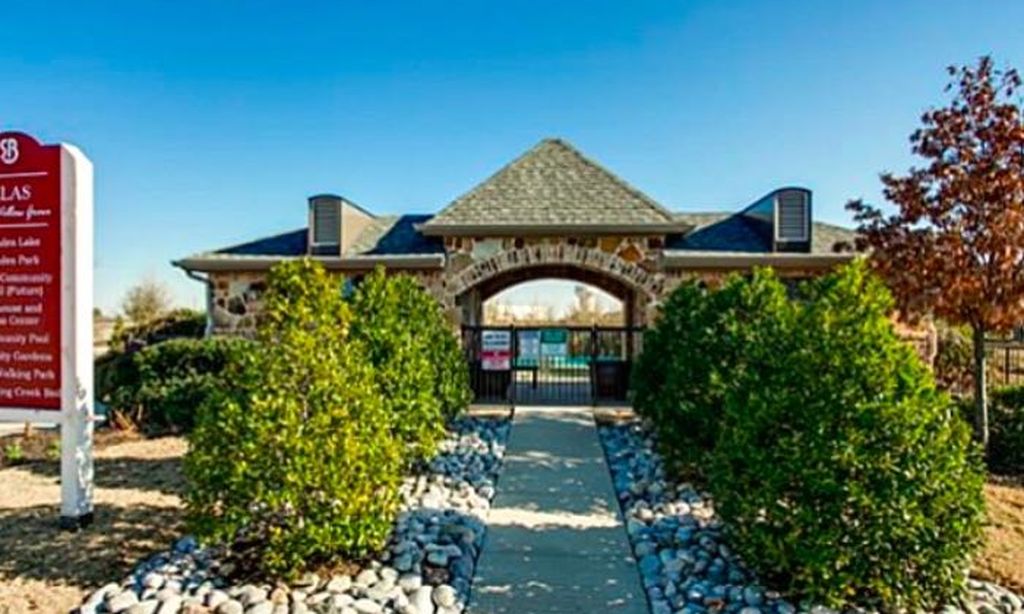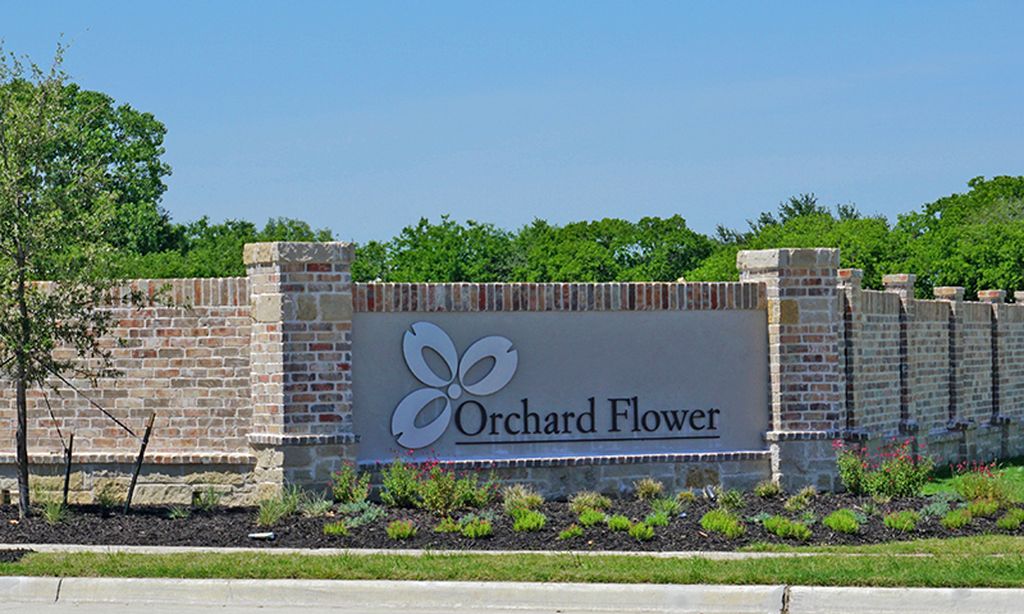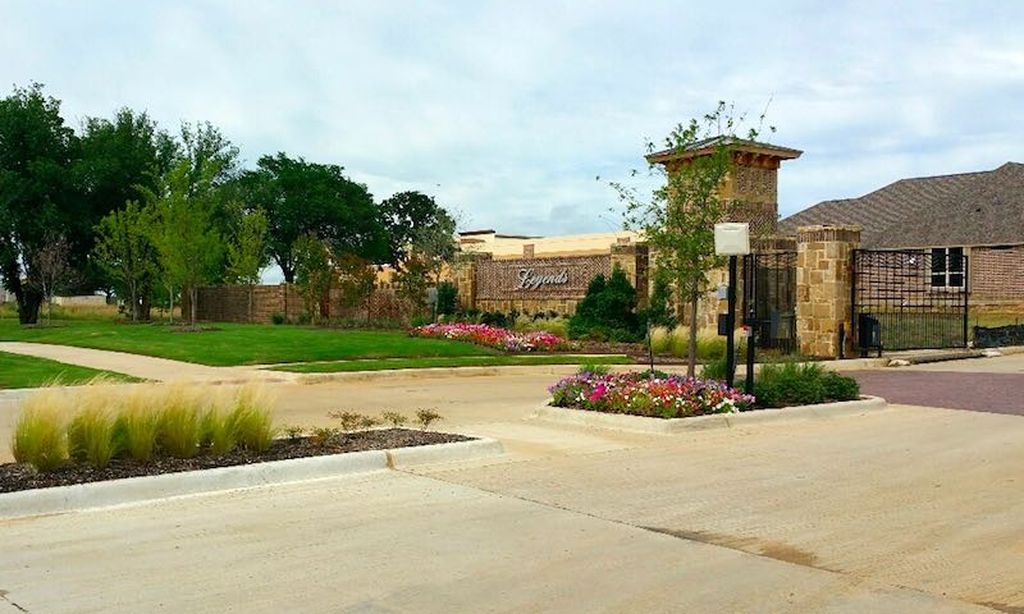- 3 beds
- 2 baths
- 2,093 sq ft
4760 Kings Garden Pkwy, Arlington, TX, 76005
Community: Elements at Viridian
-
Home type
Single family
-
Year built
2023
-
Lot size
7,318 sq ft
-
Price per sq ft
$253
-
Taxes
$12874 / Yr
-
HOA fees
$970 / Qtr
-
Last updated
Today
-
Views
3
-
Saves
2
Questions? Call us: (682) 277-2512
Overview
Welcome to 4760 Kings Garden Parkway, located in the highly desirable Viridian Elements community. This rare 3-bedroom, 2-bath Lockhart home sits on a premium corner lot and offers the perfect blend of modern luxury and timeless elegance. Inside, you’ll find an open-concept layout ideal for both everyday living and entertaining. Rich cabinetry, matte black fixtures, upgraded wood-look tile flooring, and an abundance of natural light create a warm, sophisticated atmosphere throughout. The cozy study is enhanced with custom built-ins, offering the perfect space for a home library, art display, or organized workspace. The chef-inspired kitchen features quartz countertops, a walk-in pantry, a custom wood vent hood, a GE Café 6-burner cooktop, and a large island with extra seating—perfect for casual dining or hosting guests. The private owner’s suite serves as a tranquil retreat, complete with a spa-like bath that includes a garden soaking tub, separate shower, dual sinks, and a custom ELFA closet system for optimal organization. Step outside to a covered patio with extended green space, ideal for grilling, relaxing, and enjoying the peaceful views. Just a short walk to the Magnolia Lifestyle Center, you'll enjoy resort-style amenities including a state-of-the-art gym, group fitness room, lockers, pickleball and bocce ball courts, a putting green, fire pit, lounge area, outdoor dining areas, and a sparkling resort pool. Residents also have access to Viridian’s additional amenities such as scenic lakes, walking trails, dog park, sailing center, sand volleyball, and multiple pools. This home offers exceptional comfort, style, and convenience in a vibrant master-planned community with activities and events year round.
Interior
Appliances
- Convection Oven, Dishwasher, Electric Oven, Gas Cooktop, Disposal, Gas Water Heater, Microwave, Tankless Water Heater, Vented Exhaust Fan
Bedrooms
- Bedrooms: 3
Bathrooms
- Total bathrooms: 2
- Full baths: 2
Laundry
- Stacked
Cooling
- Central Air, Ceiling Fan(s), Electric, Zoned
Heating
- Central, Natural Gas, Zoned
Fireplace
- 1, Gas Log,Gas Starter,Living Room,Stone
Features
- Decorative/Designer Lighting Fixtures, High Speed Internet, Cable TV
Levels
- One
Size
- 2,093 sq ft
Exterior
Private Pool
- No
Patio & Porch
- Covered
Roof
- Composition
Garage
- Attached
- Garage Spaces: 2
- Garage
Carport
- None
Year Built
- 2023
Lot Size
- 0.17 acres
- 7,318 sq ft
Waterfront
- No
Water Source
- Public
Sewer
- Public Sewer
Community Info
HOA Fee
- $970
- Frequency: Quarterly
- Includes: MaintenanceFrontYard
Taxes
- Annual amount: $12,874.00
- Tax year:
Senior Community
- Yes
Listing courtesy of: Holly Torri, Torri Realty Listing Agent Contact Information: 817-756-5592
MLS ID: 20935676
© 2026 North Texas Real Estate Information Services, INC. All rights reserved. Information deemed reliable but not guaranteed. The data relating to real estate for sale on this website comes in part from the IDX Program of the North Texas Real Estate Information Services. Listing information is intended only for personal, non-commercial use of viewer and may not be reproduced or redistributed.
Elements at Viridian Real Estate Agent
Want to learn more about Elements at Viridian?
Here is the community real estate expert who can answer your questions, take you on a tour, and help you find the perfect home.
Get started today with your personalized 55+ search experience!
Want to learn more about Elements at Viridian?
Get in touch with a community real estate expert who can answer your questions, take you on a tour, and help you find the perfect home.
Get started today with your personalized 55+ search experience!
Homes Sold:
55+ Homes Sold:
Sold for this Community:
Avg. Response Time:
Community Key Facts
Age Restrictions
- 55+
Amenities & Lifestyle
- See Elements at Viridian amenities
- See Elements at Viridian clubs, activities, and classes
Homes in Community
- Total Homes: 700
- Home Types: Single-Family
Gated
- No
Construction
- Construction Dates: 2017 - Present
- Builder: Lennar Homes, David Weekley Homes, Drees Homes
Similar homes in this community
Popular cities in Texas
The following amenities are available to Elements at Viridian - Arlington, TX residents:
- Clubhouse/Amenity Center
- Fitness Center
- Outdoor Pool
- Billiards
- Walking & Biking Trails
- Tennis Courts
- Pickleball Courts
- Bocce Ball Courts
- Volleyball Court
- Lakes - Fishing Lakes
- Gardening Plots
- Parks & Natural Space
- Demonstration Kitchen
- Outdoor Patio
- Pet Park
- Golf Practice Facilities/Putting Green
- Multipurpose Room
There are plenty of activities available in Elements at Viridian. Here is a sample of some of the clubs, activities and classes offered here.
- Billiards
- Birdwatching
- Bocce Ball
- Book Club
- Chess Club
- Dinner Club
- Elements About Town
- Elements Cares
- Fishing
- Fitness Classes
- Gardening Club
- Men's Barbecue Club
- Movie Club
- Pickleball
- Pilates
- Tai Chi
- Tennis
- Volleyball
- Yoga Flow








