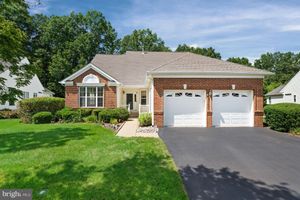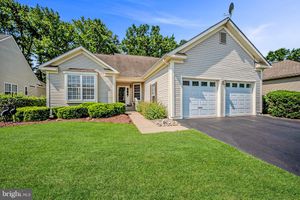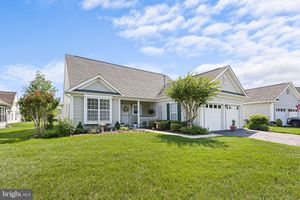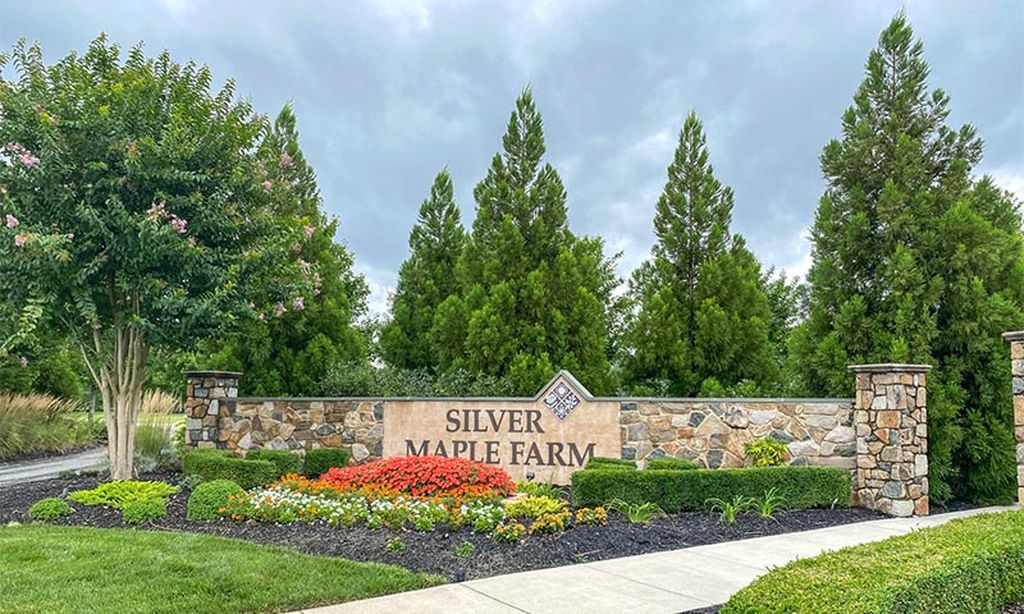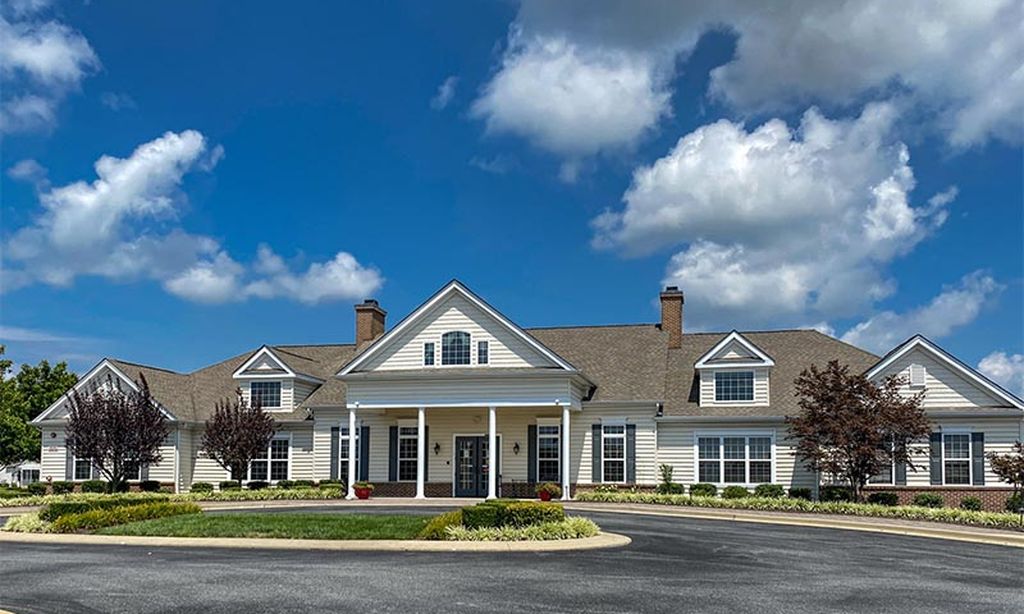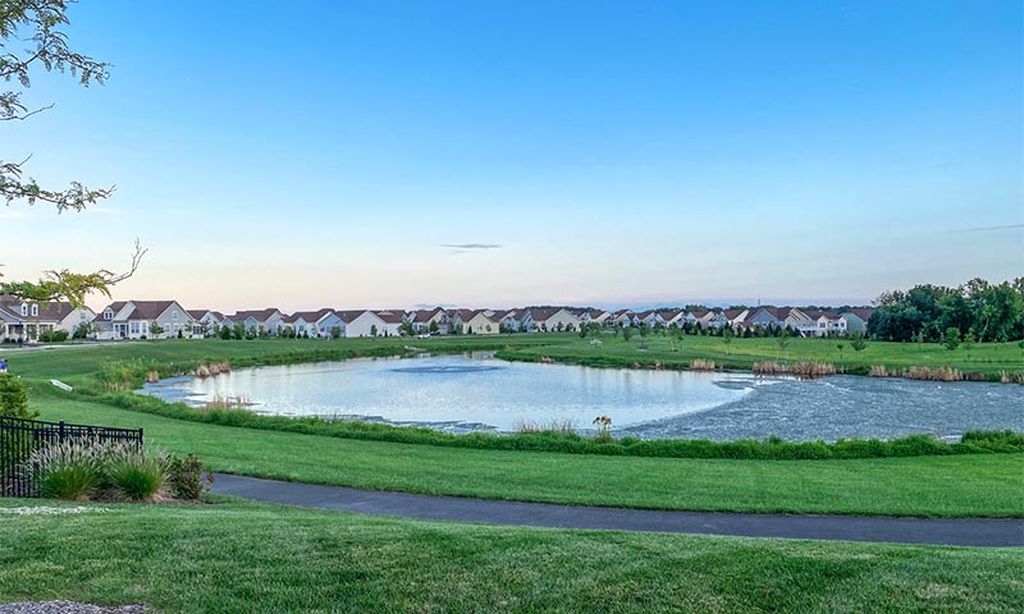-
Year built
2002
-
Lot size
8,712 sq ft
-
Price per sq ft
$218
-
Taxes
$2804 / Yr
-
HOA fees
$165 / Mo
-
Last updated
1 day ago
-
Views
4
-
Saves
2
Questions? Call us: (302) 314-0285
Overview
Welcome to 48 Springmill Drive in the wonderful 55+ community of Springmill. This home has a bright & open flow, spacious den/office, beautiful sunroom, inspiring natural light throughout, and a private patio with tree-lined view. A manicured landscape welcomes you to this home. Step inside and you will find the office/den and dining room on either side of the foyer. The office features custom built-ins for your books and art, and a perfect nook for your desk. Or, use this room as a 3rd bedroom, if needed. The dining room offers plenty of space to gather and flows into the spacious living room with built-in speakers and lovely view outdoors through an oversized window. The adjoining kitchen features 42-inch white cabinets with undermount lighting, a double sink, gas cooking, a breakfast bar with counter seating, and adjoining dining area perfect for daily meals. Off the kitchen is the soothing sunroom with vaulted ceiling and atrium doors leading outside to the private patio; ideal for grilling, dining, and relaxing. Back inside, the spacious primary suite includes a large en-suite bath and linen closet, walk-in closet with custom built-in shelving, and private access out to the patio. Completing this home is a second bedroom, second full bathroom, and a perfectly-equipped and located laundry/mudroom off the garage with laundry tub and plenty of storage. Bonus features of this home include an oversized 2-car garage with additional storage, existing solar panels to reduce your energy bills, and a prime location in the neighborhood, backing to woods and walking paths. Living in Springmill gives you daily access to resort-like amenities, such as a wonderful clubhouse with limitless activities, outdoor pool, pickleball and tennis courts, bocce, billiards, cards, library, fitness center, and more! The Springmill community is close to shopping, restaurants, and major routes. Be sure to view the Virtual Tour and Schedule a Showing Today!
Interior
Appliances
- Built-In Microwave, Dishwasher, Disposal, Oven - Self Cleaning, Oven - Single, Oven/Range - Gas, Refrigerator, Washer, Water Heater
Bedrooms
- Bedrooms: 2
Bathrooms
- Total bathrooms: 2
- Full baths: 2
Cooling
- Central A/C
Heating
- Forced Air
Fireplace
- None
Features
- Ceiling Fan(s), Entry Level Bedroom, Family Room Off Kitchen, Floor Plan - Open, Formal/Separate Dining Room, Kitchen - Eat-In, Recessed Lighting, Walk-in Closet(s), Window Treatments
Levels
- 1
Size
- 1,950 sq ft
Exterior
Private Pool
- No
Patio & Porch
- Patio(s)
Roof
- Pitched,Shingle
Garage
- Garage Spaces: 2
Carport
- None
Year Built
- 2002
Lot Size
- 0.2 acres
- 8,712 sq ft
Waterfront
- No
Water Source
- Public
Sewer
- Public Sewer
Community Info
HOA Fee
- $165
- Frequency: Monthly
- Includes: Club House, Pool - Outdoor, Tennis Courts, Shuffleboard, Jog/Walk Path, Other
Taxes
- Annual amount: $2,804.00
- Tax year: 2024
Senior Community
- Yes
Location
- City: Middletown
Listing courtesy of: Michael E McKee, Long & Foster Real Estate, Inc. Listing Agent Contact Information: [email protected]
Source: Bright
MLS ID: DENC2086504
The information included in this listing is provided exclusively for consumers' personal, non-commercial use and may not be used for any purpose other than to identify prospective properties consumers may be interested in purchasing. The information on each listing is furnished by the owner and deemed reliable to the best of his/her knowledge, but should be verified by the purchaser. BRIGHT MLS and 55places.com assume no responsibility for typographical errors, misprints or misinformation. This property is offered without respect to any protected classes in accordance with the law. Some real estate firms do not participate in IDX and their listings do not appear on this website. Some properties listed with participating firms do not appear on this website at the request of the seller.
Springmill Real Estate Agent
Want to learn more about Springmill?
Here is the community real estate expert who can answer your questions, take you on a tour, and help you find the perfect home.
Get started today with your personalized 55+ search experience!
Want to learn more about Springmill?
Get in touch with a community real estate expert who can answer your questions, take you on a tour, and help you find the perfect home.
Get started today with your personalized 55+ search experience!
Homes Sold:
55+ Homes Sold:
Sold for this Community:
Avg. Response Time:
Community Key Facts
Age Restrictions
- 55+
Amenities & Lifestyle
- See Springmill amenities
- See Springmill clubs, activities, and classes
Homes in Community
- Total Homes: 362
- Home Types: Single-Family
Gated
- No
Construction
- Construction Dates: 2000 - 2007
- Builder: McKee Builders
Similar homes in this community
Popular cities in Delaware
The following amenities are available to Springmill - Middletown, DE residents:
- Clubhouse/Amenity Center
- Fitness Center
- Outdoor Pool
- Aerobics & Dance Studio
- Card Room
- Arts & Crafts Studio
- Computers
- Library
- Billiards
- Walking & Biking Trails
- Tennis Courts
- Bocce Ball Courts
- Parks & Natural Space
- Demonstration Kitchen
- Multipurpose Room
There are plenty of activities available in Springmill. Here is a sample of some of the clubs, activities and classes offered here.
- 6 Book Clubs
- Cards
- Golf
- Jazzercise
- Red Hat Ladies
- Romeo Club
- Single's Club
- Tennis
- Travel Club
- Walking
- Wine Tasting
- Yoga

