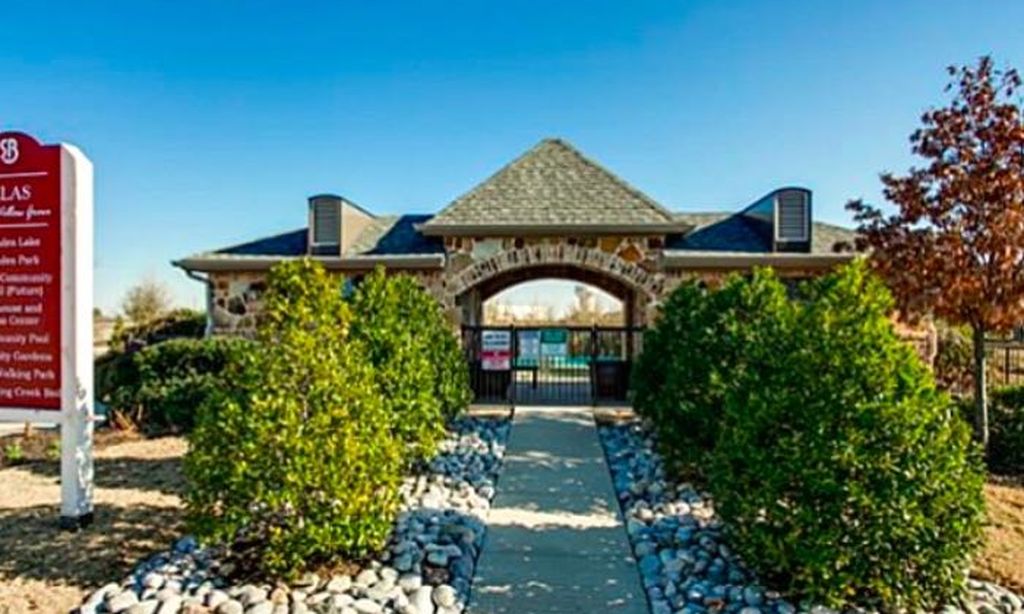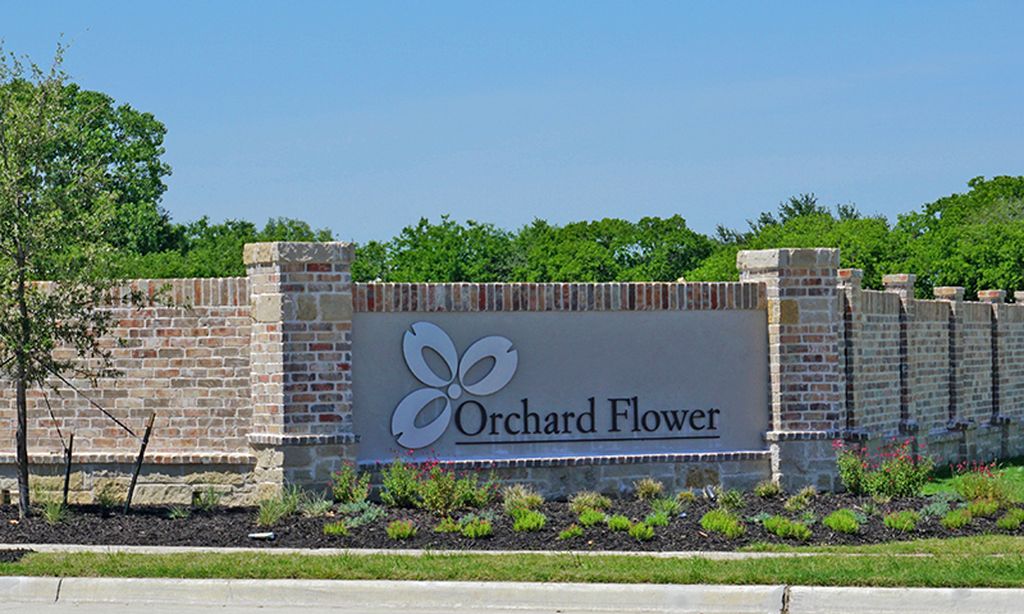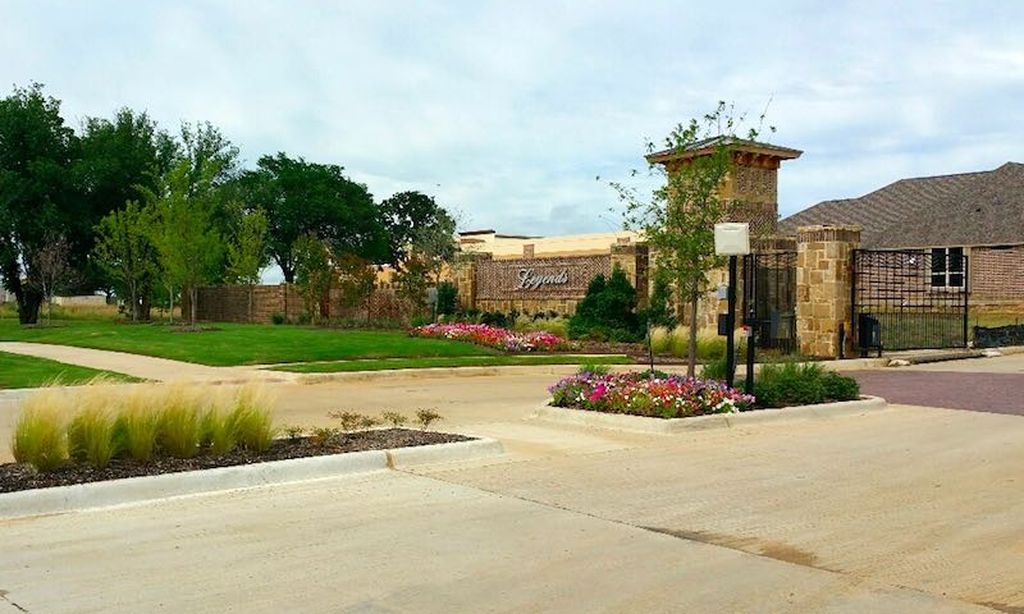- 2 beds
- 2 baths
- 2,026 sq ft
4805 Blackhawk Green Ct, Arlington, TX, 76005
Community: Elements at Viridian
-
Home type
Single family
-
Year built
2024
-
Lot size
6,229 sq ft
-
Price per sq ft
$247
-
Taxes
$1714 / Yr
-
HOA fees
$681 / Qtr
-
Last updated
Today
-
Views
2
-
Saves
2
Questions? Call us: (682) 277-2512
Overview
Spectacular David Weekley built home in Viridian Elements. This Lockhart Plan is like new and only lived in a short time. Two large bedrooms, two baths and two car garage. Second bedroom is oversized with walk-in closet and perfect for roommate or as multi-generational space. Office or formal dining, huge living area, beautiful quartz counter tops, lots of cabinets and counter space. Wide plank engineered wood thru most of the house. Gigantic walk-in shower in the master and huge master closet. Lots of upgrades inside the home PLUS extended patio. All windows have been tinted for privacy and energy efficiency. Patio and garage floors have been epoxied. Enter garage from alley for super easy access. Extra parking in the front of home. Seller has installed a beautiful top-of-the-line Jacuzzi-like hot tub. For privacy, screens have been added on each side of the patio. From the hot tub you can see out .... but no one can see in. The back yard is professionally landscaped with easy to maintain shrubs and astro-turf. Exclusive to Elements is access to the Magnolia Lifestyle Center and features an infinity pool, pickleball courts, bocce ball, putting green, demonstration kitchen, fitness center and more... even the Bark Yard dog park. The Elements section is for 55+ and gains you access to everything in Viridian Village amenities including the Viridian Lake Club, River Legacy trail system, parks, gardens and more. Come take a look at the beautiful home.
Interior
Appliances
- Dishwasher, Disposal, Electric Oven, Gas Cooktop, Microwave, Gas Hookup, Tankless Water Heater
Bedrooms
- Bedrooms: 2
Bathrooms
- Total bathrooms: 2
- Full baths: 2
Cooling
- Ceiling Fan(s), Central Air, Electric, ENERGY STAR Qualified Equipment
Heating
- Central, Fireplace(s), Natural Gas
Fireplace
- 1
Features
- Built-in Features, Cable TV, High Speed Internet, Kitchen Island, Open Floorplan, Pantry, Smart Home, Walk-In Closet(s), Multiple Primary Suites
Levels
- One
Size
- 2,026 sq ft
Exterior
Private Pool
- No
Patio & Porch
- Covered Patio, Covered Porch
Roof
- Composition
Garage
- Attached
- Garage Spaces: 2
- Alley Access
- Epoxy Flooring
- Garage
- Two Door
Carport
- None
Year Built
- 2024
Lot Size
- 0.14 acres
- 6,229 sq ft
Waterfront
- No
Water Source
- Public,Individual Meter
Sewer
- Public Sewer
Community Info
HOA Fee
- $681
- Frequency: Quarterly
Taxes
- Annual amount: $1,714.00
- Tax year:
Senior Community
- Yes
Location
- City: Arlington
- County/Parrish: Tarrant
Listing courtesy of: Gerry Jones, Century 21 Mike Bowman, Inc.
MLS ID: 21100452
© 2016 North Texas Real Estate Information Services, INC. All rights reserved. Information deemed reliable but not guaranteed. The data relating to real estate for sale on this website comes in part from the IDX Program of the North Texas Real Estate Information Services. Listing information is intended only for personal, non-commercial use of viewer and may not be reproduced or redistributed.
Elements at Viridian Real Estate Agent
Want to learn more about Elements at Viridian?
Here is the community real estate expert who can answer your questions, take you on a tour, and help you find the perfect home.
Get started today with your personalized 55+ search experience!
Want to learn more about Elements at Viridian?
Get in touch with a community real estate expert who can answer your questions, take you on a tour, and help you find the perfect home.
Get started today with your personalized 55+ search experience!
Homes Sold:
55+ Homes Sold:
Sold for this Community:
Avg. Response Time:
Community Key Facts
Age Restrictions
- 55+
Amenities & Lifestyle
- See Elements at Viridian amenities
- See Elements at Viridian clubs, activities, and classes
Homes in Community
- Total Homes: 700
- Home Types: Single-Family
Gated
- No
Construction
- Construction Dates: 2017 - Present
- Builder: Lennar Homes, David Weekley Homes, Drees Homes
Similar homes in this community
Popular cities in Texas
The following amenities are available to Elements at Viridian - Arlington, TX residents:
- Clubhouse/Amenity Center
- Fitness Center
- Outdoor Pool
- Billiards
- Walking & Biking Trails
- Tennis Courts
- Pickleball Courts
- Bocce Ball Courts
- Volleyball Court
- Lakes - Fishing Lakes
- Gardening Plots
- Parks & Natural Space
- Demonstration Kitchen
- Outdoor Patio
- Pet Park
- Golf Practice Facilities/Putting Green
- Multipurpose Room
There are plenty of activities available in Elements at Viridian. Here is a sample of some of the clubs, activities and classes offered here.
- Billiards
- Birdwatching
- Bocce Ball
- Book Club
- Chess Club
- Dinner Club
- Elements About Town
- Elements Cares
- Fishing
- Fitness Classes
- Gardening Club
- Men's Barbecue Club
- Movie Club
- Pickleball
- Pilates
- Tai Chi
- Tennis
- Volleyball
- Yoga Flow






