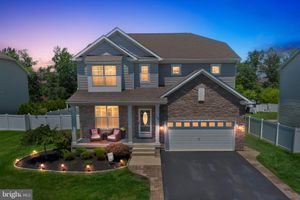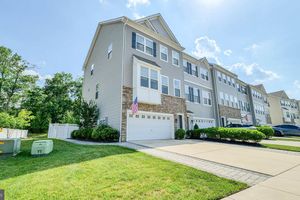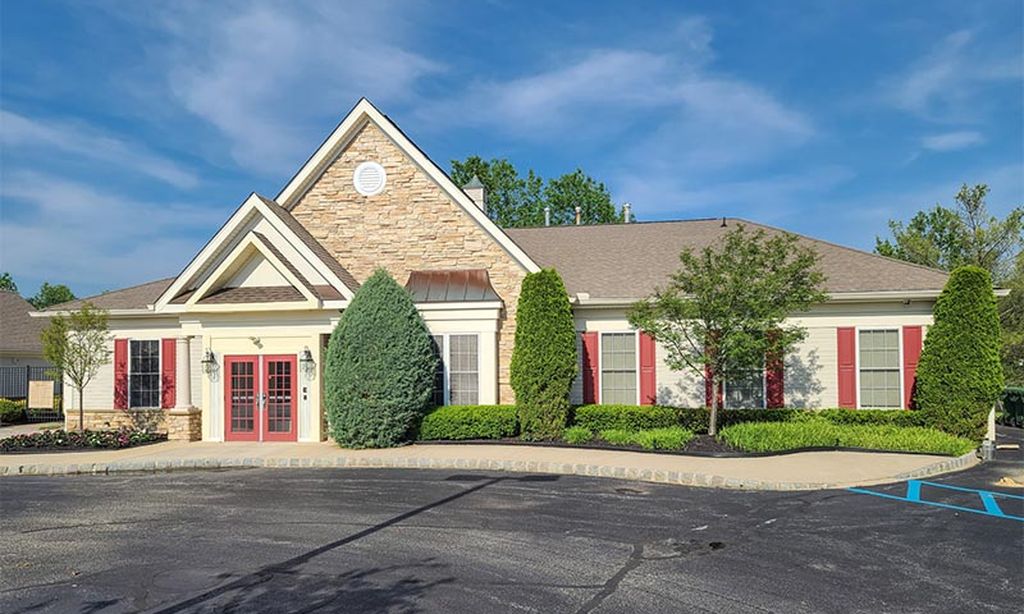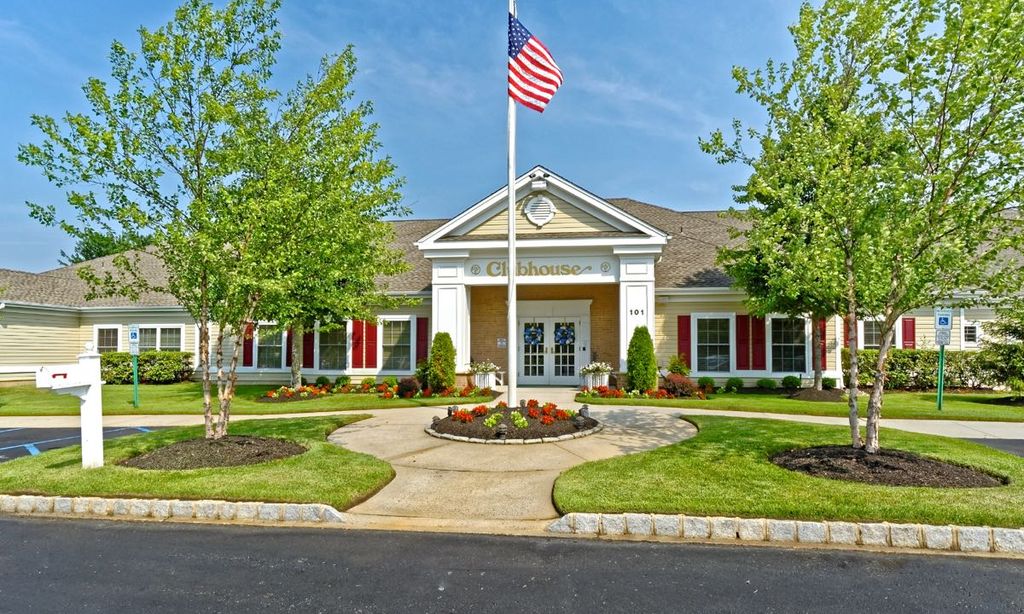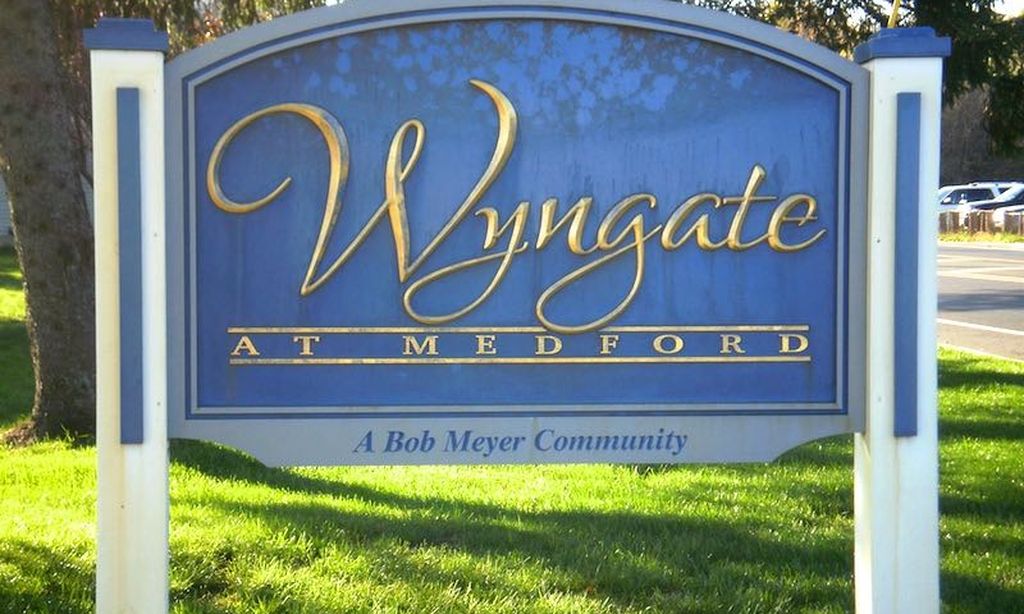-
Year built
2018
-
Lot size
3,742 sq ft
-
Price per sq ft
$208
-
Taxes
$11610 / Yr
-
HOA fees
$125 / Mo
-
Last updated
Today
-
Views
9
Questions? Call us: (856) 347-3482
Overview
Welcome to your new home at 5 Sullivan Way, in the beautiful Berkshire Woods development. Blending modern style, comfort, and convenience, this move-in ready home has been freshly updated with new carpeting and paint throughout. 5 Sullivan Way features 3 spacious bedrooms, 2.5 bathrooms, a private patio, private back deck, and generous living and entertaining areas. As you enter the main level, you’ll find access to the garage and a flexible space perfect for a family room, playroom, home office—whatever suits your family's needs. From here, step out to your private patio and backyard, ideal for relaxing or entertaining. Upstairs, the main living area offers an open and inviting layout. Flow seamlessly from the large back deck to the dining area and kitchen, and into the cozy living room, complete with a convenient half bath. Retreat to the top floor, where all three bedrooms are located. Each bedroom is filled with natural light and features ample closet space. The primary suite is a true sanctuary, boasting a large walk-in closet and a private en suite bathroom. Ideally located near all major roads, shopping, dining, and within a highly rated school district, this home truly has it all. Don't miss your chance—schedule your private tour today!
Interior
Bedrooms
- Bedrooms: 3
Bathrooms
- Total bathrooms: 3
- Half baths: 1
- Full baths: 2
Cooling
- Central A/C
Heating
- Forced Air
Fireplace
- None
Levels
- 3
Size
- 2,457 sq ft
Exterior
Private Pool
- No
Garage
- Garage Spaces: 2
Carport
- None
Year Built
- 2018
Lot Size
- 0.09 acres
- 3,742 sq ft
Waterfront
- No
Water Source
- Public
Sewer
- Private Sewer
Community Info
HOA Fee
- $125
- Frequency: Monthly
Taxes
- Annual amount: $11,610.00
- Tax year: 2024
Senior Community
- No
Location
- City: Marlton
- Township: EVESHAM TWP
Listing courtesy of: Mark J McKenna, EXP Realty, LLC Listing Agent Contact Information: [email protected]
Source: Bright
MLS ID: NJBL2092308
The information included in this listing is provided exclusively for consumers' personal, non-commercial use and may not be used for any purpose other than to identify prospective properties consumers may be interested in purchasing. The information on each listing is furnished by the owner and deemed reliable to the best of his/her knowledge, but should be verified by the purchaser. BRIGHT MLS and 55places.com assume no responsibility for typographical errors, misprints or misinformation. This property is offered without respect to any protected classes in accordance with the law. Some real estate firms do not participate in IDX and their listings do not appear on this website. Some properties listed with participating firms do not appear on this website at the request of the seller.
Want to learn more about Sharp’s Run?
Here is the community real estate expert who can answer your questions, take you on a tour, and help you find the perfect home.
Get started today with your personalized 55+ search experience!
Homes Sold:
55+ Homes Sold:
Sold for this Community:
Avg. Response Time:
Community Key Facts
Age Restrictions
- 55+
Amenities & Lifestyle
- See Sharp’s Run amenities
- See Sharp’s Run clubs, activities, and classes
Homes in Community
- Total Homes: 57
- Home Types: Single-Family
Gated
- No
Construction
- Construction Dates: 2012 - 2014
- Builder: Ryan Homes
Similar homes in this community
Popular cities in New Jersey
The following amenities are available to Sharp’s Run - Evesham Township, NJ residents:
- Lakes - Scenic Lakes & Ponds
- Misc.
There are plenty of activities available in Sharp's Run. Here is a sample of some of the clubs, activities and classes offered here.

