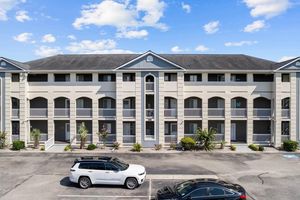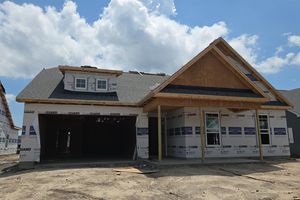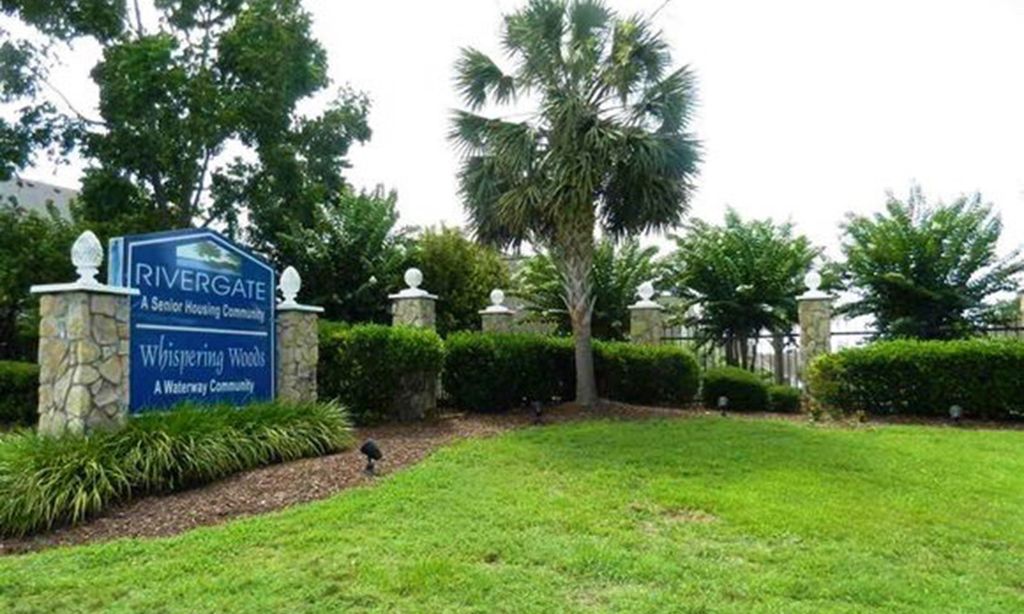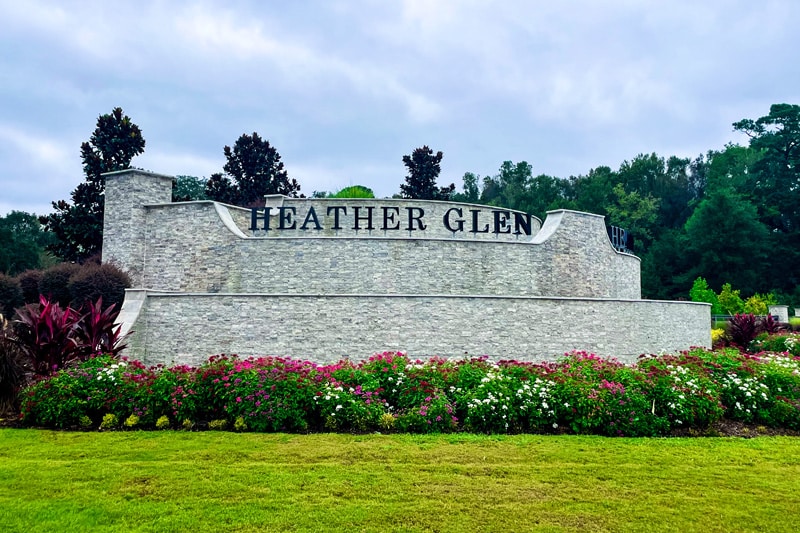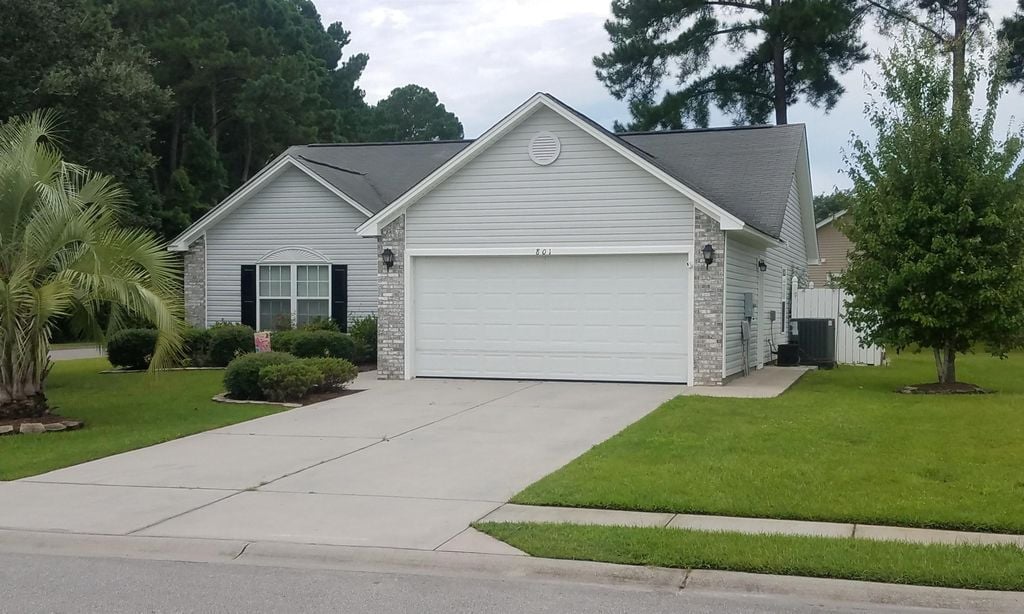-
Home type
Detached
-
Year built
2023
-
Lot size
7,841 sq ft
-
Price per sq ft
$229
-
HOA fees
$135 / Mo
-
Last updated
1 day ago
-
Views
5
Questions? Call us: (843) 380-6148
Overview
The Driftwood offers three bedrooms and three full baths within nearly 2,700 heated square feet. This two-story model includes a first-floor master suite, enormous Kitchen, outdoor living areas, loft, and ample storage space. Wide, open space connects the great room, casual dining, and extensive kitchen. Prepare meals on a large kitchen island with a view to your covered porch outside. A formal dining room offers a great setting for intimate dinners or holiday gatherings. Beyond the dining room, accompanied by a full bath, find a quiet study or bedroom with a walk-in closet ideal for visiting relatives. Fully enjoy the beauty of the coastal region with a 300 square foot covered porch or sunroom. The master bedroom features an enormous walk-in closet accompanied by a indulgent master bath with a large shower and enclosed toilet area. Find a personal sanctuary with plenty of natural light and open space. The second floor provides a large flex space with 23' wide loft. Easily imagine a media room or recreational room in this space. An additional bedroom, full bath, and storage room accompany the loft allowing for a secluded bedroom away from the hustle and bustle of the downstairs area. The Driftwood offers room for the entire household. **Photo of same model. Colors may vary**
Interior
Appliances
- Double Oven, Dishwasher, Disposal, Microwave, Range
Bedrooms
- Bedrooms: 3
Laundry
- Washer Hookup
Cooling
- Central Air
Heating
- Central, Electric, Forced Air, Natural Gas
Fireplace
- None
Features
- Breakfast Bar, Bedroom on Main Level, Breakfast Area, Entrance Foyer, Kitchen Island, Loft, Stainless Steel Appliances, Solid Surface Counters
Levels
- Two
Size
- 2,704 sq ft
Exterior
Private Pool
- No
Patio & Porch
- Balcony, Rear Porch, Front Porch, Patio
Garage
- Attached
- Garage Spaces: 2
- Attached
- Garage
- Two Car
- Garage Door Opener
Carport
- None
Year Built
- 2023
Lot Size
- 0.18 acres
- 7,841 sq ft
Waterfront
- Yes
Water Source
- Public
Community Info
HOA Fee
- $135
- Frequency: Monthly
- Includes: Clubhouse, Golf Cart Allowed, Motorcycle Allowed, Pet Restrictions
Senior Community
- No
Features
- Clubhouse, Golf Carts Permitted, Recreation Area, Long Term Rental Allowed, Pool
Location
- City: Little River
- County/Parrish: Horry
Listing courtesy of: Lori Lowrie, Today Homes Realty SC, LLC Listing Agent Contact Information: [email protected]
Source: Ccar
MLS ID: 2425878
The data relating to real estate for sale on this website comes in part from the Broker Reciprocity Program of the Coastal Carolinas Association of REALTORS® Multiple Listing Service. Real estate listings held by brokerage firms other than RE/MAX Southern Shores are marked with the Broker Reciprocity logo and detailed information about them includes the name of the listing brokers. The information provided is for consumers' personal, non-commercial use and may not be used for any purpose other than to identify prospective properties consumers may be interested in purchasing. All information provided is deemed reliable but is not guaranteed accurate, and should be independently verified. Copyright 2025 of the Coastal Carolinas Association of REALTORS® MLS. All rights reserved.
Want to learn more about Bridgewater?
Here is the community real estate expert who can answer your questions, take you on a tour, and help you find the perfect home.
Get started today with your personalized 55+ search experience!
Homes Sold:
55+ Homes Sold:
Sold for this Community:
Avg. Response Time:
Community Key Facts
Age Restrictions
- None
Amenities & Lifestyle
- See Bridgewater amenities
- See Bridgewater clubs, activities, and classes
Homes in Community
- Total Homes: 1,550
- Home Types: Single-Family, Attached
Gated
- No
Construction
- Construction Dates: 2017 - Present
- Builder: Chesapeake Homes
Similar homes in this community
Popular cities in South Carolina
The following amenities are available to Bridgewater - Little River, SC residents:
- Clubhouse/Amenity Center
- Fitness Center
- Outdoor Pool
- Card Room
- Ballroom
- Walking & Biking Trails
- Pickleball Courts
- Bocce Ball Courts
- Gardening Plots
- Parks & Natural Space
- Demonstration Kitchen
- Outdoor Patio
- Pet Park
- Multipurpose Room
- Gazebo
There are plenty of activities available in Bridgewater. Here is a sample of some of the clubs, activities and classes offered here.
- Book Club
- Bunco
- Cook Offs
- Crafty Crafters
- Golf Outings
- Holiday Parties
- Ladies of Bridgewater
- Progressive Dinner Club
- Travel Club
- Wine Tastings

