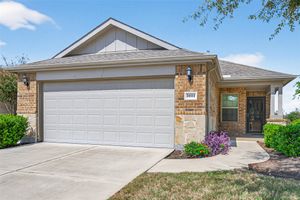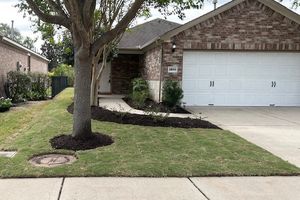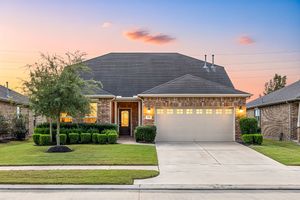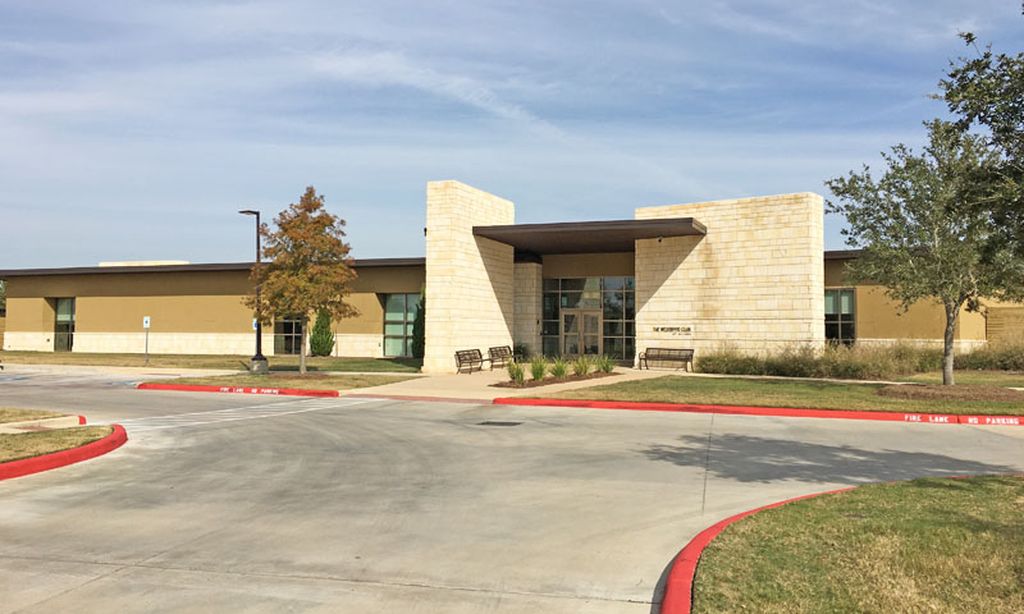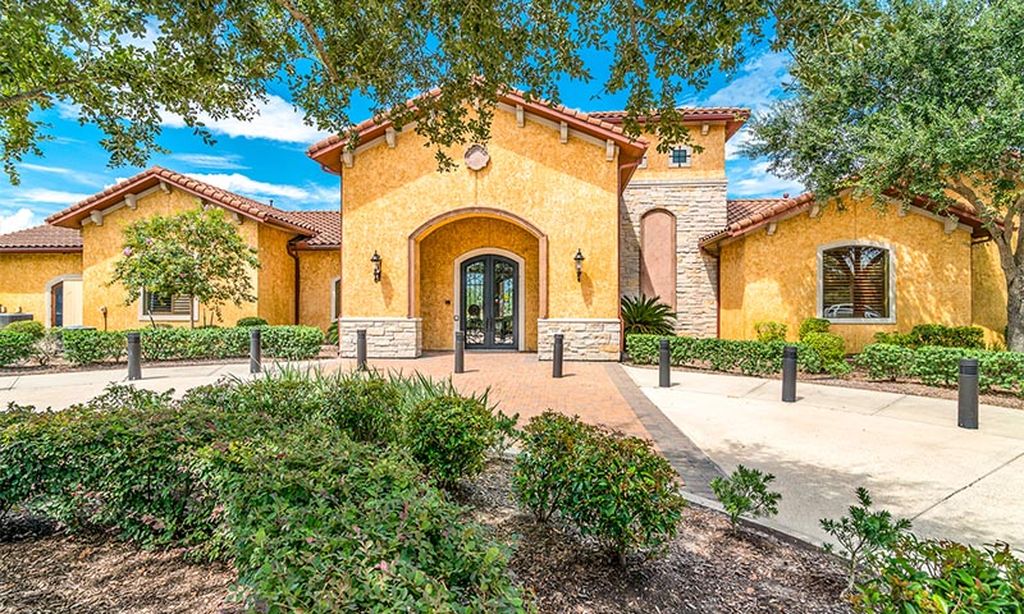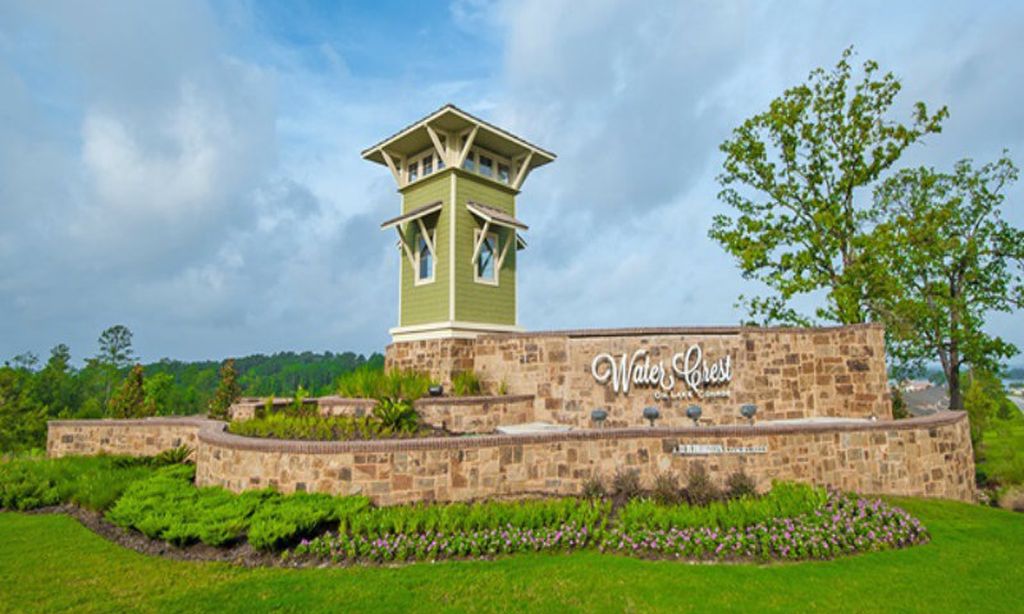- 2 beds
- 3 baths
- 2,619 sq ft
502 Sapelo Ct, Richmond, TX, 77469
Community: Del Webb Sweetgrass
-
Home type
Detached
-
Year built
2017
-
Lot size
13,181 sq ft
-
Price per sq ft
$178
-
Taxes
$12545 / Yr
-
HOA fees
$520 / Qtr
-
Last updated
5 days ago
-
Views
4
-
Saves
1
Questions? Call us: (979) 473-5282
Overview
Tangerly Oak, offering 2BR/2.5BA + study, perfectly placed on oversized corner lot in 55+ Del Webb. Exterior showcases striking blend of Tx limestone & stucco, delivering clean, transitional style that sets home apart. Step inside & feel warmth of wd flooring that flows through main living, plush carpet in BR's & cozy corner fireplace — ideal for quiet evenings. Bright, white kit is truly heart of home, featuring upgraded granite counters, SS appls, gas cooktop, walk-in pantry, & oversized island. Breakfast nook offers inviting dining space w/natural light. Freshly painted in soft, neutral tone enhances home's airy, welcoming feel. No tubs — primary BA w/shower & built-in bench. Versatile study offers perfect workspace w/tranquil views of park just across the street. Outdoors, sprawling 38 x 14 screened-in patio invites yr-round relaxation, opening to fenced backyard w/room to garden or simply unwind. Tray ceilings in both Gathering Rm & Primary Suite add subtle architectural elegance.
Interior
Appliances
- Dishwasher, Electric Oven, Gas Cooktop, Disposal, Microwave, ENERGY STAR Qualified Appliances, Tankless Water Heater
Bedrooms
- Bedrooms: 2
Bathrooms
- Total bathrooms: 3
- Half baths: 1
- Full baths: 2
Laundry
- Washer Hookup
- Electric Dryer Hookup
- Gas Dryer Hookup
Cooling
- Central Air, Electric
Heating
- Central, Natural Gas
Fireplace
- 1
Features
- Crown Molding, Double Vanity, Entrance Foyer, Handicap Access, High Ceilings, Kitchen Island, Kitchen/Family Room Combo, Walk-In Pantry, Window Treatments, Ceiling Fan(s), Programmable Thermostat
Levels
- One
Size
- 2,619 sq ft
Exterior
Private Pool
- No
Patio & Porch
- Porch, Screened
Roof
- Composition
Garage
- Attached
- Garage Spaces: 3
- Attached
- Driveway
- Garage
- Tandem
Carport
- None
Year Built
- 2017
Lot Size
- 0.3 acres
- 13,181 sq ft
Waterfront
- No
Water Source
- Public
Sewer
- Public Sewer
Community Info
HOA Fee
- $520
- Frequency: Quarterly
- Includes: Clubhouse, Dog Park, Fitness Center, Meeting/Banquet/Party Room, Party Room, Picnic Area, Pickleball, Park, Tennis Court(s), Trail(s)
Taxes
- Annual amount: $12,545.00
- Tax year: 2024
Senior Community
- Yes
Listing courtesy of: Gregory Cordova, NB Elite Realty Listing Agent Contact Information: [email protected]
MLS ID: 77018147
© 2025 Houston Association of Realtors. All rights reserved. Information deemed reliable but not guaranteed. The data relating to real estate for sale on this website comes in part from the IDX Program of the Houston Association of Realtors. Real estate listings held by brokerage firms other than 55places.com are marked with the Broker Reciprocity logo and detailed information about them includes the name of the listing broker.
Del Webb Sweetgrass Real Estate Agent
Want to learn more about Del Webb Sweetgrass?
Here is the community real estate expert who can answer your questions, take you on a tour, and help you find the perfect home.
Get started today with your personalized 55+ search experience!
Want to learn more about Del Webb Sweetgrass?
Get in touch with a community real estate expert who can answer your questions, take you on a tour, and help you find the perfect home.
Get started today with your personalized 55+ search experience!
Homes Sold:
55+ Homes Sold:
Sold for this Community:
Avg. Response Time:
Community Key Facts
Age Restrictions
- 55+
Amenities & Lifestyle
- See Del Webb Sweetgrass amenities
- See Del Webb Sweetgrass clubs, activities, and classes
Homes in Community
- Total Homes: 1,500
- Home Types: Single-Family
Gated
- No
Construction
- Construction Dates: 2011 - Present
- Builder: Del Webb
Similar homes in this community
Popular cities in Texas
The following amenities are available to Del Webb Sweetgrass - Richmond, TX residents:
- Clubhouse/Amenity Center
- Restaurant
- Fitness Center
- Indoor Pool
- Outdoor Pool
- Aerobics & Dance Studio
- Card Room
- Arts & Crafts Studio
- Ballroom
- Library
- Billiards
- Walking & Biking Trails
- Tennis Courts
- Pickleball Courts
- Bocce Ball Courts
- Lakes - Scenic Lakes & Ponds
- Outdoor Amphitheater
- Demonstration Kitchen
- Outdoor Patio
- Multipurpose Room
- Boat Launch
- Locker Rooms
- Fire Pit
There are plenty of activities available in Del Webb Sweetgrass. Here is a sample of some of the clubs, activities and classes offered here.
- Aerobics
- Artist at Sweetgrass
- Bible Group
- Billiards
- Bocce
- Book Club
- Bridge Lessons
- Canasta
- Card Crafters
- Cardio Circuit
- Cardio Dance
- Chair Exercise
- Cocktails & Cards
- Craft Club
- Drama Club
- Euchre
- Garden Club
- Genealogy
- Golf Club
- Golf Play
- Grey Hawk Get Together
- Holiday Parties
- Investment Club
- KISS Cookers
- Ladies Golf
- Line Dance
- Mahjong
- Meet the Builder
- Men's Club
- Mix N' Mingle
- Mixed Scramble
- Movie Night
- Needlecrafters
- Photography Club
- Pickleball
- Pilates
- Quilters
- Republican Club
- Singers
- Singles
- Slim Down
- Social Bridge
- Strength
- Table Tennis
- Tennis
- Tip Your Glass Health
- Toy & Food Drive
- Travel Club
- Veteran's Celebration
- Water Exercise
- Water Volleyball
- Yoga

