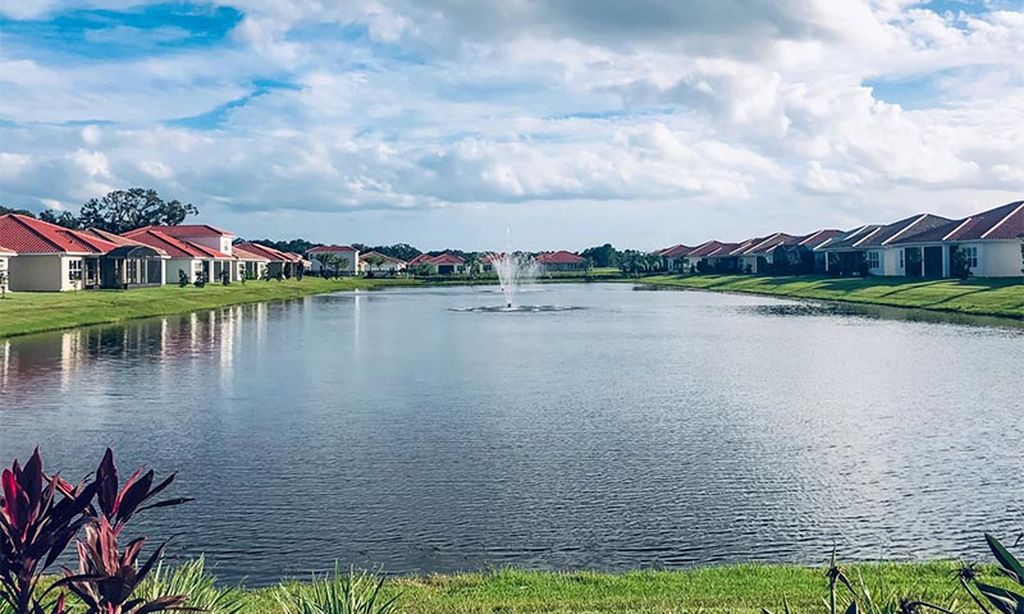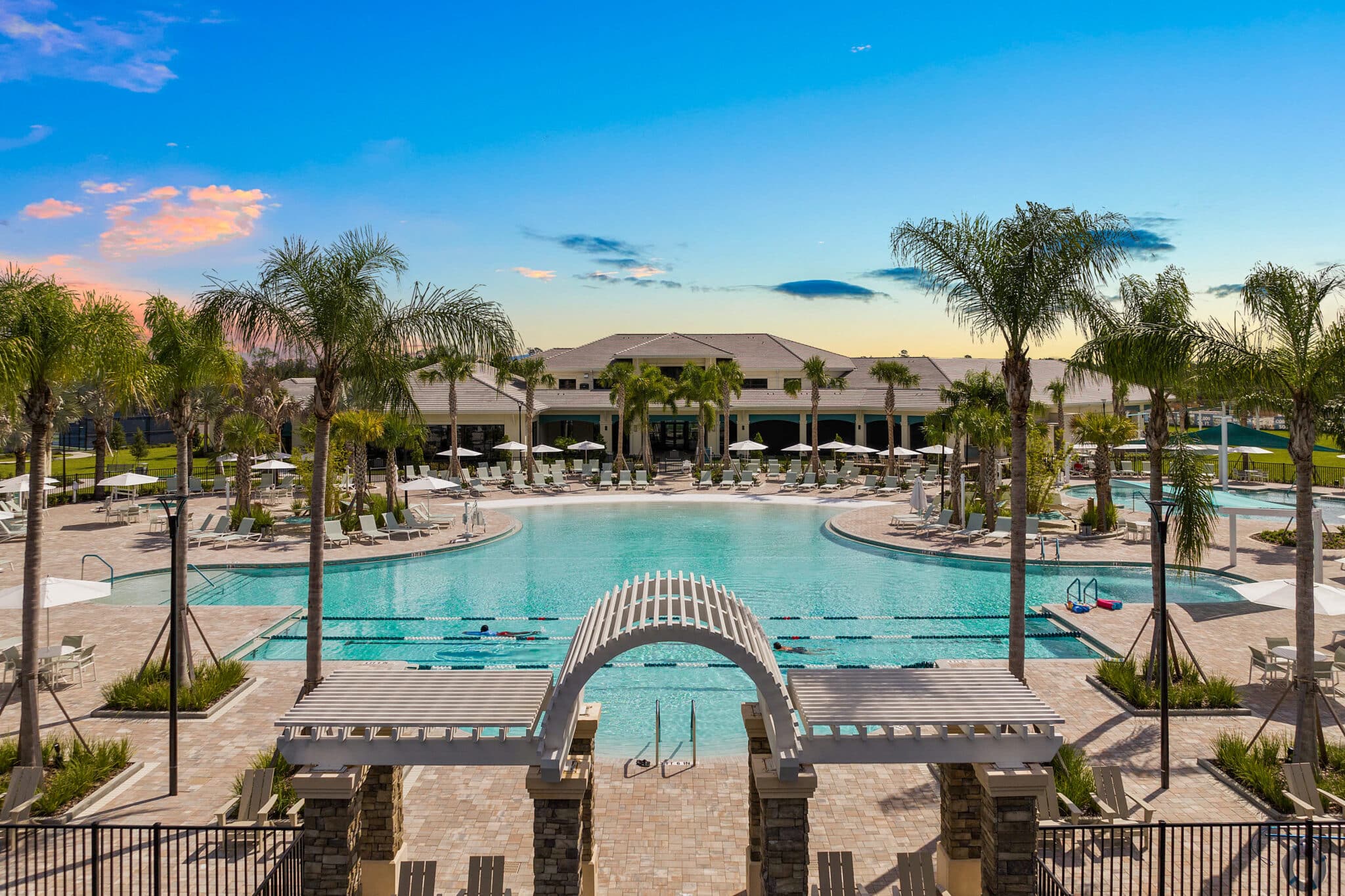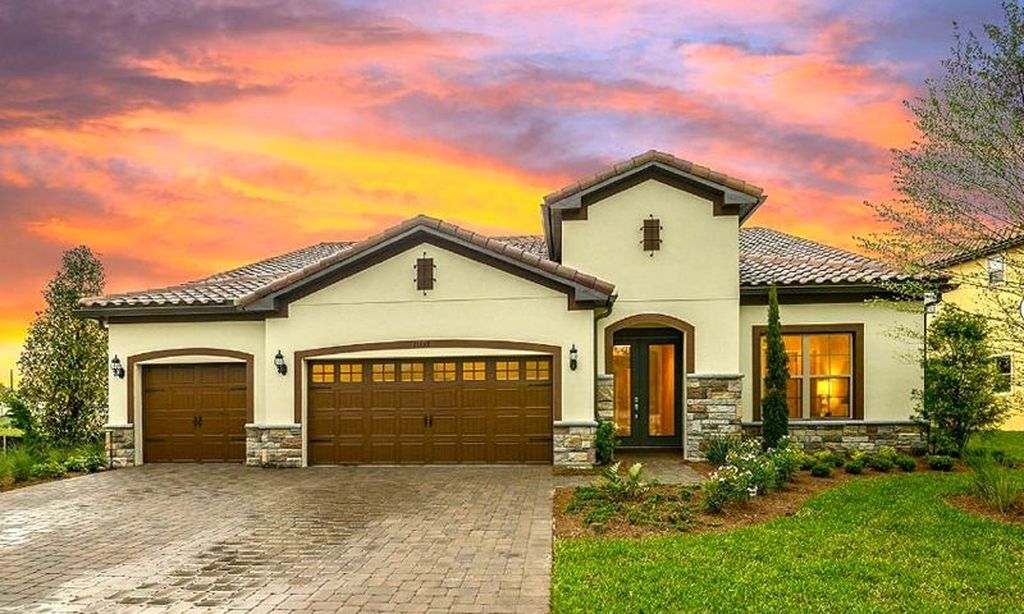-
Home type
Single family
-
Year built
2023
-
Lot size
6,098 sq ft
-
Price per sq ft
$263
-
Taxes
$8179 / Yr
-
HOA fees
$310 / Mo
-
Last updated
Today
-
Views
8
-
Saves
3
Questions? Call us: (689) 210-3712
Overview
Welcome to Your Dream Home in Del Webb Twin Lakes! This stunning 3 bedroom, 2.5 bath Cocoa floor plan with a den/office is located in the highly sought-after 55+ active lifestyle community of Del Webb Twin Lakes. From the custom tray ceiling in the foyer to the professionally painted interior with crown molding, plantation shutters, and gorgeous plank tile flooring, every detail shines. The gourmet kitchen features upgraded light wood cabinets with crown molding, a custom marble-look backsplash, quartz counters with a show-stopping curved island, farm sink, gas cooktop, double ovens, custom hood, and glass pendant lighting. A huge walk-in pantry and upgraded laundry with cabinets and quartz counters add even more convenience. The open living room flows to a screened lanai with electric blinds and a tranquil water view. The luxurious primary suite includes a tray ceiling, spa-like bath with frameless glass walk-in shower, dual shower heads, quartz dual vanity, and custom tile bench. The office is built-in with cabinets and a quartz desk. Even the garage has tiled floors! Del Webb Twin Lakes offers resort-style amenities: 3 pools, a 20,000 sq. ft. clubhouse, fitness center, tennis, pickleball, putting green, fishing, boating, and endless social activities. All in a gated community just minutes from Lake Nona, Orlando Airport, theme parks, and beaches. Don’t wait—schedule your private showing today!
Interior
Appliances
- Built-In Oven, Cooktop, Dishwasher, Disposal, Dryer, Microwave, Range, Refrigerator, Tankless Water Heater, Washer
Bedrooms
- Bedrooms: 3
Bathrooms
- Total bathrooms: 3
- Half baths: 1
- Full baths: 2
Laundry
- Inside
- Laundry Room
Cooling
- Central Air
Heating
- Electric, Heat Pump
Fireplace
- None
Features
- Ceiling Fan(s), Crown Molding, Eat-in Kitchen, High Ceilings, Living/Dining Room, Open Floorplan, Main Level Primary, Split Bedrooms, Thermostat, Tray Ceiling(s), Walk-In Closet(s), Window Treatments
Levels
- One
Size
- 2,208 sq ft
Exterior
Private Pool
- No
Patio & Porch
- Covered, Front Porch, Patio, Porch
Roof
- Shingle
Garage
- Attached
- Garage Spaces: 2
- Garage Door Opener
- Ground Level
Carport
- None
Year Built
- 2023
Lot Size
- 0.14 acres
- 6,098 sq ft
Waterfront
- No
Water Source
- Public
Sewer
- Public Sewer
Community Info
HOA Fee
- $310
- Frequency: Monthly
- Includes: Basketball Court, Clubhouse, Fence Restrictions, Fitness Center, Gated, Maintenance, Park, Pickleball, Pool, Recreation Facilities, Sauna, Spa/Hot Tub, Tennis Court(s)
Taxes
- Annual amount: $8,179.00
- Tax year: 2024
Senior Community
- Yes
Features
- Association Recreation - Owned, Buyer Approval Required, Clubhouse, Community Mailbox, Deed Restrictions, Dog Park, Fitness Center, Gated, Golf Carts Permitted, Irrigation-Reclaimed Water, Park, Pool, Sidewalks, Special Community Restrictions, Tennis Court(s), Street Lights
Location
- City: Saint Cloud
- County/Parrish: Osceola
- Township: 26S
Listing courtesy of: Sherry Feck, WEICHERT REALTORS HALLMARK PRO, 407-891-1220
MLS ID: S5134561
Listings courtesy of Stellar MLS as distributed by MLS GRID. Based on information submitted to the MLS GRID as of Dec 20, 2025, 02:24pm PST. All data is obtained from various sources and may not have been verified by broker or MLS GRID. Supplied Open House Information is subject to change without notice. All information should be independently reviewed and verified for accuracy. Properties may or may not be listed by the office/agent presenting the information. Properties displayed may be listed or sold by various participants in the MLS.
Twin Lakes Real Estate Agent
Want to learn more about Twin Lakes?
Here is the community real estate expert who can answer your questions, take you on a tour, and help you find the perfect home.
Get started today with your personalized 55+ search experience!
Want to learn more about Twin Lakes?
Get in touch with a community real estate expert who can answer your questions, take you on a tour, and help you find the perfect home.
Get started today with your personalized 55+ search experience!
Homes Sold:
55+ Homes Sold:
Sold for this Community:
Avg. Response Time:
Community Key Facts
Age Restrictions
- 55+
Amenities & Lifestyle
- See Twin Lakes amenities
- See Twin Lakes clubs, activities, and classes
Homes in Community
- Total Homes: 2,000
- Home Types: Single-Family, Attached
Gated
- Yes
Construction
- Construction Dates: 2016 - Present
- Builder: Del Webb, Jones Homes USA
Similar homes in this community
Popular cities in Florida
The following amenities are available to Twin Lakes - St. Cloud, FL residents:
- Clubhouse/Amenity Center
- Fitness Center
- Outdoor Pool
- Hobby & Game Room
- Card Room
- Ballroom
- Walking & Biking Trails
- Tennis Courts
- Pickleball Courts
- Bocce Ball Courts
- Basketball Court
- Lakes - Scenic Lakes & Ponds
- Outdoor Patio
- Misc.
There are plenty of activities available in Twin Lakes. Here is a sample of some of the clubs, activities and classes offered here.
- Basketball
- Boating
- Bocce
- Canoeing
- Cards
- Games
- Holiday Events
- Kayaking
- Pickleball
- Social Activities
- Swimming
- Tennis








