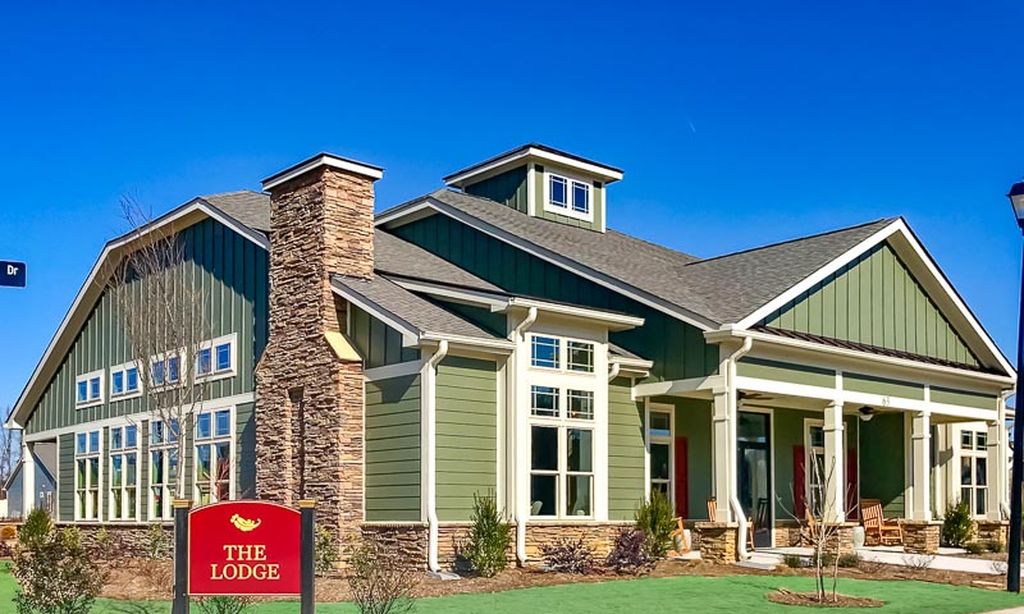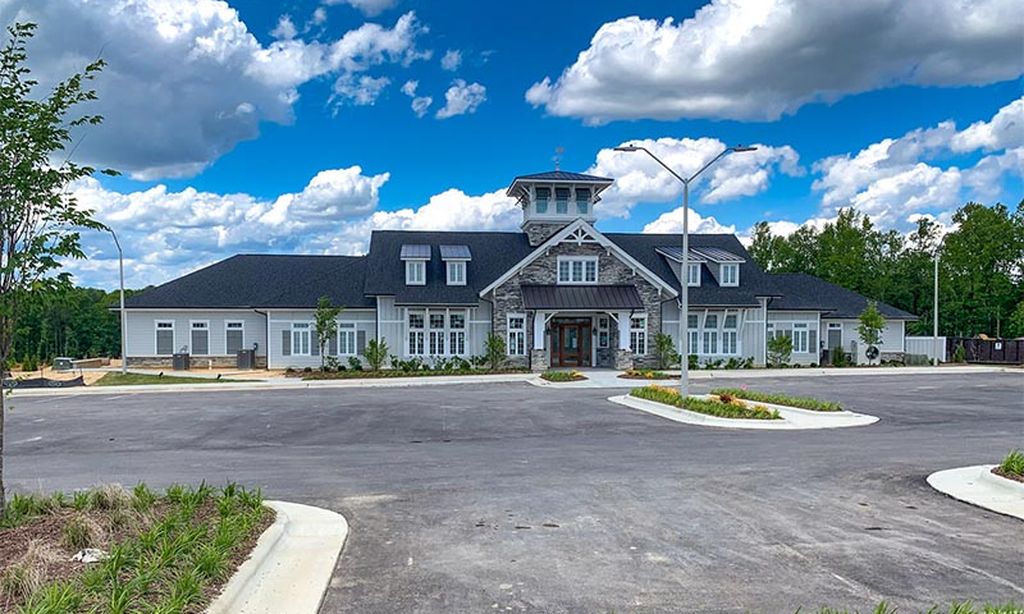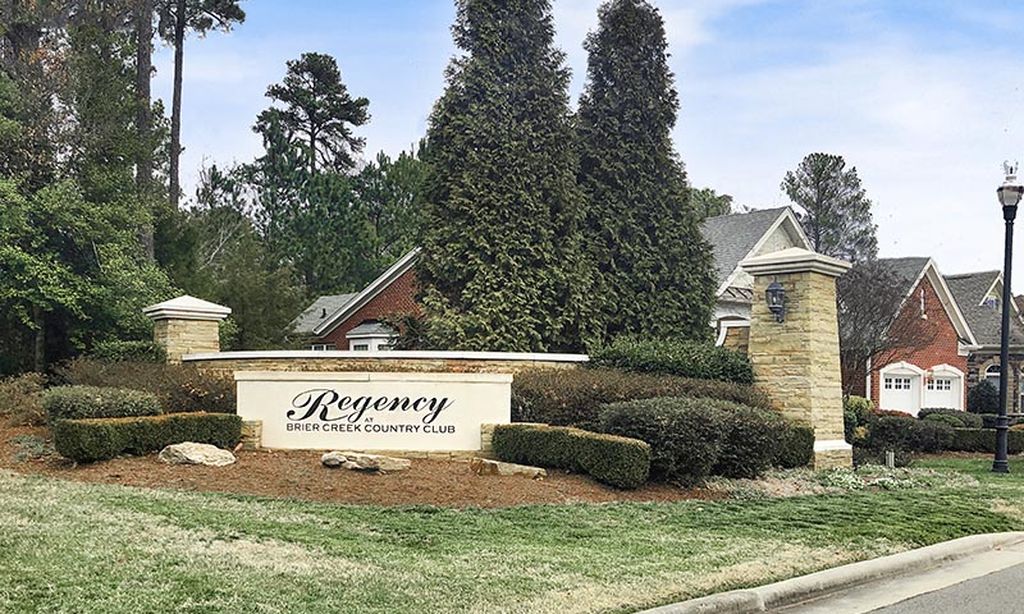- 3 beds
- 2 baths
- 2,122 sq ft
505 Easy Wind Ln, Garner, NC, 27529
Community: The Village at Aversboro
-
Home type
Single family
-
Year built
2008
-
Lot size
8,712 sq ft
-
Price per sq ft
$247
-
Taxes
$4563 / Yr
-
HOA fees
$100 / Mo
-
Last updated
2 days ago
-
Views
10
Questions? Call us: (984) 600-6728
Overview
Beautiful Brick Ranch with Finished Bonus in The Village at Aversboro! Welcome to this custom-built home in the sought-after 55+ community of The Village at Aversboro. Elegant details include tray ceilings, crown molding, and gleaming hardwood floors in the main living areas. The living room features a natural gas log fireplace and opens to a charming three-season room perfect for relaxing or entertaining year-round. The kitchen boasts granite counters, under-cabinet lighting, and a refrigerator that conveys. The large primary suite offers comfort and style, with a beautifully tiled shower in the primary bath. Upstairs, you'll find a generous bonus room that provides flexible space for guests, hobbies, or an office. The HOA maintains the yard, allowing you to enjoy a low-maintenance lifestyle â€'' and the monthly dues are only $100! Conveniently located near Lake Benson Park, White Deer Park, the YMCA, Walgreens, CVS, shopping, and restaurants.
Interior
Appliances
- Dishwasher, Disposal, Dryer, Electric Range, Microwave, Plumbed For Ice Maker, Refrigerator, Self Cleaning Oven, Tankless Water Heater, Washer
Bedrooms
- Bedrooms: 3
Bathrooms
- Total bathrooms: 2
- Full baths: 2
Laundry
- Main Level
Cooling
- Central Air, Electric
Heating
- Forced Air, Natural Gas
Fireplace
- 1
Features
- Ceiling Fan(s), Double Closet, Entrance Foyer, Granite Counters, Pantry, Master Downstairs, Smooth Ceilings, Storage, Tray Ceiling(s), Walk-In Shower
Levels
- One and One Half
Size
- 2,122 sq ft
Exterior
Private Pool
- No
Patio & Porch
- Front Porch, Rear Porch
Roof
- Shingle
Garage
- Attached
- Garage Spaces: 2
- Driveway
- Garage
- Garage Door Opener
- Garage Faces Front
Carport
- None
Year Built
- 2008
Lot Size
- 0.2 acres
- 8,712 sq ft
Waterfront
- No
Water Source
- Public
Sewer
- Public Sewer
Community Info
HOA Fee
- $100
- Frequency: Monthly
- Includes: Clubhouse, Maintenance Grounds, Management
Taxes
- Annual amount: $4,562.67
- Tax year:
Senior Community
- Yes
Listing courtesy of: Jean Stevens, Long & Foster Real Estate INC/Triangle East Listing Agent Contact Information: 919-616-2805
MLS ID: 10129503
Listings marked with a Doorify MLS icon are provided courtesy of the Doorify MLS, of North Carolina, Internet Data Exchange Database. Brokers make an effort to deliver accurate information, but buyers should independently verify any information on which they will rely in a transaction. The listing broker shall not be responsible for any typographical errors, misinformation, or misprints, and they shall be held totally harmless from any damages arising from reliance upon this data. This data is provided exclusively for consumers' personal, non-commercial use. Copyright 2024 Doorify MLS of North Carolina. All rights reserved.
The Village at Aversboro Real Estate Agent
Want to learn more about The Village at Aversboro?
Here is the community real estate expert who can answer your questions, take you on a tour, and help you find the perfect home.
Get started today with your personalized 55+ search experience!
Want to learn more about The Village at Aversboro?
Get in touch with a community real estate expert who can answer your questions, take you on a tour, and help you find the perfect home.
Get started today with your personalized 55+ search experience!
Homes Sold:
55+ Homes Sold:
Sold for this Community:
Avg. Response Time:
Community Key Facts
Age Restrictions
- 55+
Amenities & Lifestyle
- See The Village at Aversboro amenities
- See The Village at Aversboro clubs, activities, and classes
Homes in Community
- Total Homes: 147
- Home Types: Single-Family
Gated
- No
Construction
- Construction Dates: 2007 - 2015
- Builder: S. Wake Properties, Inc.
Popular cities in North Carolina
The following amenities are available to The Village at Aversboro - Garner, NC residents:
- Clubhouse/Amenity Center
- Library
- Multipurpose Room
- Gazebo
There are plenty of activities available in The Village at Aversboro. Here is a sample of some of the clubs, activities and classes offered here.
- Bible Study
- Community Potlucks
- Computer Club
- Hand & Foot
- Holiday Parties
- Intro to Line Dance Class
- Ladies Lunch Bunch
- Mah Jongg
- Men's Breakfast Bunch
- Men's Poker
- Movie Nights
- Scrabble
- Skip-Bo
- Social Meet & Greet
- Village Games





