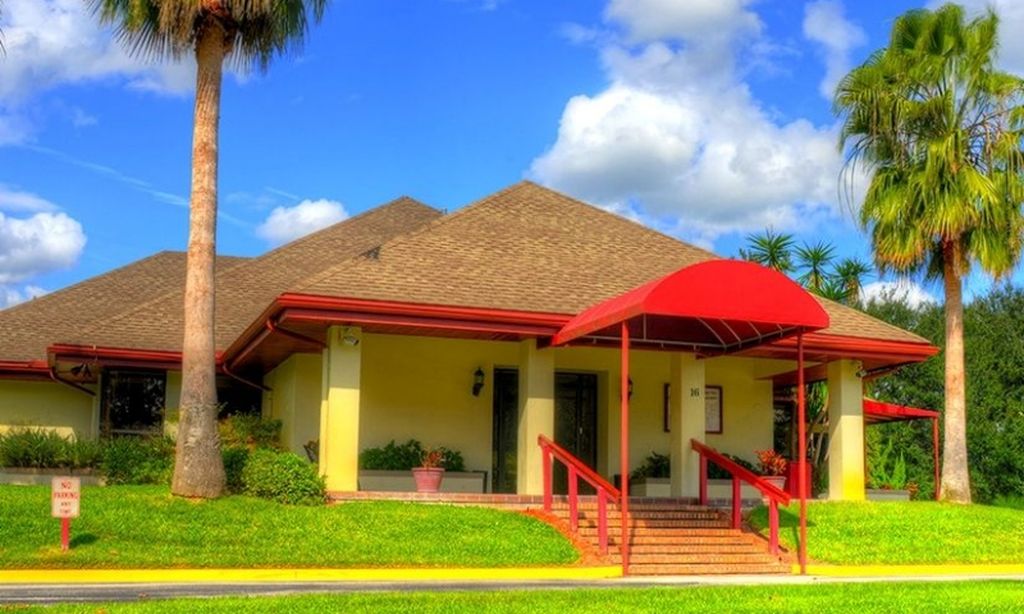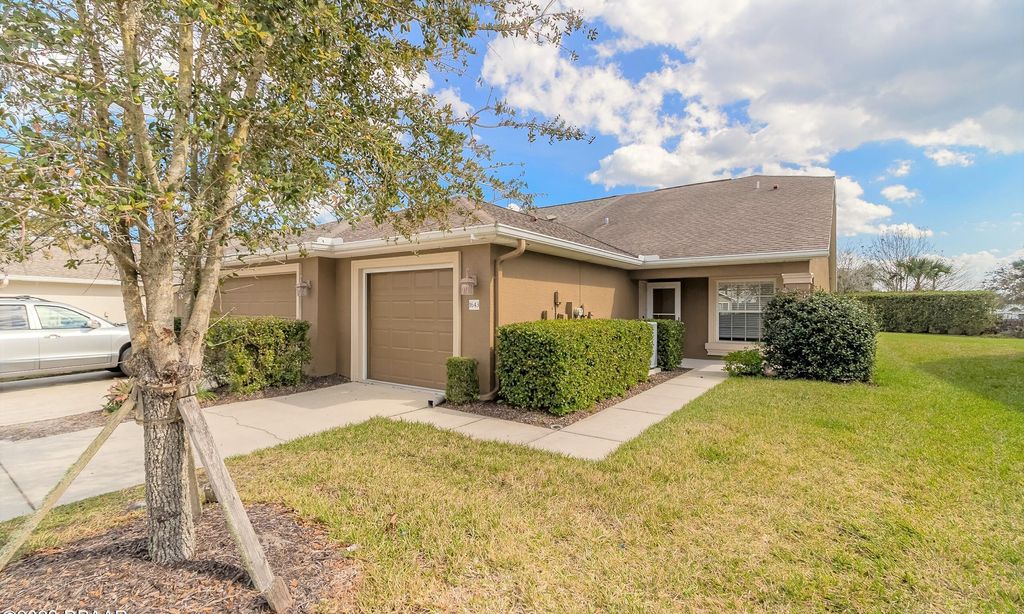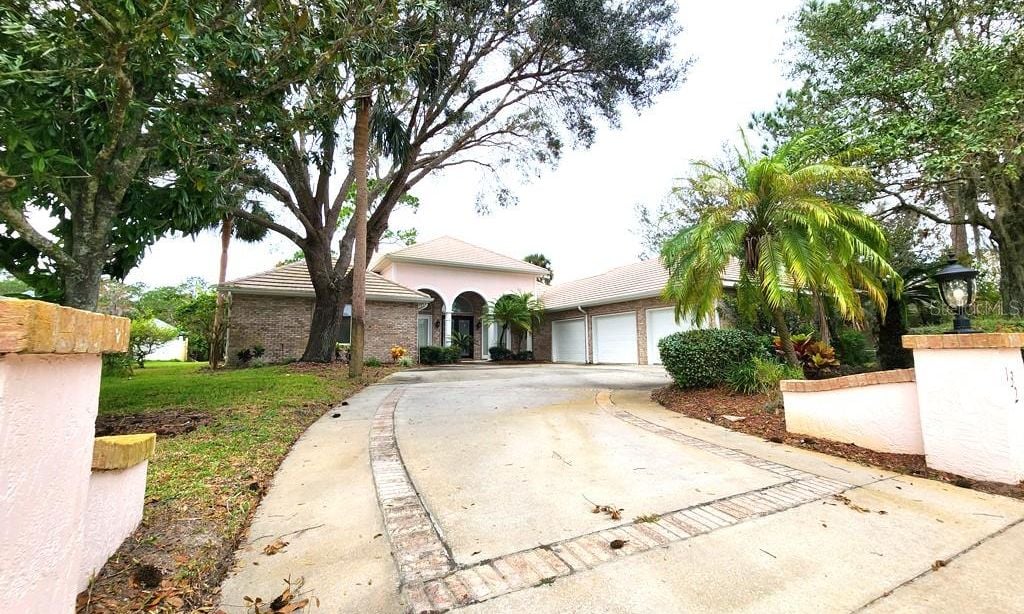- 3 beds
- 3 baths
- 1,758 sq ft
505 Venetian Palms Blvd, New Smyrna Beach, FL, 32168
Community: Venetian Bay
-
Home type
Single family
-
Year built
2022
-
Lot size
4,215 sq ft
-
Price per sq ft
$198
-
Taxes
$5135 / Yr
-
HOA fees
$95 / Mo
-
Last updated
Today
-
Views
3
Questions? Call us: (386) 410-1608
Overview
Welcome to this move-in ready 3-bedroom, 2.5-bathroom home in the community of Venetian Bay! Start your day with coffee or unwind in the evening on the front porch, perfect for relaxed afternoon sitting. Step inside to discover an inviting open floor plan that seamlessly blends the living and kitchen areas—ideal for everyday living and entertaining. The kitchen is a chef’s delight with stainless steel appliances, granite countertops, a convenient pantry, and a spacious countertop bar with additional seating. A half bathroom and access to the attached 2-car garage add extra convenience on the main level. Upstairs, enjoy the flexibility of a versatile loft space—perfect as a secondary living area, playroom, home office, or media room. Retreat to the spacious primary suite tucked away at the rear of the home, featuring elegant tray ceilings, a large walk-in closet, and an en-suite bathroom with double vanities, a relaxing garden tub, and a standalone shower. Down the hallway for added privacy, you’ll find two additional guest bedrooms and a full bathroom with a tub/shower combo. The second-floor laundry room adds everyday convenience. Venetian Bay is an active lifestyle community, home to The Club at Venetian Bay, which offers an 18-hole golf course. The community also boasts a vibrant town center with shopping and dining, and playgrounds. The neighborhood is just minutes from beaches, additional shopping and dining options, and major highways I-95 and I-4 interstate. Don’t miss the opportunity to make this beautiful home your own!
Interior
Appliances
- Dishwasher, Dryer, Microwave, Range, Refrigerator, Washer
Bedrooms
- Bedrooms: 3
Bathrooms
- Total bathrooms: 3
- Half baths: 1
- Full baths: 2
Laundry
- Inside
- Laundry Room
Cooling
- Central Air
Heating
- Electric
Features
- Ceiling Fan(s), Open Floorplan, Stone Counters, Tray Ceiling(s), Walk-In Closet(s)
Levels
- Two
Size
- 1,758 sq ft
Exterior
Private Pool
- No
Roof
- Shingle
Garage
- Attached
- Garage Spaces: 2
Carport
- None
Year Built
- 2022
Lot Size
- 0.1 acres
- 4,215 sq ft
Waterfront
- No
Water Source
- Public
Sewer
- Public Sewer
Community Info
HOA Fee
- $95
- Frequency: Monthly
Taxes
- Annual amount: $5,135.00
- Tax year: 2024
Senior Community
- No
Location
- City: New Smyrna Beach
- County/Parrish: Volusia
- Township: 17
Listing courtesy of: Veronica Figueroa, EXP REALTY LLC, 888-883-8509
MLS ID: O6375891
Listings courtesy of Stellar MLS as distributed by MLS GRID. Based on information submitted to the MLS GRID as of Jan 23, 2026, 04:12am PST. All data is obtained from various sources and may not have been verified by broker or MLS GRID. Supplied Open House Information is subject to change without notice. All information should be independently reviewed and verified for accuracy. Properties may or may not be listed by the office/agent presenting the information. Properties displayed may be listed or sold by various participants in the MLS.
Venetian Bay Real Estate Agent
Want to learn more about Venetian Bay?
Here is the community real estate expert who can answer your questions, take you on a tour, and help you find the perfect home.
Get started today with your personalized 55+ search experience!
Want to learn more about Venetian Bay?
Get in touch with a community real estate expert who can answer your questions, take you on a tour, and help you find the perfect home.
Get started today with your personalized 55+ search experience!
Homes Sold:
55+ Homes Sold:
Sold for this Community:
Avg. Response Time:
Community Key Facts
Age Restrictions
- None
Amenities & Lifestyle
- See Venetian Bay amenities
- See Venetian Bay clubs, activities, and classes
Homes in Community
- Total Homes: 1,561
- Home Types: Single-Family, Attached, Condos
Gated
- No
Construction
- Construction Dates: 2004 - Present
- Builder: Meritage Homes
Similar homes in this community
Popular cities in Florida
The following amenities are available to Venetian Bay - New Smyrna Beach, FL residents:
- Clubhouse/Amenity Center
- Golf Course
- Restaurant
- Outdoor Pool
- Walking & Biking Trails
- Basketball Court
- Parks & Natural Space
- Playground for Grandkids
- Soccer Fields
- Outdoor Patio
- Multipurpose Room
- Gathering Areas
- Bar
There are plenty of activities available in Venetian Bay. Here is a sample of some of the clubs, activities and classes offered here.
- Baseball
- Basketball
- Biking
- Football
- Golf
- Soccer








