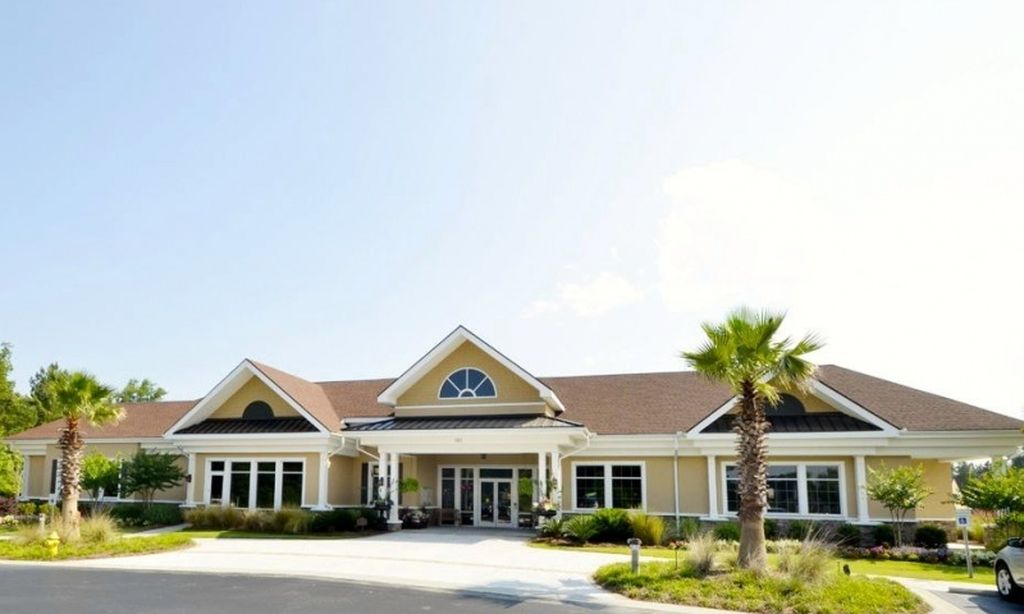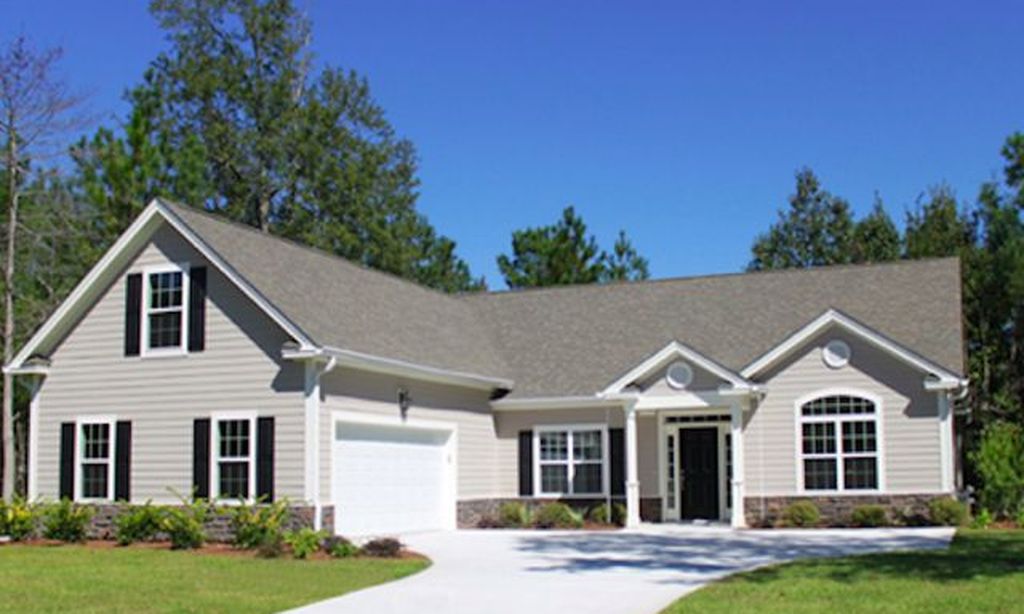- 3 beds
- 3 baths
- 2,196 sq ft
506 Aurora Way, Bluffton, SC, 29909
Community: Sun City Hilton Head
-
Home type
Single family
-
Year built
2024
-
Lot size
7,405 sq ft
-
Price per sq ft
$282
-
Last updated
Today
-
Views
2
-
Saves
2
Questions? Call us: (843) 605-9482
Overview
Skip the wait for new construction with this one-year-old Hallmark Loft model located in Sun City Hilton Head's newest West side neighborhood. Designed with the latest finishes and coastal-inspired colors, this home enjoys premium water-to-woods view. Start your mornings on the screened porch with coffee in hand, mesmerized by South Carolinas coastal birds. Open the stackable sliding doors to blend indoor and outdoor living and enjoy the airy open floor plan. The gourmet kitchen is a chef's delight, featuring a gas cooktop, walk-in pantry, roll-out drawers and quartz countertops. The thoughtful split-bedroom layout places the primary suite in one corner and a guest bedroom in the opposite, ensuring privacy for all. A versatile flex room offers space for an office, den or additional bedroom. Upstairs, you'll find a spacious bonus area ideal for your long-awaited retirement hobbies or a TV room, along with a storage room and a private guest suite. Built for comfort and efficiency, the home includes natural gas heating, cooking, and a tankless water heater. Just blocks away, the brand-new Amenity Center is nearly complete, offering indoor and outdoor pickleball and tennis, a running track, and a resort-style pool with private cabanas, an amphitheater, and food and beverage service. End the day where you began...relaxing in your outdoor space, savoring the lifestyle of this vibrant active-adult community. $3500 credit towards closing costs!
Interior
Appliances
- Convection Oven, Dishwasher, Disposal, Gas Range, Microwave, Refrigerator, Self Cleaning Oven, Stove, Tankless Water Heater
Bedrooms
- Bedrooms: 3
Cooling
- Central Air, Electric, Heat Pump
Heating
- Central, Natural Gas
Features
- Ceiling Fan(s), Main Level Primary, Pull Down Attic Stairs, Smooth Ceilings, Separate Shower, Window Treatments, Entrance Foyer, Loft, Pantry
Size
- 2,196 sq ft
Exterior
Private Pool
- No
Patio & Porch
- Patio, Porch, Screened
Roof
- Asphalt
Garage
- Garage Spaces: 2
- Driveway
- Garage
- Two Car
Carport
- None
Year Built
- 2024
Lot Size
- 0.17 acres
- 7,405 sq ft
Waterfront
- No
Water Source
- Public
Community Info
Senior Community
- Yes
Location
- City: Bluffton
- County/Parrish: Jasper
Listing courtesy of: Wendy Burchfield, Howard Hanna Allen Tate Lowcountry (222) Listing Agent Contact Information: 843 816-3050
MLS ID: 501914
We do not attempt to independently verify the currency, completeness, accuracy or authenticity of the data contained herein. All area measurements and calculations are approximate and should be independently verified. Data may be subject to transcription and transmission errors. Accordingly, the data is provided on an ”as is” ”as available” basis only and may not reflect all real estate activity in the market. © [2023] REsides, Inc. All rights reserved. Certain information contained herein is derived from information, which is the licensed property of, and copyrighted by, REsides, Inc.
Sun City Hilton Head Real Estate Agent
Want to learn more about Sun City Hilton Head?
Here is the community real estate expert who can answer your questions, take you on a tour, and help you find the perfect home.
Get started today with your personalized 55+ search experience!
Want to learn more about Sun City Hilton Head?
Get in touch with a community real estate expert who can answer your questions, take you on a tour, and help you find the perfect home.
Get started today with your personalized 55+ search experience!
Homes Sold:
55+ Homes Sold:
Sold for this Community:
Avg. Response Time:
Community Key Facts
Age Restrictions
- 55+
Amenities & Lifestyle
- See Sun City Hilton Head amenities
- See Sun City Hilton Head clubs, activities, and classes
Homes in Community
- Total Homes: 10,100
- Home Types: Single-Family, Attached
Gated
- Yes
Construction
- Construction Dates: 1995 - Present
- Builder: Del Webb
Similar homes in this community
Popular cities in South Carolina
The following amenities are available to Sun City Hilton Head - Bluffton, SC residents:
- Clubhouse/Amenity Center
- Golf Course
- Restaurant
- Fitness Center
- Indoor Pool
- Outdoor Pool
- Aerobics & Dance Studio
- Hobby & Game Room
- Card Room
- Ceramics Studio
- Arts & Crafts Studio
- Sewing Studio
- Stained Glass Studio
- Woodworking Shop
- Ballroom
- Performance/Movie Theater
- Computers
- Library
- Billiards
- Walking & Biking Trails
- Tennis Courts
- Pickleball Courts
- Bocce Ball Courts
- Horseshoe Pits
- Softball/Baseball Field
- Volleyball Court
- Lakes - Fishing Lakes
- R.V./Boat Parking
- Gardening Plots
- Playground for Grandkids
- Table Tennis
- Pet Park
- Picnic Area
- Photography Studio
- Multipurpose Room
- Croquet Court/Lawn
There are plenty of activities available in Sun City Hilton Head. Here is a sample of some of the clubs, activities and classes offered here.
- Avant Gardeners
- Bible Study
- Bird Club
- Bon Appetite Cooking
- Car Crazy Club
- Car Lovers United
- Chorus and Band
- Cloggers
- Community Theatre
- Cyclers
- For the Love of Dogs
- Geneaology
- Glass Crafters
- Golf Clubs
- In Stitches
- Kayaking
- Library
- Men's Golf
- Model Railroads
- Model Yacht Group
- Music Guild
- New River Harmony
- Painting
- Photography
- Quilters
- Skywatchers
- Solos (singles club)
- Stained Glass
- Stationary Making
- Sun City Chimers
- Sundancers
- Sunscribers
- Wine Enthusiasts
- Women's Golf
- Woodcarvers








