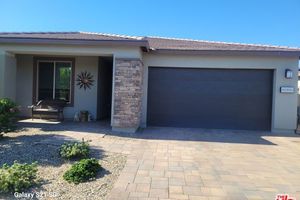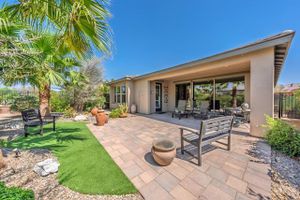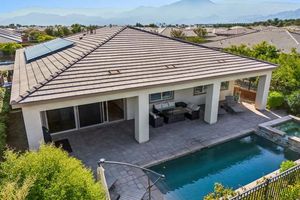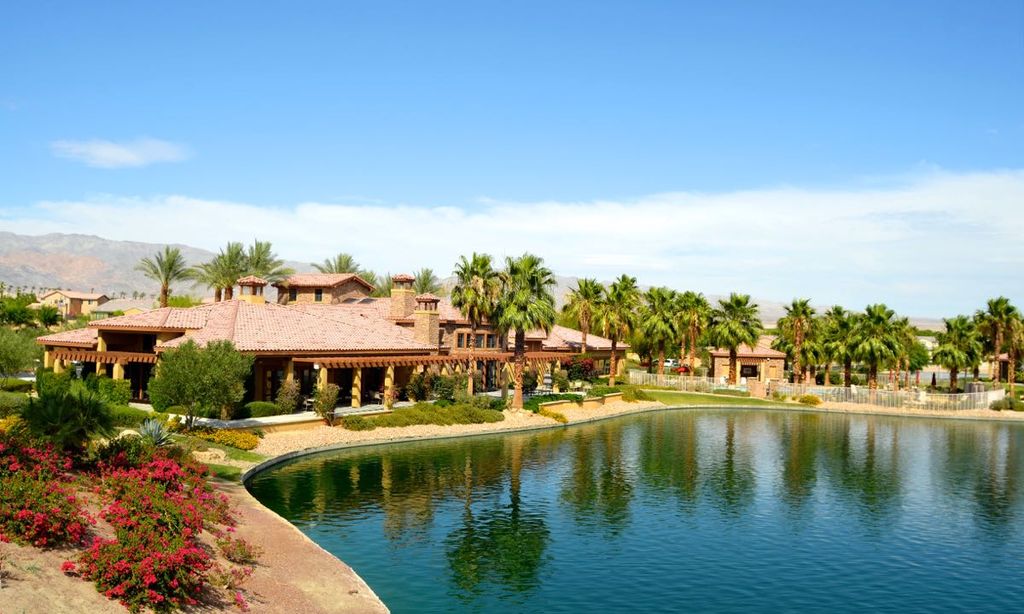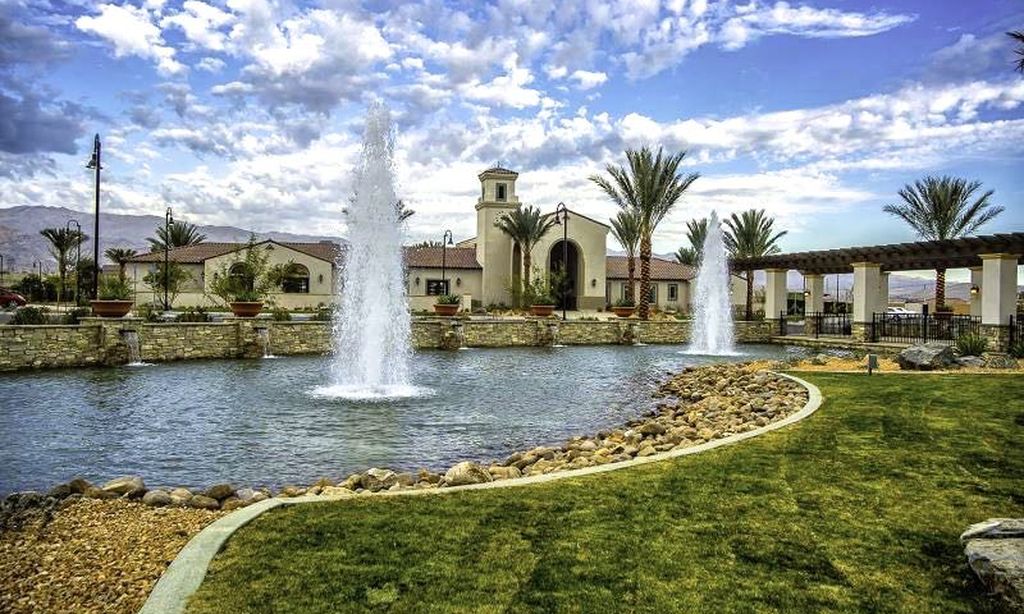- 3 beds
- 3 baths
- 2,367 sq ft
50660 Havasu Falls Dr, Indio, CA, 92201
Community: Trilogy® at The Polo Club
-
Home type
Single family
-
Year built
2021
-
Lot size
6,643 sq ft
-
Price per sq ft
$346
-
HOA fees
$245 / Mo
-
Last updated
3 days ago
-
Views
4
Questions? Call us: (442) 256-9249
Overview
The best value & most sought-after floorplan at Trilogy at the Polo Club is here! Custom dark bronze glass garage doors welcome you to this stunning 2,367 sq ft Liberty floorplan adjacent to a beautiful greenbelt park. A dramatic 15-foot rolling wall of glass is perfect for entertaining, opening to the park side of this private lot. Low-maintenance yard offers mature hedge for privacy & lovely Pebble Tec pool/spa combo, extended covered patio with pavers & mountain views. Custom wood plank tile flooring, 10-ft ceilings & 8-ft doors offer whole-house sophistication. Enjoy double en-suites, a den/home office & private 3rd bedroom & full bath on a separate wing overlooking the park (perfect for guests). Large primary suite has custom curved wall & spa-like bath with 10-foot, floor-to-ceiling shower. Stunning sculptural dining chandelier complements a chef's kitchen with Cafe appliances, 6-burner cooktop, Quartz countertops, 9-foot island, wine fridge & custom pendants. All the electrical extras (too many to list) have already been done for you. Fully-integrated Integra-DRX Home Theater surround sound system, whole-house soft-close cabinetry, Smart Home automation, 16 solar panels & hard-wired security system mean you can move in, unpack & relax.
Interior
Appliances
- Dishwasher, Disposal, Microwave, Refrigerator, Vented Exhaust Fan, Range Hood, Range, Gas Cooktop, Oven, Built-In
Bedrooms
- Bedrooms: 3
Bathrooms
- Total bathrooms: 3
- Full baths: 3
Laundry
- Washer Included
- Dryer Included
- Individual Room
Cooling
- Dual, Central Air
Heating
- Forced Air, Natural Gas
Fireplace
- None
Features
- Ceiling Fan(s), High Ceilings, Recessed Lighting, Open Floorplan, Living Room, Great Room, Formal Entry, Walk-In Closet(s), Center Hall, Home Office, Media Room
Levels
- One
Size
- 2,367 sq ft
Exterior
Private Pool
- No
Patio & Porch
- Concrete, Covered
Roof
- Tile
Garage
- Attached
- Garage Spaces: 3
- Concrete
- Golf Cart Garage
- Garage - Two Door
- Side by Side
Carport
- None
Year Built
- 2021
Lot Size
- 0.15 acres
- 6,643 sq ft
Waterfront
- No
Water Source
- Public
Sewer
- Sewer Paid
Community Info
HOA Fee
- $245
- Frequency: Monthly
- Includes: Meeting/Banquet/Party Room, Bocce Court, Game Room, Fire Pit, Clubhouse, Concierge, Controlled Access, Trail(s), Sport Court, Tennis Court(s), Maintenance Grounds
Senior Community
- Yes
Location
- City: Indio
- County/Parrish: Riverside
Listing courtesy of: Scott Histed, Bennion Deville Homes
Source: Crmls
MLS ID: 25508365PS
Based on information from California Regional Multiple Listing Service, Inc. as of Jul 10, 2025 and/or other sources. All data, including all measurements and calculations of area, is obtained from various sources and has not been, and will not be, verified by broker or MLS. All information should be independently reviewed and verified for accuracy. Properties may or may not be listed by the office/agent presenting the information.
Want to learn more about Trilogy® at The Polo Club?
Here is the community real estate expert who can answer your questions, take you on a tour, and help you find the perfect home.
Get started today with your personalized 55+ search experience!
Homes Sold:
55+ Homes Sold:
Sold for this Community:
Avg. Response Time:
Community Key Facts
Age Restrictions
- None
Amenities & Lifestyle
- See Trilogy® at The Polo Club amenities
- See Trilogy® at The Polo Club clubs, activities, and classes
Homes in Community
- Total Homes: 1,000
- Home Types: Single-Family
Gated
- Yes
Construction
- Construction Dates: 2013 - Present
- Builder: Shea Homes, Shea
Similar homes in this community
Popular cities in California
The following amenities are available to Trilogy® at The Polo Club - Indio, CA residents:
- Clubhouse/Amenity Center
- Restaurant
- Fitness Center
- Outdoor Pool
- Aerobics & Dance Studio
- Hobby & Game Room
- Card Room
- Ballroom
- Billiards
- Walking & Biking Trails
- Tennis Courts
- Pickleball Courts
- Lakes - Scenic Lakes & Ponds
- Outdoor Amphitheater
- Parks & Natural Space
- Demonstration Kitchen
- Outdoor Patio
- Golf Practice Facilities/Putting Green
There are plenty of activities available in Trilogy® at The Polo Club. Here is a sample of some of the clubs, activities and classes offered here.
- Billiards
- Games
- Pickleball
- Tennis
- Yoga

