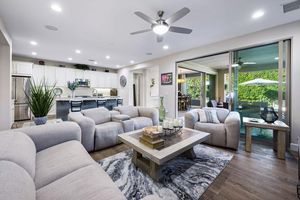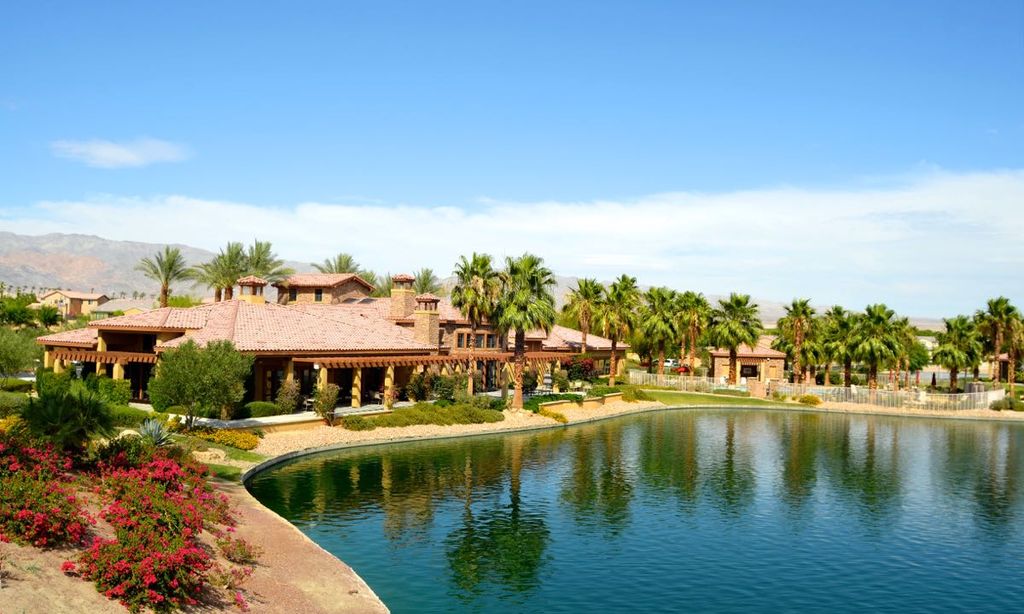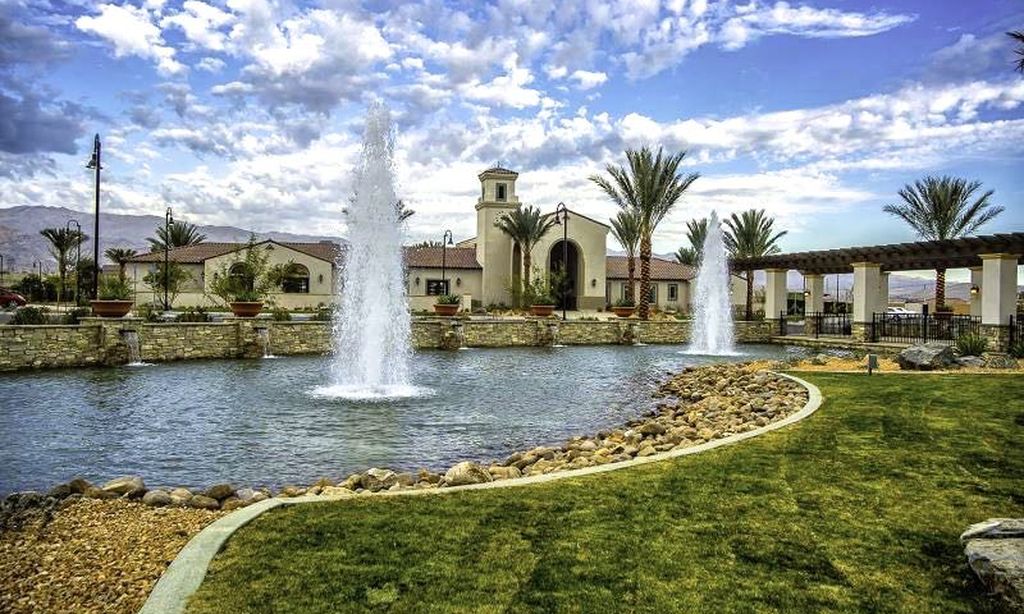- 3 beds
- 4 baths
- 2,367 sq ft
82740 Timber Creek Way, Indio, CA, 92201
Community: Trilogy® at The Polo Club
-
Home type
Single family
-
Year built
2021
-
Lot size
6,599 sq ft
-
Price per sq ft
$416
-
HOA fees
$245 / Mo
-
Last updated
4 days ago
-
Views
19
Questions? Call us: (442) 256-9249
Overview
Step into the epitome of refined desert living with this stunning Liberty Plan (with a leased solar system), showcasing a timeless Tuscan facade behind the exclusive gates of Trilogy Polo Club. Designed for effortless elegance, this single-story masterpiece offers 2,367 sq. ft. of impeccable living space, including 3 bedrooms, 3.5 baths, a versatile den/office, and a seamless open-concept great room. Elevated details abound, from upgraded baseboards and chic pocket sliders to striking plank flooring and classic Plantation shutters. The gourmet kitchen is a chef's dream, boasting stainless steel appliances, built-in ovens, a custom 6-burner gas cooktop with hood, quartz countertops, a designer tile backsplash, and a sprawling prep island with bar seating beneath stylish pendant lighting. Multiple guest suites with private en-suite baths ensure comfort and privacy for visiting friends and family. The primary retreat is a serene sanctuary, featuring a spa-inspired bath with dual vanities, quartz counters, and a jaw-dropping floor-to-ceiling glass shower with a rain-style showerhead. Step outside to an entertainer's paradise, where al fresco dining awaits under the covered patio, alongside a shimmering pebble tec spa cascading into a sleek rectangular pool--all set within an expansive paver deck framed by decorative wrought iron fencing. With a dedicated laundry room and a golf cart garage, this home truly has it all. Schedule your private tour today!
Interior
Appliances
- Dishwasher, Gas Cooktop, Microwave, Gas Oven, Vented Exhaust Fan, Water Line to Refrigerator, Disposal, Gas Water Heater, Range Hood
Bedrooms
- Bedrooms: 3
Bathrooms
- Total bathrooms: 4
- Half baths: 1
- Full baths: 3
Laundry
- Individual Room
Cooling
- Central Air
Heating
- Central, Natural Gas
Fireplace
- None
Features
- High Ceilings, Recessed Lighting, Open Floorplan, Den, Great Room, Retreat Room, Walk-In Closet(s)
Levels
- One
Size
- 2,367 sq ft
Exterior
Private Pool
- Yes
Patio & Porch
- Covered, Stone
Roof
- Tile
Garage
- Attached
- Garage Spaces: 3
- Golf Cart Garage
- Garage Door Opener
- Direct Garage Access
- Side by Side
Carport
- None
Year Built
- 2021
Lot Size
- 0.15 acres
- 6,599 sq ft
Waterfront
- No
Community Info
HOA Fee
- $245
- Frequency: Monthly
- Includes: Clubhouse, Meeting Room, Lake, Gym, Game Room, Paid Clubhouse, Security, Concierge
Senior Community
- Yes
Location
- City: Indio
- County/Parrish: Riverside
Listing courtesy of: John Miller, Bennion Deville Homes
MLS ID: 219138027DA
Based on information from California Regional Multiple Listing Service, Inc. as of Dec 18, 2025 and/or other sources. All data, including all measurements and calculations of area, is obtained from various sources and has not been, and will not be, verified by broker or MLS. All information should be independently reviewed and verified for accuracy. Properties may or may not be listed by the office/agent presenting the information.
Trilogy® at The Polo Club Real Estate Agent
Want to learn more about Trilogy® at The Polo Club?
Here is the community real estate expert who can answer your questions, take you on a tour, and help you find the perfect home.
Get started today with your personalized 55+ search experience!
Want to learn more about Trilogy® at The Polo Club?
Get in touch with a community real estate expert who can answer your questions, take you on a tour, and help you find the perfect home.
Get started today with your personalized 55+ search experience!
Homes Sold:
55+ Homes Sold:
Sold for this Community:
Avg. Response Time:
Community Key Facts
Age Restrictions
- None
Amenities & Lifestyle
- See Trilogy® at The Polo Club amenities
- See Trilogy® at The Polo Club clubs, activities, and classes
Homes in Community
- Total Homes: 1,000
- Home Types: Single-Family
Gated
- Yes
Construction
- Construction Dates: 2013 - Present
- Builder: Shea Homes, Shea
Similar homes in this community
Popular cities in California
The following amenities are available to Trilogy® at The Polo Club - Indio, CA residents:
- Clubhouse/Amenity Center
- Restaurant
- Fitness Center
- Outdoor Pool
- Aerobics & Dance Studio
- Hobby & Game Room
- Card Room
- Ballroom
- Billiards
- Walking & Biking Trails
- Tennis Courts
- Pickleball Courts
- Lakes - Scenic Lakes & Ponds
- Outdoor Amphitheater
- Parks & Natural Space
- Demonstration Kitchen
- Outdoor Patio
- Golf Practice Facilities/Putting Green
There are plenty of activities available in Trilogy® at The Polo Club. Here is a sample of some of the clubs, activities and classes offered here.
- Billiards
- Games
- Pickleball
- Tennis
- Yoga








