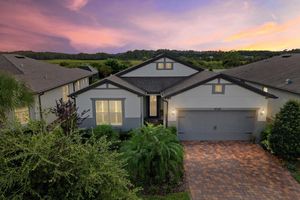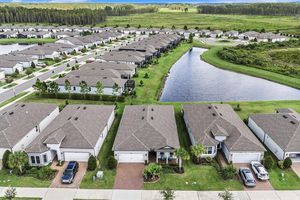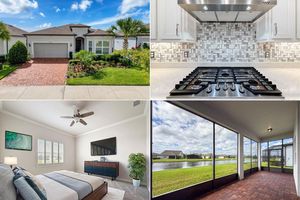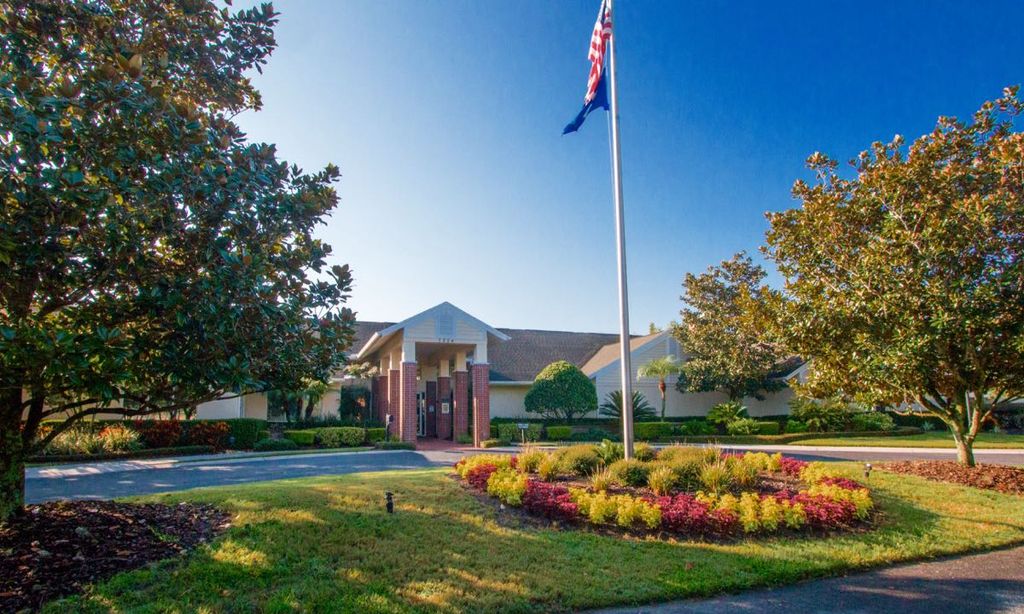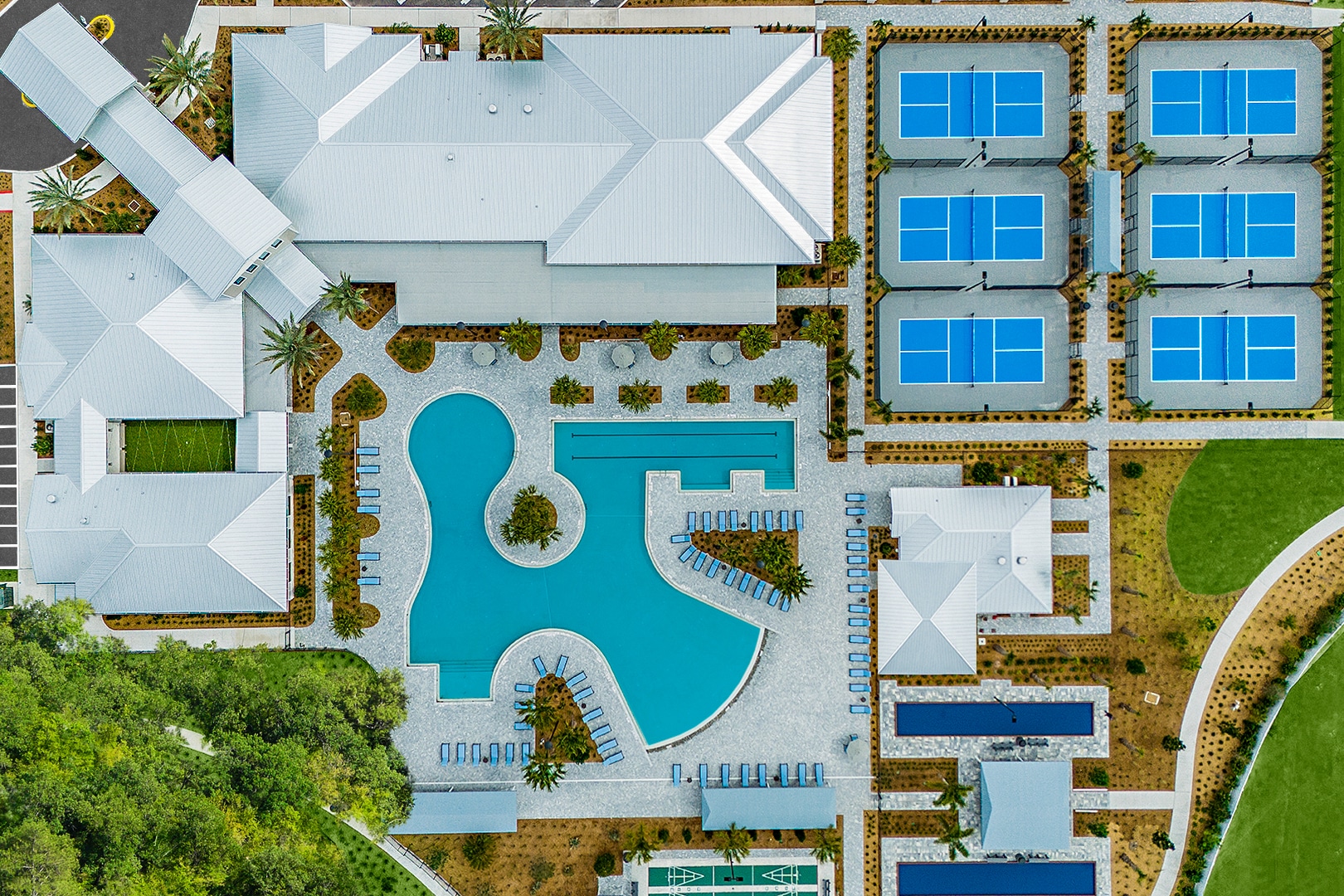- 3 beds
- 3 baths
- 2,259 sq ft
5095 Caravel Pt, Land O Lakes, FL, 34638
Community: Del Webb Bexley
-
Home type
Single family
-
Year built
2024
-
Lot size
6,711 sq ft
-
Price per sq ft
$265
-
Taxes
$2957 / Yr
-
HOA fees
$466 / Mo
-
Last updated
3 days ago
-
Views
6
-
Saves
1
Questions? Call us: (813) 491-8932
Overview
In-law suite with kitchenette! This 2024 built home boasts all the luxuries of Outdoor Living….You can host a BBQ from the summer kitchen. Enjoy a drink with friends and neighbors on the patio and then end the day with a soak in the heated spa. Experience sophistication in this Stunning, Craftsman style home painted Coastal Seasalt featuring: 3 bedrooms, 3 bathrooms, flex space/ den, and 2 car garage situated in the sought-after 55+ active adult community of Del Webb Bexley. This home’s inviting curb appeal is enhanced by a professionally landscaped front yard, elegant curbing, and charming Bermuda shutters. Step through the decorative glass front door and into an open living space where natural light pours in the seamless oversized tile continuous from room to room. A jaw- dropping kitchen with modern Quartz counters, 42” white cabinets topped with crown molding, a custom wood canopy hood and complimentary gun metal colored cabinets on the island. You’ll love the soft close cabinets, lower cabinets with roll out trays and custom designed pantry. Gleaming stainless steel steel appliances along with the wall tile backsplash highlight the kitchen with stylish pendant lights offering the perfect spot for casual dining or lively gathering with friends and family. The extended great room features custom built-in shelving and cabinets - ideal for displaying your favorite pictures, modern decor or treasured pieces. Retreat to the serene primary suite, privately tucked away at the rear of the home. This Ensuite boasts a custom organized walk-in closet, large walk-in shower with dual shower heads and heated towel rack. The second primary suite, perfect for guests or multi-generational living, is located at the front of the home and features its own ensuite bath. This Secondary suite is adjacent the laundry room, doubles as a kitchenette, providing your guests with access to their own fridge, sink & counter space providing ultimate convenience for your extended guests. A third bedroom, complete with a built-in Murphy bed, offers flexible space for visitors or hobbies, while the additional den is ideal for a home office, craft room, or quiet reading nook. Step outside to the extended rear lanai, where outdoor living reaches new heights. Entertain with ease in the fully equipped outdoor kitchen, unwind in the bubbling jacuzzi or a quiet spot to read and enjoy your morning coffee. Enjoy the benefits of a natural gas community, including efficient indoor and outdoor gas cooking, a tankless gas water heater, and a water softener for ultimate comfort. EXTRAS: Bermuda shutters on all windows, epoxy finish in garage and additional LED downlight throughout the home. Best of all, this home is just a short walk from the Meridian Clubhouse, to enjoy aerobics at the community pool, game nights at the clubhouse and endless social activities. Residents enjoy access to a stunning clubhouse, lap pool, resistance pool, hot tub, fitness center, dog park, six pickleball courts and a full time activities director who will keep you as busy as you want to be. Mowing, weeding, and fertilizing is included! Shopping, dining, medical facilities, Tampa International Airport and West Coast FL beached are a short drive away.
Interior
Appliances
- Built-In Oven, Convection Oven, Cooktop, Dishwasher, Disposal, Dryer, Gas Water Heater, Microwave, Range Hood, Refrigerator, Washer
Bedrooms
- Bedrooms: 3
Bathrooms
- Total bathrooms: 3
- Full baths: 3
Laundry
- Inside
- Laundry Room
Cooling
- Central Air
Heating
- Central, Electric
Fireplace
- None
Features
- Ceiling Fan(s), Crown Molding, Eat-in Kitchen, Kitchen/Family Room Combo, Open Floorplan, Main Level Primary, Solid-Wood Cabinets, Split Bedrooms, Stone Counters, Thermostat, Tray Ceiling(s), Walk-In Closet(s)
Levels
- One
Size
- 2,259 sq ft
Exterior
Private Pool
- No
Roof
- Shingle
Garage
- Attached
- Garage Spaces: 2
Carport
- None
Year Built
- 2024
Lot Size
- 0.15 acres
- 6,711 sq ft
Waterfront
- No
Water Source
- Public
Sewer
- Public Sewer
Community Info
HOA Fee
- $466
- Frequency: Monthly
- Includes: Clubhouse, Fitness Center, Pickleball, Pool, Security
Taxes
- Annual amount: $2,957.04
- Tax year: 2024
Senior Community
- Yes
Features
- Association Recreation - Owned, Buyer Approval Required, Clubhouse, Community Mailbox, Deed Restrictions, Dog Park, Fitness Center, Gated, Golf Carts Permitted, Pool, Sidewalks, Street Lights
Location
- City: Land O Lakes
- County/Parrish: Pasco
- Township: 26S
Listing courtesy of: Kathy Deabenderfer, CHARLES RUTENBERG REALTY ORLANDO, 407-622-2122
MLS ID: S5133336
Listings courtesy of Stellar MLS as distributed by MLS GRID. Based on information submitted to the MLS GRID as of Nov 04, 2025, 11:54am PST. All data is obtained from various sources and may not have been verified by broker or MLS GRID. Supplied Open House Information is subject to change without notice. All information should be independently reviewed and verified for accuracy. Properties may or may not be listed by the office/agent presenting the information. Properties displayed may be listed or sold by various participants in the MLS.
Del Webb Bexley Real Estate Agent
Want to learn more about Del Webb Bexley?
Here is the community real estate expert who can answer your questions, take you on a tour, and help you find the perfect home.
Get started today with your personalized 55+ search experience!
Want to learn more about Del Webb Bexley?
Get in touch with a community real estate expert who can answer your questions, take you on a tour, and help you find the perfect home.
Get started today with your personalized 55+ search experience!
Homes Sold:
55+ Homes Sold:
Sold for this Community:
Avg. Response Time:
Community Key Facts
Age Restrictions
- 55+
Amenities & Lifestyle
- See Del Webb Bexley amenities
- See Del Webb Bexley clubs, activities, and classes
Homes in Community
- Total Homes: 850
- Home Types: Single-Family
Gated
- Yes
Construction
- Construction Dates: 2018 - Present
- Builder: Del Webb, Pulte Homes
Similar homes in this community
Popular cities in Florida
The following amenities are available to Del Webb Bexley - Land O'Lakes, FL residents:
- Clubhouse/Amenity Center
- Fitness Center
- Outdoor Pool
- Aerobics & Dance Studio
- Hobby & Game Room
- Arts & Crafts Studio
- Ballroom
- Billiards
- Walking & Biking Trails
- Tennis Courts
- Pickleball Courts
- Bocce Ball Courts
- Lakes - Scenic Lakes & Ponds
- Outdoor Amphitheater
- Gardening Plots
- Parks & Natural Space
- Demonstration Kitchen
- Outdoor Patio
- Pet Park
- Multipurpose Room
- Locker Rooms
There are plenty of activities available in Del Webb Bexley. Here is a sample of some of the clubs, activities and classes offered here.
- Biking
- Bocce
- Holiday Parties
- Pickleball
- Seminars
- Swimming
- Tennis
- Walking

