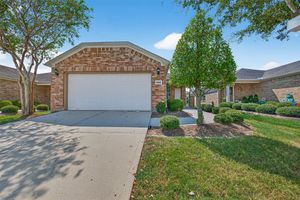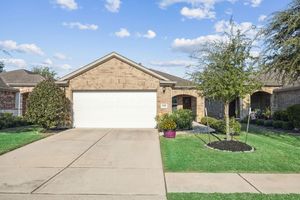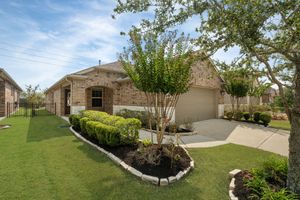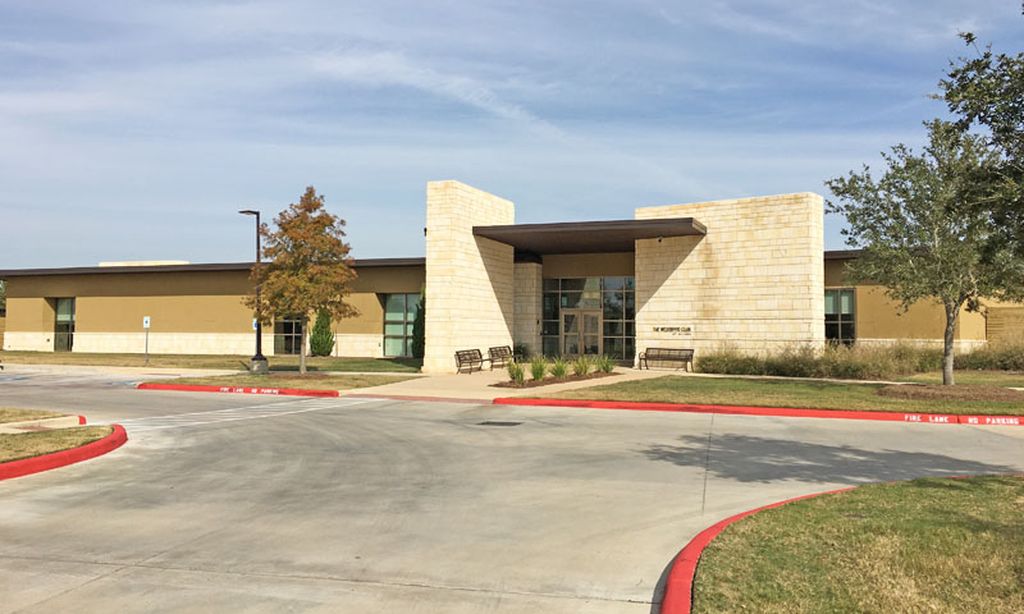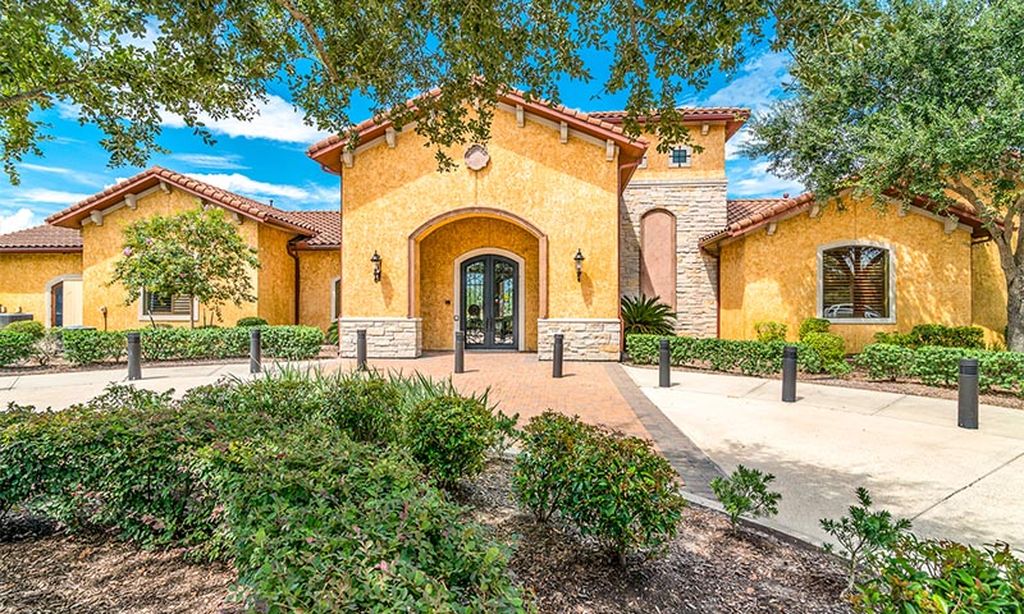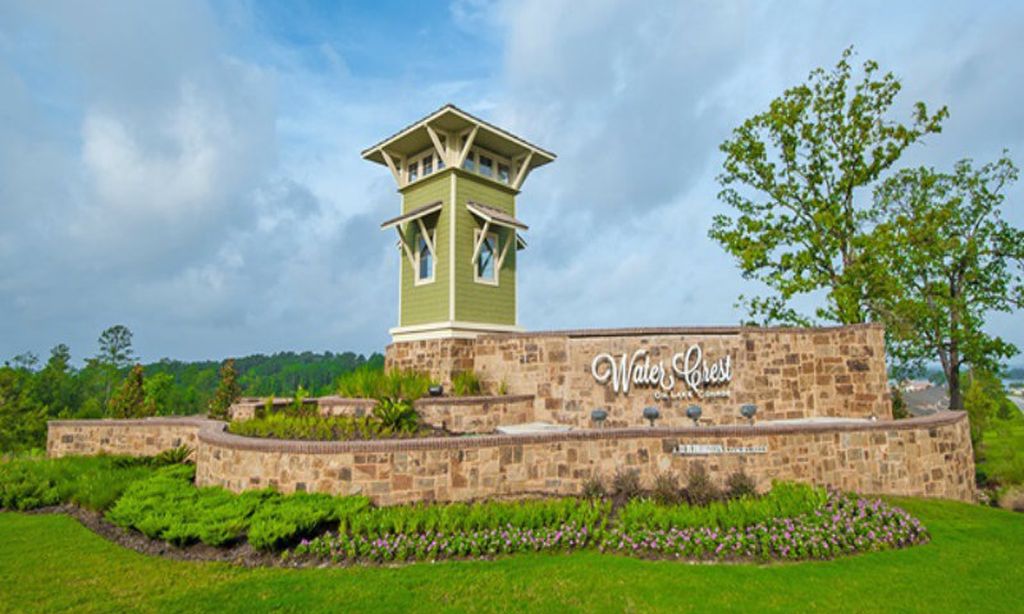- 3 beds
- 4 baths
- 3,305 sq ft
511 Grand Fir Ln, Richmond, TX, 77469
Community: Del Webb Sweetgrass
-
Home type
Detached
-
Year built
2016
-
Lot size
7,148 sq ft
-
Price per sq ft
$188
-
Taxes
$14655 / Yr
-
HOA fees
$520 / Qtr
-
Last updated
Today
-
Views
11
Questions? Call us: (979) 473-5282
Overview
The lot itself is a showpiece—stunning, serene, & perfectly positioned to capture tranquil lake views w/afternoon shade, making evenings outdoors pure bliss. 3BR/3.5BA Expansive windows frame breathtaking OPEN water views, inviting the essence of lakeside living. Gourmet kitchen, highest-level upgraded cabinetry showcasing intricate detailing, pull-outs, soft-close drawers, KitchenAid double-oven, spice storage, deep drawers for pots & pans& ice maker. Owner’s Suite a true sanctuary, offering sweeping lake views & luxury spa shower & generous walk-in closet. Upstairs, loft provides versatile 3rd BR, full bath & Gameroom. Laundry room w/utility sink. Notable upgrades: Wood flooring, plush carpet in BR's, Plantation shutters, tile gas fireplace, framed mirrors in baths w/upgraded linen cabinetry, tankless water heater & tandem garage. From wall of windows to thoughtful finishes, this home radiates warmth, comfort, & sophistication—while the rare water view makes it truly one-of-a-kind.
Interior
Appliances
- Double Oven, Dishwasher, Electric Oven, Gas Cooktop, Disposal, Ice Maker, Microwave, ENERGY STAR Qualified Appliances, Tankless Water Heater
Bedrooms
- Bedrooms: 3
Bathrooms
- Total bathrooms: 4
- Half baths: 1
- Full baths: 3
Laundry
- Washer Hookup
- Electric Dryer Hookup
Cooling
- Central Air, Electric
Heating
- Central, Natural Gas
Fireplace
- 1
Features
- Crown Molding, Double Vanity, Handicap Access, Kitchen Island, Kitchen/Family Room Combo, Bath in Primary Bedroom, Pots & Pan Drawers, Pantry, Ceiling Fan(s), Loft, Programmable Thermostat
Levels
- Two
Size
- 3,305 sq ft
Exterior
Private Pool
- No
Patio & Porch
- Covered, Deck, Patio, Porch
Roof
- Composition
Garage
- Attached
- Garage Spaces: 3
- Attached
- Driveway
- Garage
- Tandem
Carport
- None
Year Built
- 2016
Lot Size
- 0.16 acres
- 7,148 sq ft
Waterfront
- Yes
Water Source
- Public
Sewer
- Public Sewer
Community Info
HOA Fee
- $520
- Frequency: Quarterly
- Includes: Clubhouse, Dog Park, Fitness Center, Picnic Area, Pickleball, Tennis Court(s), Trail(s)
Taxes
- Annual amount: $14,655.00
- Tax year: 2024
Senior Community
- Yes
Listing courtesy of: Stella Lee - Cordova, NB Elite Realty Listing Agent Contact Information: [email protected]
Source: Hart
MLS ID: 85005560
© 2025 Houston Association of Realtors. All rights reserved. Information deemed reliable but not guaranteed. The data relating to real estate for sale on this website comes in part from the IDX Program of the Houston Association of Realtors. Real estate listings held by brokerage firms other than 55places.com are marked with the Broker Reciprocity logo and detailed information about them includes the name of the listing broker.
Del Webb Sweetgrass Real Estate Agent
Want to learn more about Del Webb Sweetgrass?
Here is the community real estate expert who can answer your questions, take you on a tour, and help you find the perfect home.
Get started today with your personalized 55+ search experience!
Want to learn more about Del Webb Sweetgrass?
Get in touch with a community real estate expert who can answer your questions, take you on a tour, and help you find the perfect home.
Get started today with your personalized 55+ search experience!
Homes Sold:
55+ Homes Sold:
Sold for this Community:
Avg. Response Time:
Community Key Facts
Age Restrictions
- 55+
Amenities & Lifestyle
- See Del Webb Sweetgrass amenities
- See Del Webb Sweetgrass clubs, activities, and classes
Homes in Community
- Total Homes: 1,500
- Home Types: Single-Family
Gated
- No
Construction
- Construction Dates: 2011 - Present
- Builder: Del Webb
Similar homes in this community
Popular cities in Texas
The following amenities are available to Del Webb Sweetgrass - Richmond, TX residents:
- Clubhouse/Amenity Center
- Restaurant
- Fitness Center
- Indoor Pool
- Outdoor Pool
- Aerobics & Dance Studio
- Card Room
- Arts & Crafts Studio
- Ballroom
- Library
- Billiards
- Walking & Biking Trails
- Tennis Courts
- Pickleball Courts
- Bocce Ball Courts
- Lakes - Scenic Lakes & Ponds
- Outdoor Amphitheater
- Demonstration Kitchen
- Outdoor Patio
- Multipurpose Room
- Boat Launch
- Locker Rooms
- Fire Pit
There are plenty of activities available in Del Webb Sweetgrass. Here is a sample of some of the clubs, activities and classes offered here.
- Aerobics
- Artist at Sweetgrass
- Bible Group
- Billiards
- Bocce
- Book Club
- Bridge Lessons
- Canasta
- Card Crafters
- Cardio Circuit
- Cardio Dance
- Chair Exercise
- Cocktails & Cards
- Craft Club
- Drama Club
- Euchre
- Garden Club
- Genealogy
- Golf Club
- Golf Play
- Grey Hawk Get Together
- Holiday Parties
- Investment Club
- KISS Cookers
- Ladies Golf
- Line Dance
- Mahjong
- Meet the Builder
- Men's Club
- Mix N' Mingle
- Mixed Scramble
- Movie Night
- Needlecrafters
- Photography Club
- Pickleball
- Pilates
- Quilters
- Republican Club
- Singers
- Singles
- Slim Down
- Social Bridge
- Strength
- Table Tennis
- Tennis
- Tip Your Glass Health
- Toy & Food Drive
- Travel Club
- Veteran's Celebration
- Water Exercise
- Water Volleyball
- Yoga

