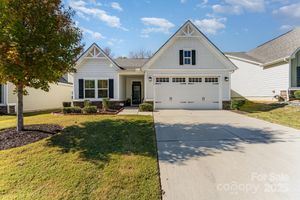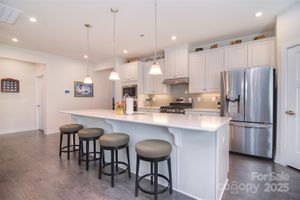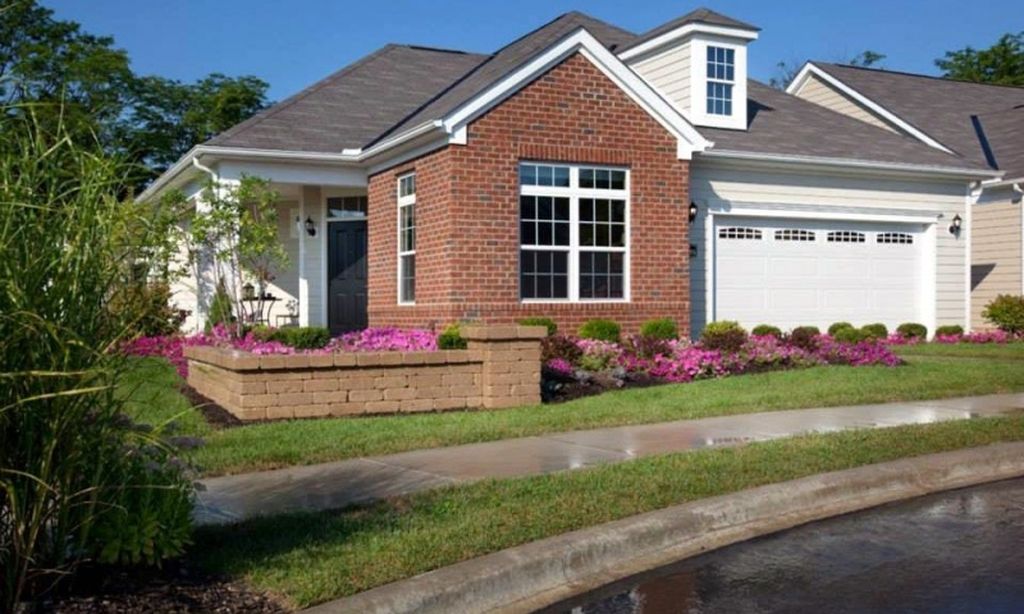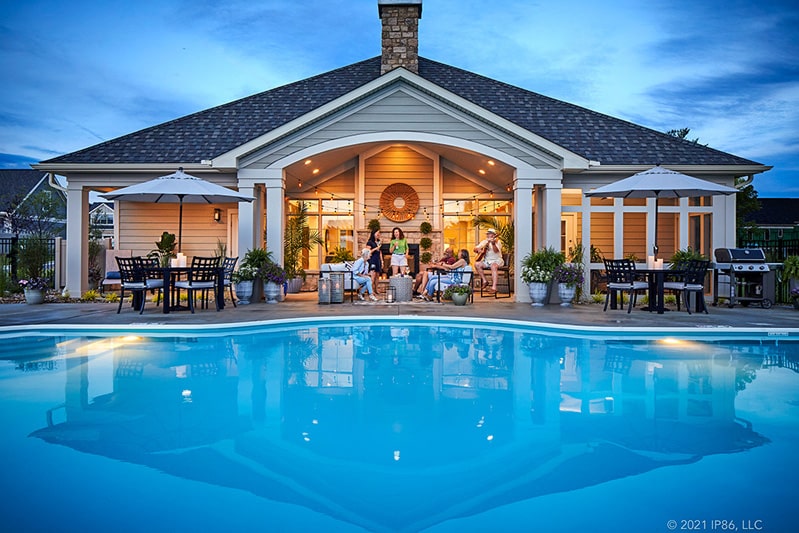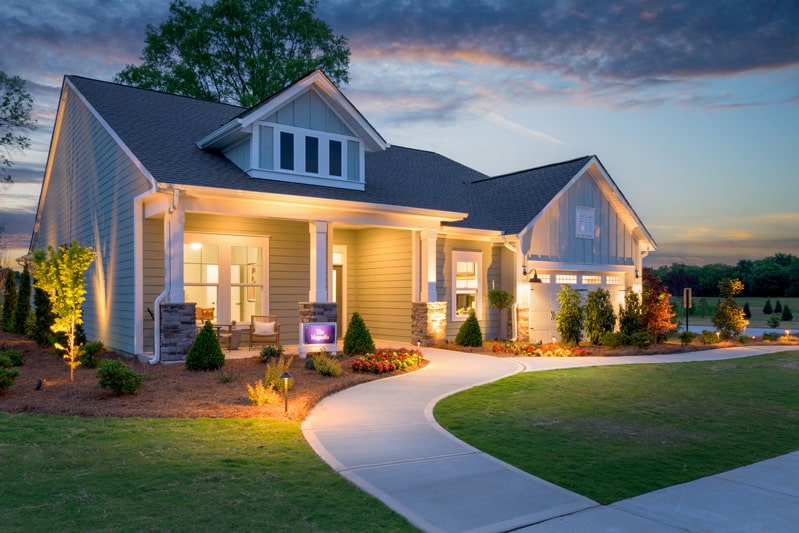- 4 beds
- 3 baths
- 2,687 sq ft
5112 Larewood Dr, Charlotte, NC, 28215
Community: Enclave at Holcomb Woods
-
Home type
Single family
-
Year built
2021
-
Lot size
8,276 sq ft
-
Price per sq ft
$179
-
HOA fees
$166 / Mo
-
Last updated
2 days ago
-
Views
9
-
Saves
2
Questions? Call us: (980) 369-2955
Overview
Settle into a lifestyle that’s easy, welcoming, and designed with you in mind at Enclave at Holcomb Woods, Harrisburg’s inviting 55+ community where low-maintenance living meets everyday enjoyment. This thoughtfully designed 1.5-story home offers just the right amount of space in all the right places. The main level features an open, light-filled kitchen and living area ideal for gatherings. The primary suite provides a peaceful retreat, while two additional bedrooms offer flexibility for guests, hobbies, or a home office. Upstairs, the bonus retreat includes a loft-style family room, guest bedroom, and full bath — the perfect setup for visiting family or grandkids, yet tucked away when not in use. A large walk-in storage room keeps everything organized without attic stairs. Out back, a covered porch and extended patio create the perfect spot to enjoy morning coffee, evening grilling, or fresh air with your pup. Community amenities include a pool and cabana, walking trails, dog-friendly spaces, and a playground for little ones!!! Close to downtown Harrisburg and an easy commute to Charlotte, you’ll quickly feel at home in a lifestyle of both relaxation and connection.
Interior
Appliances
- Dishwasher, Disposal, Electric Oven, Electric Range, Exhaust Hood, Gas Water Heater, Microwave, Plumbed For Ice Maker, Tankless Water Heater, Wall Oven
Bedrooms
- Bedrooms: 4
Bathrooms
- Total bathrooms: 3
- Full baths: 3
Laundry
- Electric Dryer Hookup
- Inside
- Laundry Room
- Main Level
- Washer Hookup
Cooling
- Central Air, Electric, Zoned
Heating
- Central, Forced Air, Natural Gas, Zoned
Fireplace
- None
Features
- Attic Other, Attic Walk In, Breakfast Bar, Entrance Foyer, Kitchen Island, Open Floorplan, Pantry, Storage, Walk-In Closet(s)
Levels
- One and One Half
Size
- 2,687 sq ft
Exterior
Private Pool
- No
Roof
- Architectural Shingle,Wood Trusses
Garage
- Attached
- Garage Spaces: 2
- Driveway
- Attached Garage
- Garage Door Opener
- Garage Faces Front
- On Street
Carport
- None
Year Built
- 2021
Lot Size
- 0.19 acres
- 8,276 sq ft
Waterfront
- No
Water Source
- City
Sewer
- Public Sewer
Community Info
HOA Fee
- $166
- Frequency: Monthly
Senior Community
- Yes
Features
- Fifty Five and Older, Cabana, Outdoor Pool, Playground, Sidewalks, Street Lights, Walking Trails
Location
- City: Charlotte
- County/Parrish: Cabarrus
Listing courtesy of: Sharon Rapp, Epique Inc. Listing Agent Contact Information: 980-999-4321
MLS ID: 4297584
Listings courtesy of Canopy MLS as distributed by MLS GRID. Based on information submitted to the MLS GRID as of Dec 02, 2025, 03:10pm PST. All data is obtained from various sources and may not have been verified by broker or MLS GRID. Supplied Open House Information is subject to change without notice. All information should be independently reviewed and verified for accuracy. Properties may or may not be listed by the office/agent presenting the information. Properties displayed may be listed or sold by various participants in the MLS. Some IDX listings have been excluded from this website.The Digital Millennium Copyright Act of 1998, 17 U.S.C. § 512 (the "DMCA") provides recourse for copyright owners who believe that material appearing on the Internet infringes their rights under U.S. copyright law. If you believe in good faith that any content or material made available in connection with our website or services infringes your copyright, you (or your agent) may send us a notice requesting that the content or material be removed, or access to it blocked. Notices must be sent in writing by email to DMCAnotice@MLSGrid.com.The DMCA requires that your notice of alleged copyright infringement include the following information:(1) description of the copyrighted work that is the subject of claimed infringement;(2) description of the alleged infringing content and information sufficient to permit us to locate the content;(3) contact information for you, including your address, telephone number and email address;(4) a statement by you that you have a good faith belief that the content in the manner complained of is not authorized by the copyright owner, or its agent, or by the operation of any law;(5) a statement by you, signed under penalty of perjury, that the information in the notification is accurate and that you have the authority to enforce the copyrights that are claimed to be infringed; and(6) a physical or electronic signature of the copyright owner or a person authorized to act on the copyright owner’s behalf. Failure to include all of the above information may result in the delay of the processing of your complaint.
Enclave at Holcomb Woods Real Estate Agent
Want to learn more about Enclave at Holcomb Woods?
Here is the community real estate expert who can answer your questions, take you on a tour, and help you find the perfect home.
Get started today with your personalized 55+ search experience!
Want to learn more about Enclave at Holcomb Woods?
Get in touch with a community real estate expert who can answer your questions, take you on a tour, and help you find the perfect home.
Get started today with your personalized 55+ search experience!
Homes Sold:
55+ Homes Sold:
Sold for this Community:
Avg. Response Time:
Community Key Facts
Age Restrictions
- 55+
Amenities & Lifestyle
- See Enclave at Holcomb Woods amenities
- See Enclave at Holcomb Woods clubs, activities, and classes
Homes in Community
- Total Homes: 150
- Home Types: Single-Family
Gated
- No
Construction
- Construction Dates: 2017 - 2022
- Builder: Ryan Homes
Similar homes in this community
Popular cities in North Carolina
The following amenities are available to Enclave at Holcomb Woods - Harrisburg, NC residents:
- Clubhouse/Amenity Center
- Outdoor Pool
- Parks & Natural Space
- Playground for Grandkids
- Soccer Fields
- Outdoor Patio
- Multipurpose Room
There are plenty of activities available in Enclave at Holcomb Woods. Here is a sample of some of the clubs, activities and classes offered here.

