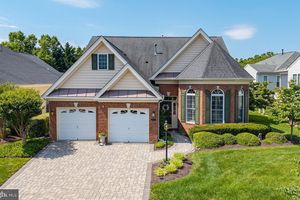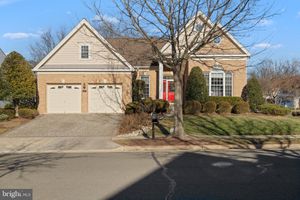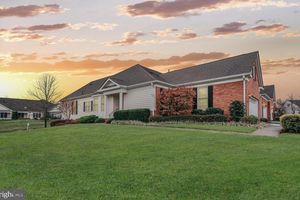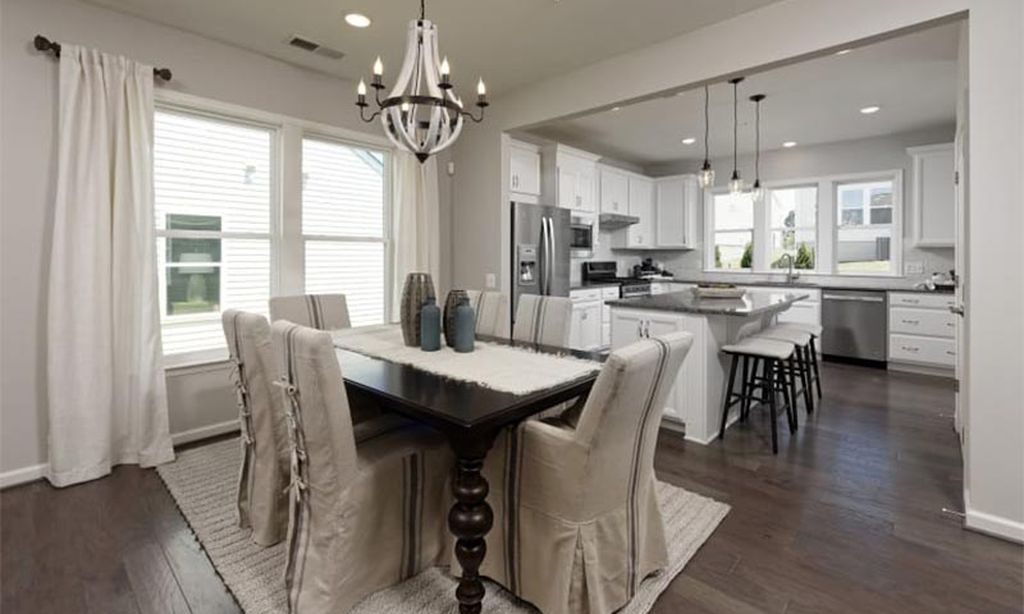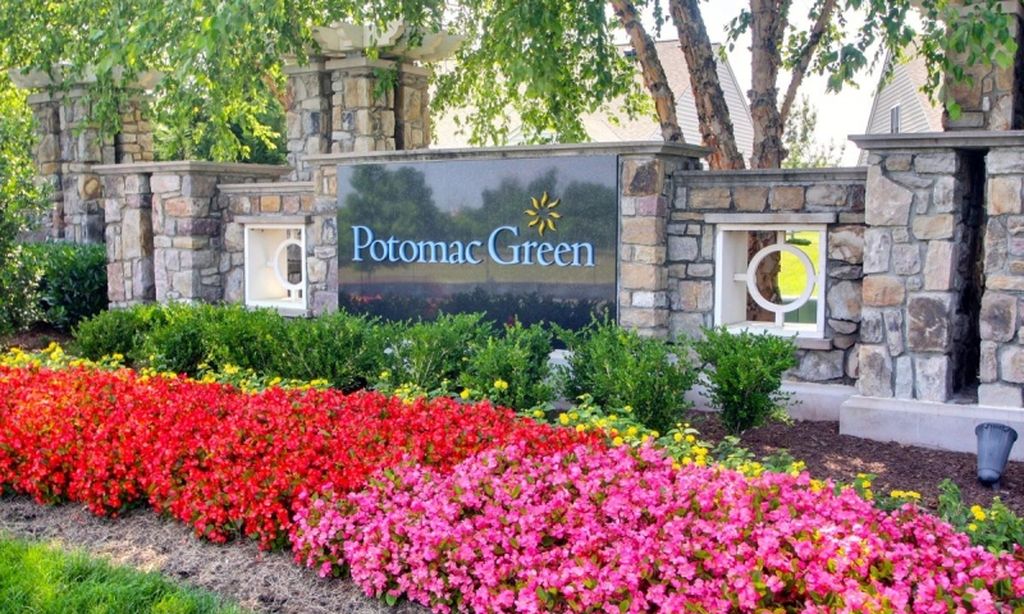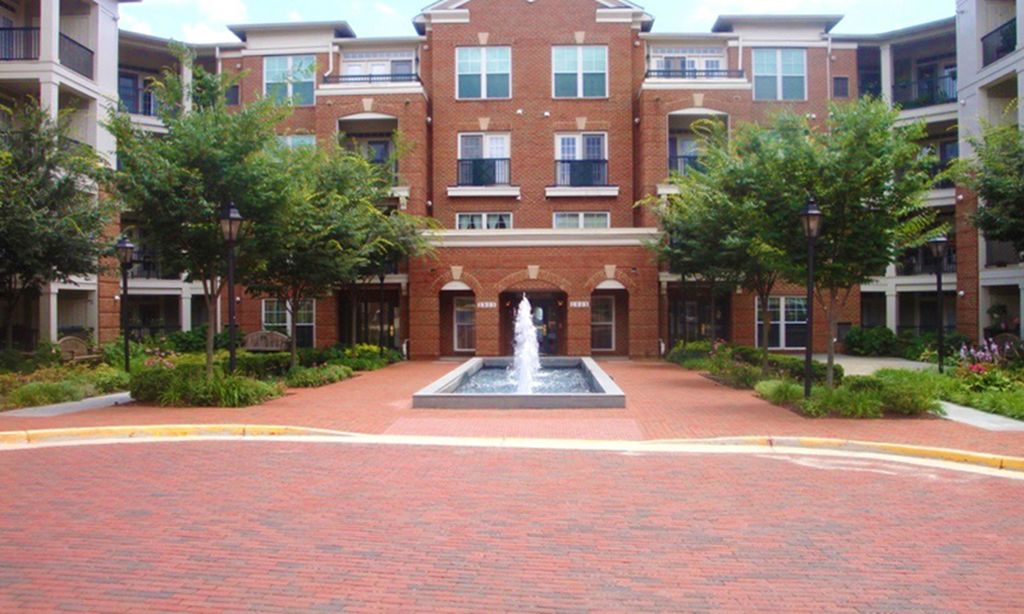
- 2 beds
- 2 baths
- 1,596 sq ft
5116 Peyton Chapel Dr, Haymarket, VA, 20169
Community: Regency at Dominion Valley
-
Year built
2006
-
Lot size
3,886 sq ft
-
Price per sq ft
$367
-
Taxes
$4431 / Yr
-
HOA fees
$548 / Mo
-
Last updated
1 day ago
-
Views
4
Questions? Call us: (571) 486-5610
Overview
COMING SOON! Are you ready for the low maintenance and main level living of a condo, but still want the freedom of easy access to a yard and your garage? Well then, this lovely home is for you and has everything you need! 2 BR 2 full BA attached home in the 55+ community of the Regency at Dominion Valley Country Club! All on one main level this home has gorgeous hardwood floors, plus new carpeting in the primary suite, new ceiling fans and lighting, freshly painted inside as well as the garage interior. The upgraded kitchen has stainless appliances, new counters, new sink, new faucet and new disposer! It's a great place for entertaining-- there's a separate formal dining room, kitchen with dining area is open to the bright family room with 2 large skylights and access to a stunning patio that even has a retractable awning, sitting wall and view to a pond and fountain. The large light filled primary suite has a wonderful sitting area, walk-in closet and great bath with large dual vanity and walk-in shower. The guest bedroom features hardwood floors and access to another full bath. And how about convenient parking? 2 car garage, driveway that will easily accommodate 2 cars, plus guest parking directly across the street! The HOA covers exterior maintenance including roof, gutters, siding, yard care, snow removal, plus, basic internet. The active community offers, golf (membership available separately), walking/fitness trail, community center with indoor and outdoor pools, sauna, fitness center, dining room and bar! Shopping, including a Giant supermarket as well as restaurants and other services are just a short walk around the corner. Welcome Home! Photos available soon!
Interior
Appliances
- Dishwasher, Disposal, Exhaust Fan, Icemaker, Microwave, Oven/Range - Gas, Refrigerator
Bedrooms
- Bedrooms: 2
Bathrooms
- Total bathrooms: 2
- Full baths: 2
Cooling
- Central A/C
Heating
- Forced Air
Fireplace
- None
Features
- Entry Level Bedroom, Upgraded Countertops, Bathroom - Stall Shower, Crown Moldings, Breakfast Area, Carpet, Ceiling Fan(s), Dining Area, Family Room Off Kitchen, Floor Plan - Open, Formal/Separate Dining Room, Primary Bath(s), Skylight(s), Walk-in Closet(s), Wood Floors
Levels
- 1
Size
- 1,596 sq ft
Exterior
Private Pool
- No
Patio & Porch
- Patio(s)
Garage
- Garage Spaces: 2
- Asphalt Driveway
Carport
- None
Year Built
- 2006
Lot Size
- 0.09 acres
- 3,886 sq ft
Waterfront
- No
Water Source
- Public
Sewer
- Public Sewer
Community Info
HOA Fee
- $548
- Frequency: Monthly
- Includes: Common Grounds, Community Center, Exercise Room, Golf Club, Jog/Walk Path, Pool - Indoor, Pool - Outdoor, Recreational Center, Security, Tennis Courts, Concierge, Golf Course Membership Available, Golf Course, Library, Meeting Room, Putting Green, Retirement Community, Sauna, Spa
Taxes
- Annual amount: $4,431.00
- Tax year: 2025
Senior Community
- Yes
Location
- City: Haymarket
Listing courtesy of: Donna L Raczynski, Long & Foster Real Estate, Inc. Listing Agent Contact Information: [email protected]
Source: Bright
MLS ID: VAPW2099290
The information included in this listing is provided exclusively for consumers' personal, non-commercial use and may not be used for any purpose other than to identify prospective properties consumers may be interested in purchasing. The information on each listing is furnished by the owner and deemed reliable to the best of his/her knowledge, but should be verified by the purchaser. BRIGHT MLS and 55places.com assume no responsibility for typographical errors, misprints or misinformation. This property is offered without respect to any protected classes in accordance with the law. Some real estate firms do not participate in IDX and their listings do not appear on this website. Some properties listed with participating firms do not appear on this website at the request of the seller.
Want to learn more about Regency at Dominion Valley?
Here is the community real estate expert who can answer your questions, take you on a tour, and help you find the perfect home.
Get started today with your personalized 55+ search experience!
Homes Sold:
55+ Homes Sold:
Sold for this Community:
Avg. Response Time:
Community Key Facts
Age Restrictions
- 55+
Amenities & Lifestyle
- See Regency at Dominion Valley amenities
- See Regency at Dominion Valley clubs, activities, and classes
Homes in Community
- Total Homes: 855
- Home Types: Single-Family, Attached, Condos
Gated
- Yes
Construction
- Construction Dates: 2001 - 2017
- Builder: Toll Brothers
Similar homes in this community
Popular cities in Virginia
The following amenities are available to Regency at Dominion Valley - Haymarket, VA residents:
- Clubhouse/Amenity Center
- Golf Course
- Restaurant
- Fitness Center
- Indoor Pool
- Outdoor Pool
- Aerobics & Dance Studio
- Card Room
- Arts & Crafts Studio
- Ballroom
- Computers
- Library
- Billiards
- Walking & Biking Trails
- Tennis Courts
- Lakes - Scenic Lakes & Ponds
- Outdoor Amphitheater
- On-site Retail
- Multipurpose Room
There are plenty of activities available in Regency at Dominion Valley. Here is a sample of some of the clubs, activities and classes offered here.
- A/V Working Group
- Alzheimer's Caregivers Support Group
- Aqua Fit Class
- Better Bones and Balance
- Billiards
- Bingo
- Bridge Babes
- Chess Club
- Coffee Cafe
- Core Strength and Stability
- Corkers
- Couples Bunco
- Duplicate Bridge
- Education Club
- F&B Focus Group
- Fine Arts
- Game Makers
- Gold Dinner
- Happy Hour
- Holiday Parties
- Investment Club
- Meditation
- Men's Bible Study
- Men's Tennis
- Pen & Brush
- Planned Trips
- Regency Cocoon Aquatic Club
- RLGA Luncheon
- RMGA Lunch
- Stitchers
- Stretch, Flex and Tone
- Themed Parties
- Yoga
- Zumba

