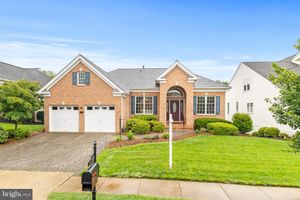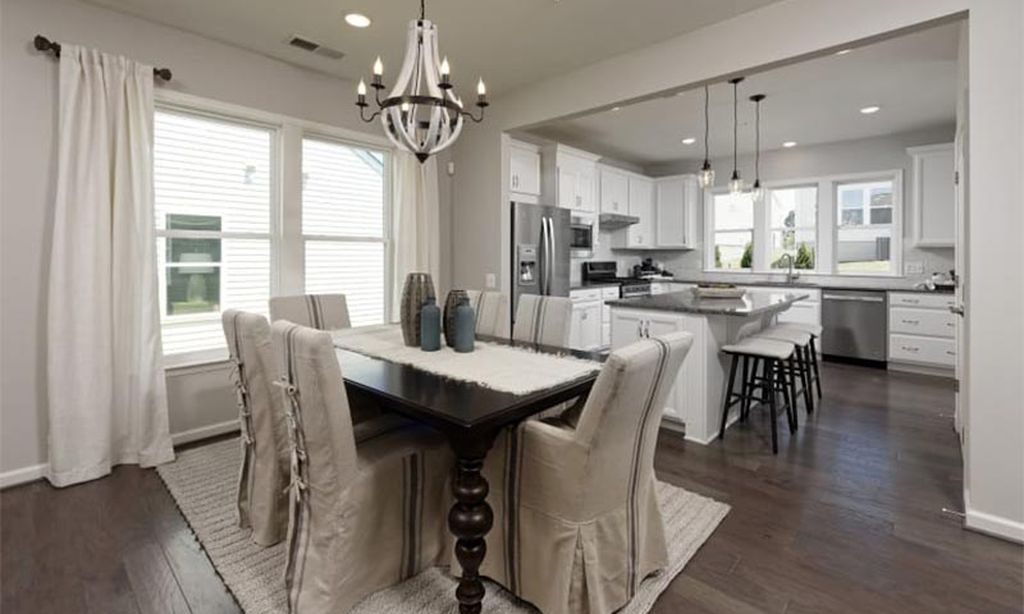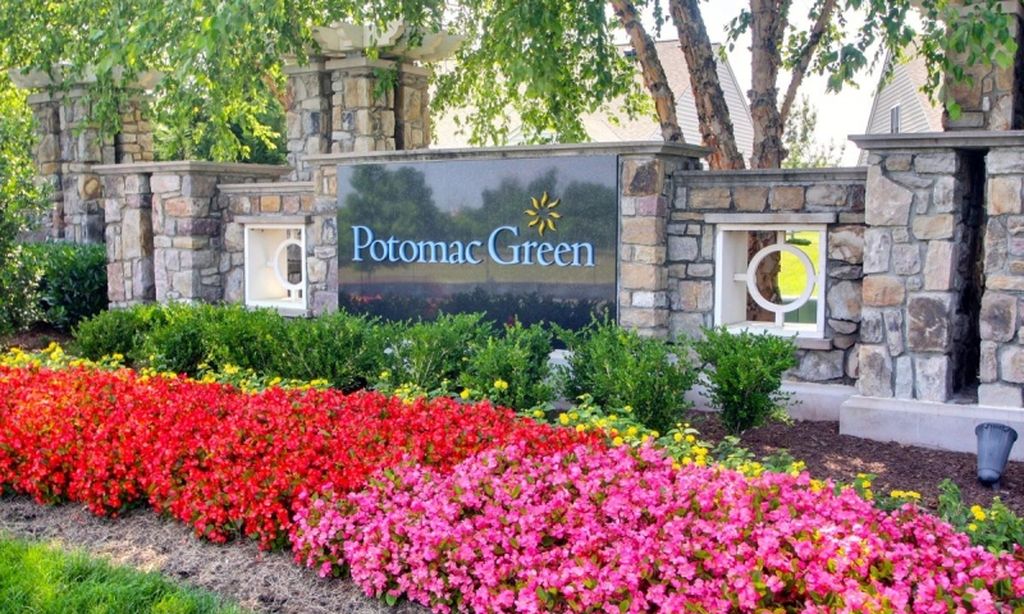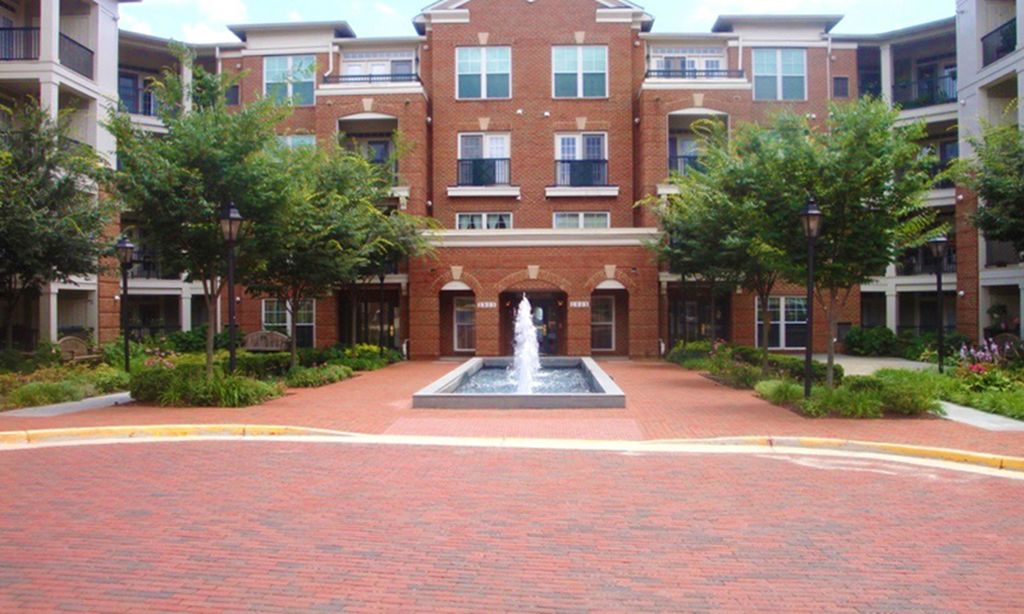- 3 beds
- 3 baths
- 4,307 sq ft
15476 Championship Dr, Haymarket, VA, 20169
Community: Regency at Dominion Valley
-
Year built
2005
-
Lot size
11,525 sq ft
-
Price per sq ft
$226
-
Taxes
$8506 / Yr
-
HOA fees
$380 / Mo
-
Last updated
1 day ago
-
Views
4
Questions? Call us: (571) 486-5610
Overview
Get ready to love where you live in this stunning and meticulously maintained Toll Brothers home in the heart of Regency at Dominion Valley, Haymarket’s premier active adult, resort-style community. Perfectly situated on a beautifully landscaped corner lot, this 3-bedroom, 3-bathroom residence offers the ideal blend of luxurious main-level living, thoughtful design, and low-maintenance comfort. From the charming paver driveway and brick front stoop, step into a grand foyer that welcomes you into elegant formal living and dining rooms with tray ceilings, custom trim, and soaring 10-foot ceilings that span the main level. Just off the entryway, you’ll find a dedicated home office as well as a gorgeous custom library with built-in bookcases and rolling ladder—a truly special space for work or quiet retreat. Gleaming hardwood floors lead you through a bright and open layout that includes an extended family room with gas fireplace, an upgraded kitchen, and a sunroom addition—all filled with natural light and peaceful views of the lush backyard. The chef’s kitchen is a standout, featuring high-end cabinetry, granite countertops, tile backsplash, stainless steel appliances, and seamless flow into the sunroom and family room—ideal for both entertaining and everyday comfort. The spacious primary suite is a true retreat with tray ceiling, a generous walk-in closet, and a luxurious en-suite bath with dual vanities, soaking tub, and separate shower. A second main-level bedroom, fully remodeled full bath, and laundry room with utility sink complete the main floor. One of the home’s most valuable upgrades is the private elevator, providing easy access to the fully finished walkout lower level—perfect for hosting guests or multi-generational living. The lower level features a large third bedroom with tray ceiling, sitting area, and walk-in closet, another beautifully updated full bath with granite and marble finishes, a cozy second gas fireplace, and a full wet bar with dishwasher, microwave, disposal, and beverage fridge. Two oversized storage rooms offer incredible versatility. Outdoor living is just as impressive, with a hot tub (offered in as-is condition), composite deck, paver patio, and screened gazebo, all nestled alongside a tranquil koi pond—the perfect setting for morning coffee, evening gatherings, or simply soaking in the serene surroundings. Freshly painted throughout and truly move-in ready, this home offers not just luxury, but lifestyle. Regency at Dominion Valley residents enjoy access to multiple Arnold Palmer-designed golf courses, indoor and outdoor pools, a state-of-the-art fitness center, lighted tennis and pickleball courts, scenic lakes, walking trails, and an outdoor amphitheater. This home checks every box—schedule your private showing today and experience it for yourself.
Interior
Appliances
- Built-In Microwave, Cooktop, Dishwasher, Disposal, Dryer, Microwave, Oven - Wall, Oven - Double, Stainless Steel Appliances, Refrigerator, Oven/Range - Gas, Washer, Water Heater
Bedrooms
- Bedrooms: 3
Bathrooms
- Total bathrooms: 3
- Full baths: 3
Cooling
- Central A/C
Heating
- Central
Fireplace
- 2
Features
- 2nd Kitchen, Attic, Bar, Ceiling Fan(s), Combination Dining/Living, Combination Kitchen/Living, Crown Moldings, Elevator, Entry Level Bedroom, Family Room Off Kitchen, Floor Plan - Open, Kitchen - Gourmet, Wood Floors, Wainscotting, Upgraded Countertops, Recessed Lighting, Bathroom - Walk-In Shower, Chair Railings, Dining Area, Breakfast Area, Kitchen - Island, Primary Bath(s), Walk-in Closet(s), Wet/Dry Bar
Levels
- 2
Size
- 4,307 sq ft
Exterior
Private Pool
- None
Patio & Porch
- Deck(s), Enclosed, Porch(es), Screened, Patio(s)
Garage
- Garage Spaces: 2
- Concrete Driveway
Carport
- None
Year Built
- 2005
Lot Size
- 0.26 acres
- 11,525 sq ft
Waterfront
- No
Water Source
- Public
Sewer
- Public Sewer
Community Info
HOA Fee
- $380
- Frequency: Monthly
- Includes: Club House, Exercise Room, Fitness Center, Golf Club, Golf Course, Golf Course Membership Available, Party Room, Pool - Outdoor, Pool Mem Avail, Racquet Ball, Recreational Center, Tennis Courts, Dining Rooms, Common Grounds, Gated Community
Taxes
- Annual amount: $8,506.00
- Tax year: 2025
Senior Community
- Yes
Location
- City: Haymarket
Listing courtesy of: Madeline Irene Lussier, RLAH @properties Listing Agent Contact Information: [email protected]
Source: Bright
MLS ID: VAPW2097556
The information included in this listing is provided exclusively for consumers' personal, non-commercial use and may not be used for any purpose other than to identify prospective properties consumers may be interested in purchasing. The information on each listing is furnished by the owner and deemed reliable to the best of his/her knowledge, but should be verified by the purchaser. BRIGHT MLS and 55places.com assume no responsibility for typographical errors, misprints or misinformation. This property is offered without respect to any protected classes in accordance with the law. Some real estate firms do not participate in IDX and their listings do not appear on this website. Some properties listed with participating firms do not appear on this website at the request of the seller.
Want to learn more about Regency at Dominion Valley?
Here is the community real estate expert who can answer your questions, take you on a tour, and help you find the perfect home.
Get started today with your personalized 55+ search experience!
Homes Sold:
55+ Homes Sold:
Sold for this Community:
Avg. Response Time:
Community Key Facts
Age Restrictions
- 55+
Amenities & Lifestyle
- See Regency at Dominion Valley amenities
- See Regency at Dominion Valley clubs, activities, and classes
Homes in Community
- Total Homes: 855
- Home Types: Single-Family, Attached, Condos
Gated
- Yes
Construction
- Construction Dates: 2001 - 2017
- Builder: Toll Brothers
Similar homes in this community
Popular cities in Virginia
The following amenities are available to Regency at Dominion Valley - Haymarket, VA residents:
- Clubhouse/Amenity Center
- Golf Course
- Restaurant
- Fitness Center
- Indoor Pool
- Outdoor Pool
- Aerobics & Dance Studio
- Card Room
- Arts & Crafts Studio
- Ballroom
- Computers
- Library
- Billiards
- Walking & Biking Trails
- Tennis Courts
- Lakes - Scenic Lakes & Ponds
- Outdoor Amphitheater
- On-site Retail
- Multipurpose Room
There are plenty of activities available in Regency at Dominion Valley. Here is a sample of some of the clubs, activities and classes offered here.
- A/V Working Group
- Alzheimer's Caregivers Support Group
- Aqua Fit Class
- Better Bones and Balance
- Billiards
- Bingo
- Bridge Babes
- Chess Club
- Coffee Cafe
- Core Strength and Stability
- Corkers
- Couples Bunco
- Duplicate Bridge
- Education Club
- F&B Focus Group
- Fine Arts
- Game Makers
- Gold Dinner
- Happy Hour
- Holiday Parties
- Investment Club
- Meditation
- Men's Bible Study
- Men's Tennis
- Pen & Brush
- Planned Trips
- Regency Cocoon Aquatic Club
- RLGA Luncheon
- RMGA Lunch
- Stitchers
- Stretch, Flex and Tone
- Themed Parties
- Yoga
- Zumba






