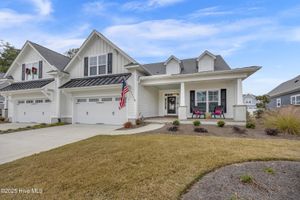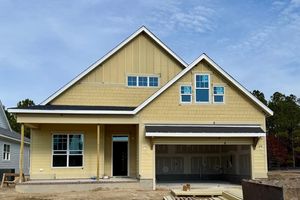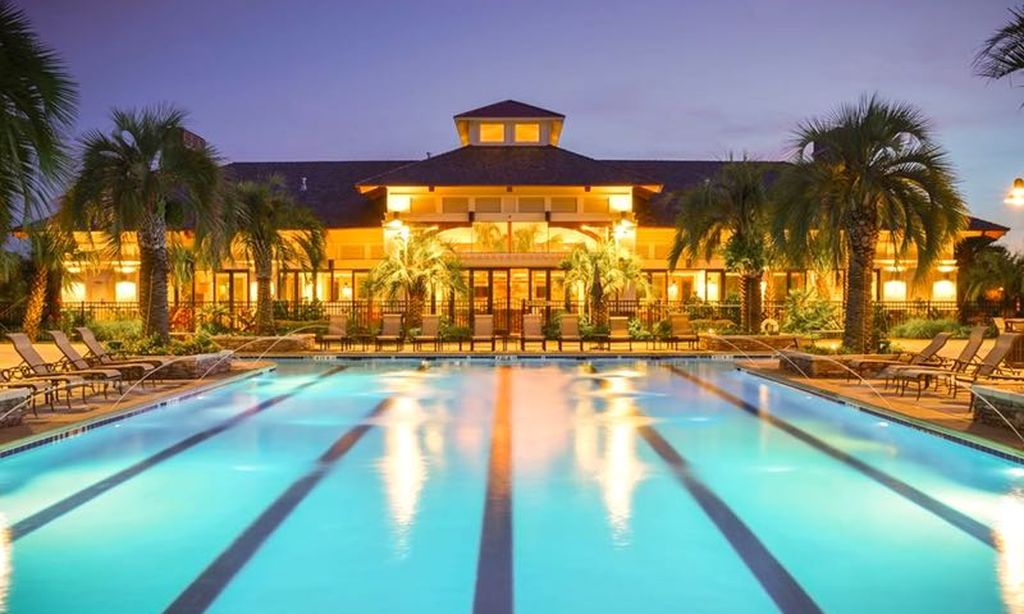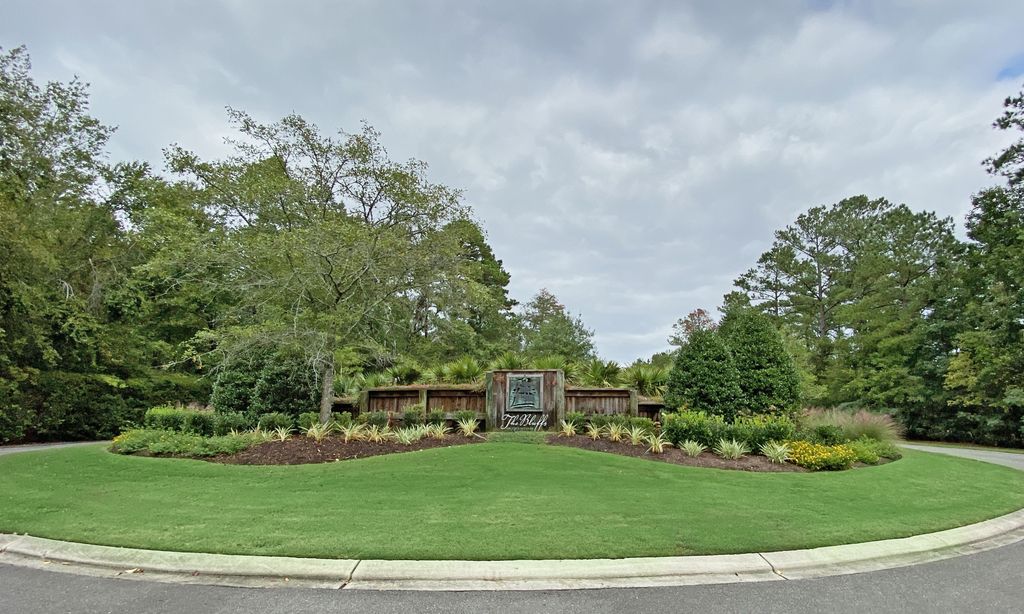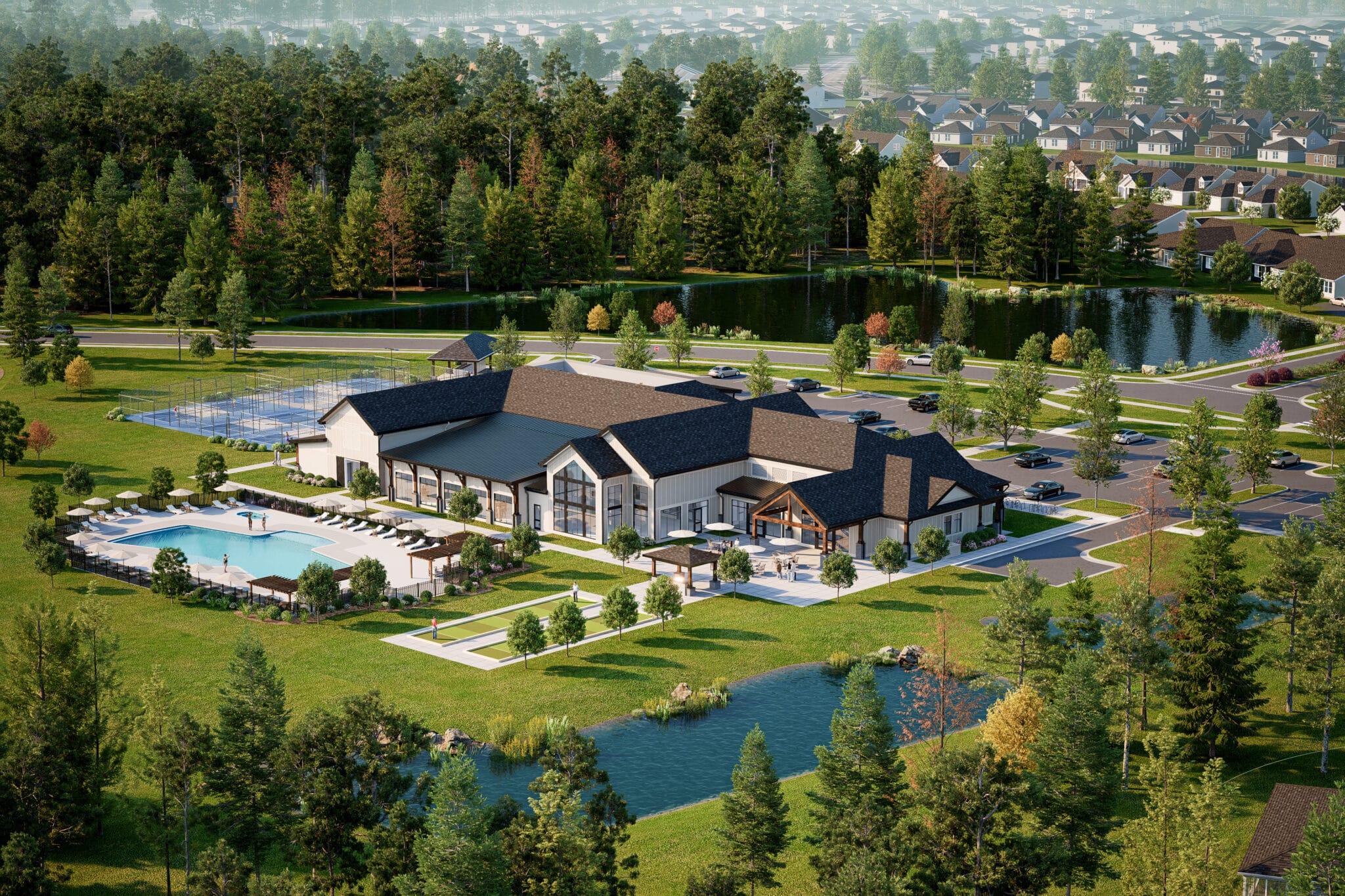-
Home type
Single family
-
Year built
2022
-
Lot size
11,718 sq ft
-
Price per sq ft
$312
-
Taxes
$4461 / Yr
-
HOA fees
$1650 /
-
Last updated
Today
Questions? Call us: (910) 807-4031
Overview
Back on the market-buyer terminated for personal reasons. Built in 2022 in the sought-after Cape Fear National section of Brunswick Forest, this home combines modern style with an unbeatable setting-perched on the pond with no home directly behind for added privacy. From the moment you step inside, the welcoming entry foyer sets the tone, offering a graceful introduction to the home's airy and elegant spaces. This split floor plan provides privacy for everyone. The spacious primary suite features a large walk-in closet, double vanities, and a beautifully tiled walk-in shower. Two additional bedrooms on the main floor are separated from the main living area by a double transomed pocket door for added guest privacy, and there's also a true dedicated office. Upstairs, the private bonus room includes an en-suite bath-ideal for guests or a second home office. The kitchen is a showstopper, boasting a 36-inch, five-burner natural gas cooktop, Miele dishwasher, Bosch refrigerator, double ovens, a large island, and a stylish coffee bar/beverage center off the mudroom with its own beverage refrigerator-perfect for effortless entertaining. The kitchen flows into a bright and airy dining room framed by seven windows. A large walk-in pantry and a dedicated laundry room with a freezer, plus a full-size stackable LG washer and dryer, add everyday convenience. The living room impresses with tray ceilings, a cozy fireplace, and built-in cabinetry, creating a warm and inviting space. Step outside to your personal paradise: a screened porch overlooking the peaceful pond and a beautifully landscaped backyard with hydrangeas, a fig tree, crepe myrtles, yucca, and pineapple guava. A built-in gas line for your grill makes year-round outdoor entertaining a breeze. Additional highlights include a two-car garage and a walk-in floored attic for ample storage.
Interior
Appliances
- Gas Cooktop, Built-In Electric Oven, Freezer, Washer, Refrigerator, Dryer, Double Oven, Disposal, Dishwasher, Gas Water Heater, Tankless Water Heater
Bedrooms
- Bedrooms: 3
Bathrooms
- Total bathrooms: 3
- Full baths: 3
Laundry
- Laundry Room
Cooling
- Central Air, Zoned
Heating
- Electric, Forced Air, Heat Pump, Zoned
Fireplace
- None
Features
- Master Downstairs, Walk-In Closet(s), Tray Ceiling(s), High Ceilings, Entrance Foyer, Solid Surface Counters, Bookcases, Ceiling Fan(s), Pantry, Walk-In Shower, Blinds, Separate/Formal Dining Room
Levels
- One
Size
- 2,562 sq ft
Exterior
Private Pool
- No
Patio & Porch
- Covered, Patio, Porch, Screened
Roof
- Shingle
Garage
- Garage Spaces: 2
- Concrete
- Off Street
- On Site
Carport
- None
Year Built
- 2022
Lot Size
- 0.27 acres
- 11,718 sq ft
Waterfront
- Yes
Water Source
- Public
Community Info
HOA Fee
- $1,650
- Includes: Pool, Fitness Center, Indoor Pool, Maintenance Structure, Management, Park, Pickleball, Picnic Area, Playground, Sidewalks, Spa/Hot Tub, Tennis Court(s), Trail(s)
Taxes
- Annual amount: $4,461.30
- Tax year: 2025
Senior Community
- No
Location
- City: Leland
- County/Parrish: Brunswick
Listing courtesy of: Michelle D Gurrera, Coldwell Banker Sea Coast Advantage Listing Agent Contact Information: [email protected]
MLS ID: 100524722
The data relating to real estate on this web site comes in part from the Internet Data Exchange program of Hive MLS, and is updated as of Dec 08, 2025. All information is deemed reliable but not guaranteed and should be independently verified. All properties are subject to prior sale, change, or withdrawal. Neither listing broker(s) nor 55places.com shall be responsible for any typographical errors, misinformation, or misprints, and shall be held totally harmless from any damages arising from reliance upon these data. © 2025 Hive MLS
Brunswick Forest Real Estate Agent
Want to learn more about Brunswick Forest?
Here is the community real estate expert who can answer your questions, take you on a tour, and help you find the perfect home.
Get started today with your personalized 55+ search experience!
Want to learn more about Brunswick Forest?
Get in touch with a community real estate expert who can answer your questions, take you on a tour, and help you find the perfect home.
Get started today with your personalized 55+ search experience!
Homes Sold:
55+ Homes Sold:
Sold for this Community:
Avg. Response Time:
Community Key Facts
Age Restrictions
- None
Amenities & Lifestyle
- See Brunswick Forest amenities
- See Brunswick Forest clubs, activities, and classes
Homes in Community
- Total Homes: 8,000
- Home Types: Attached, Single-Family
Gated
- No
Construction
- Construction Dates: 2007 - Present
- Builder: Multiple Builders
Similar homes in this community
Popular cities in North Carolina
The following amenities are available to Brunswick Forest - Leland, NC residents:
- Clubhouse/Amenity Center
- Golf Course
- Restaurant
- Fitness Center
- Indoor Pool
- Outdoor Pool
- Aerobics & Dance Studio
- Walking & Biking Trails
- Tennis Courts
- Lakes - Scenic Lakes & Ponds
- Lakes - Fishing Lakes
- Demonstration Kitchen
- Outdoor Patio
- Steam Room/Sauna
- Picnic Area
- On-site Retail
- Multipurpose Room
- Gazebo
- Boat Launch
- Locker Rooms
There are plenty of activities available in Brunswick Forest. Here is a sample of some of the clubs, activities and classes offered here.
- Aerobics
- Bible Study
- Book Clubs
- Bowling League
- Bridge Group
- Canasta
- Cardio & Core
- Drop-in Pickleball
- Drop-in Tennis
- Forest Feet
- Gentle Yoga
- Ladies Golf Association
- Line Dancing
- Mah Jongg
- Men's Golf
- Pilates
- Poker Group
- Singles & More
- Sit & Stitch
- Spinning
- Stretch & Relaxation
- Tai Chi
- Water Fitness
- Zumba


