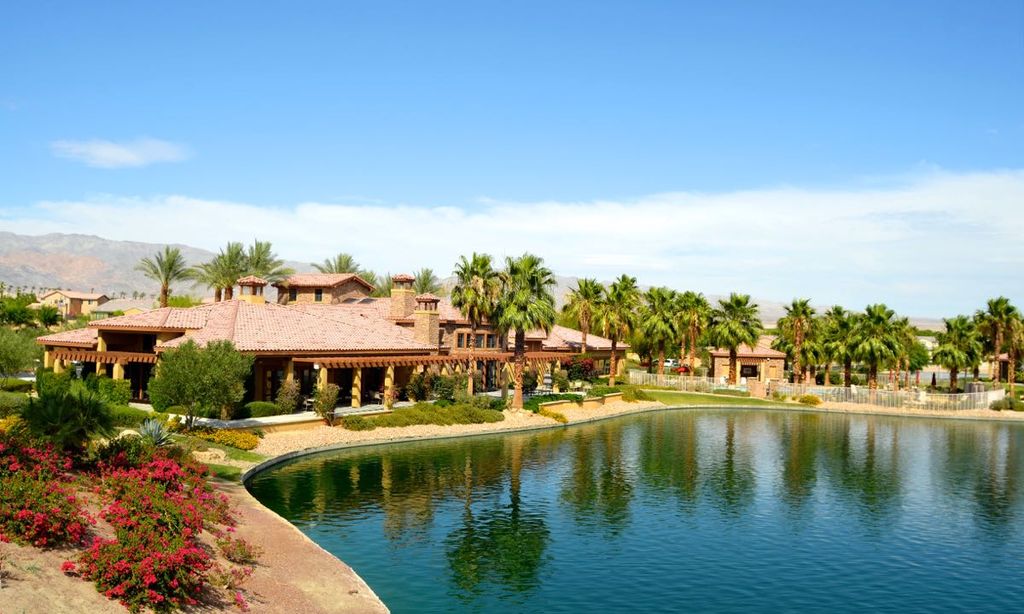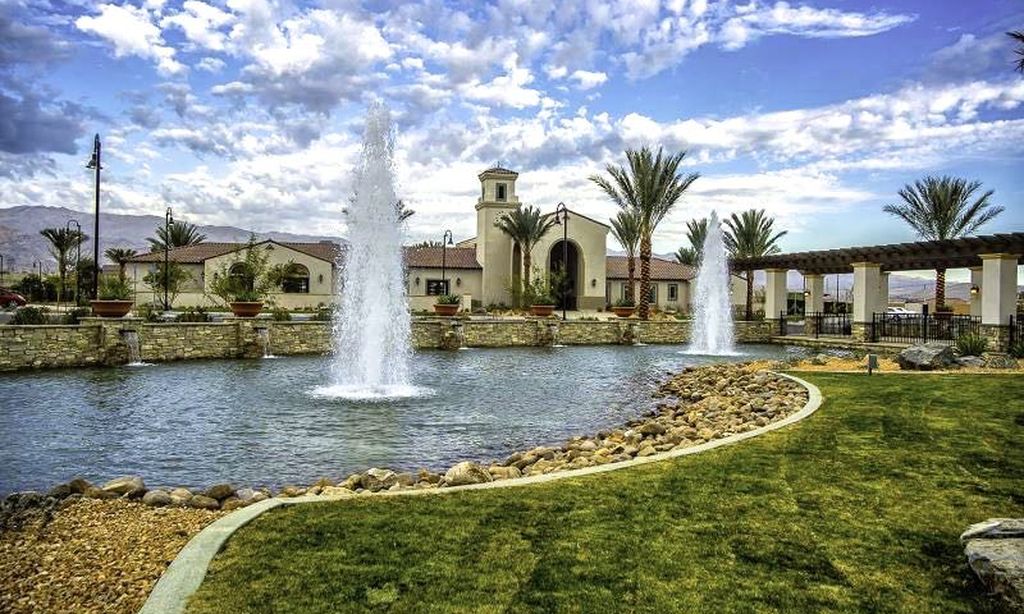- 2 beds
- 2 baths
- 1,623 sq ft
51216 Longmeadow St, Indio, CA, 92201
Community: Trilogy® at The Polo Club
-
Home type
Single family
-
Year built
2014
-
Lot size
5,663 sq ft
-
Price per sq ft
$400
-
HOA fees
$280 / Mo
-
Last updated
2 days ago
-
Views
6
Questions? Call us: (442) 256-9249
Overview
Single story home with rolling glass doors, oversized lot, and indoor outdoor living at Trilogy at The Polo Club in Indio.Located inside the gates of Trilogy at The Polo Club, this highly upgraded Monaco plan is designed to maximize indoor outdoor living with multiple spaces for entertaining and relaxing. Situated on an oversized homesite, the property offers exceptional curb appeal highlighted by a four panel glass garage door and an inviting front courtyard featuring an artistic teak wood accent wall.The kitchen opens seamlessly to a spacious great room and features quartz countertops, a seated bar, center island, breakfast nook, and upgraded stainless steel appliances, creating an ideal setting for both everyday living and entertaining. Wood tile flooring extends throughout the common areas and into the primary bedroom, adding warmth and continuity to the home.A large office or den is a standout feature, highlighted by a 12 foot rolling glass door that opens to a professionally designed rear yard and covered patio. Outdoor living is enhanced with pavers and a generous fire pit, offering an inviting space for gatherings and relaxed desert evenings.The primary suite is spacious and well appointed, featuring a dual sink vanity and walk in closet. Additional upgrades include upgraded fixtures and doors, designer ceiling fans, and custom window coverings, with thoughtful attention to detail throughout.The home also includes a solar system designed to offset the majority of the electric bill, supporting both comfort and efficiency. Located just a short distance to the Polo Club clubhouse and adjacent to a large greenbelt, the setting offers a balance of privacy, openness, and connection to the community.A Polo Club membership is available with a transfer fee. Membership provides access to the Polo Club, fitness center, pickleball and tennis courts, resort and lap pools, artisan studio, card room, banquet facilities, indoor golf simulator, billiards, and an active social calendar.This is a refined opportunity to enjoy casual elegance, modern design, and resort style living in one of Indio's most desirable gated communities.
Interior
Appliances
- Dishwasher, Gas Range, Microwave, Refrigerator
Bedrooms
- Bedrooms: 2
Bathrooms
- Total bathrooms: 2
- Full baths: 2
Laundry
- Individual Room
Cooling
- Central Air
Heating
- Central, Forced Air, Fireplace(s), Natural Gas
Fireplace
- 1, Fire Pit,Gas,Patio
Features
- High Ceilings, Den, Great Room, All Bedrooms on Lower Level, Walk-In Closet(s), Primary Suite, Main Level Primary, Bedroom on Main Level
Levels
- One
Size
- 1,623 sq ft
Exterior
Private Pool
- No
Patio & Porch
- Brick, Covered
Roof
- Tile
Garage
- Attached
- Garage Spaces: 2
- Side by Side
- Direct Garage Access
Carport
- None
Year Built
- 2014
Lot Size
- 0.13 acres
- 5,663 sq ft
Waterfront
- No
Community Info
HOA Information
- Association Fee: $280
- Association Fee Frequency: Monthly
- Association Fee Includes: Bocce Court, Tennis Court(s), Picnic Area, Meeting Room, Maintenance Grounds, Lake, Trail(s), Fire Pit, Gym, Game Room, Clubhouse, Controlled Access, Billiard Room, Meeting/Banquet/Party Room
Senior Community
- Yes
Location
- City: Indio
- County/Parrish: Riverside
Listing courtesy of: Billy Thoman, Compass
MLS ID: 219138613DA
Based on information from California Regional Multiple Listing Service, Inc. as of Feb 25, 2026 and/or other sources. All data, including all measurements and calculations of area, is obtained from various sources and has not been, and will not be, verified by broker or MLS. All information should be independently reviewed and verified for accuracy. Properties may or may not be listed by the office/agent presenting the information.
Trilogy® at The Polo Club Real Estate Agent
Want to learn more about Trilogy® at The Polo Club?
Here is the community real estate expert who can answer your questions, take you on a tour, and help you find the perfect home.
Get started today with your personalized 55+ search experience!
Want to learn more about Trilogy® at The Polo Club?
Get in touch with a community real estate expert who can answer your questions, take you on a tour, and help you find the perfect home.
Get started today with your personalized 55+ search experience!
Homes Sold:
55+ Homes Sold:
Sold for this Community:
Avg. Response Time:
Community Key Facts
Age Restrictions
- None
Amenities & Lifestyle
- See Trilogy® at The Polo Club amenities
- See Trilogy® at The Polo Club clubs, activities, and classes
Homes in Community
- Total Homes: 1,000
- Home Types: Single-Family
Gated
- Yes
Construction
- Construction Dates: 2013 - Present
- Builder: Shea Homes, Shea
Similar homes in this community
Popular cities in California
The following amenities are available to Trilogy® at The Polo Club - Indio, CA residents:
- Clubhouse/Amenity Center
- Restaurant
- Fitness Center
- Outdoor Pool
- Aerobics & Dance Studio
- Hobby & Game Room
- Card Room
- Ballroom
- Billiards
- Walking & Biking Trails
- Tennis Courts
- Pickleball Courts
- Lakes - Scenic Lakes & Ponds
- Outdoor Amphitheater
- Parks & Natural Space
- Demonstration Kitchen
- Outdoor Patio
- Golf Practice Facilities/Putting Green
There are plenty of activities available in Trilogy® at The Polo Club. Here is a sample of some of the clubs, activities and classes offered here.
- Billiards
- Games
- Pickleball
- Tennis
- Yoga








