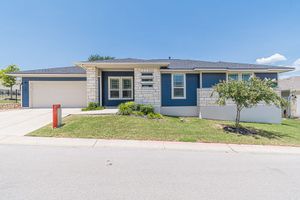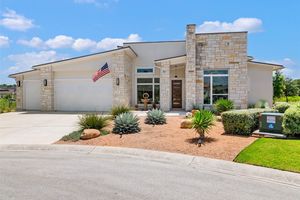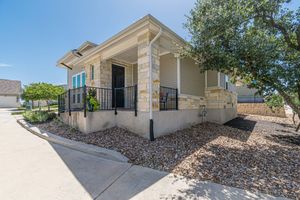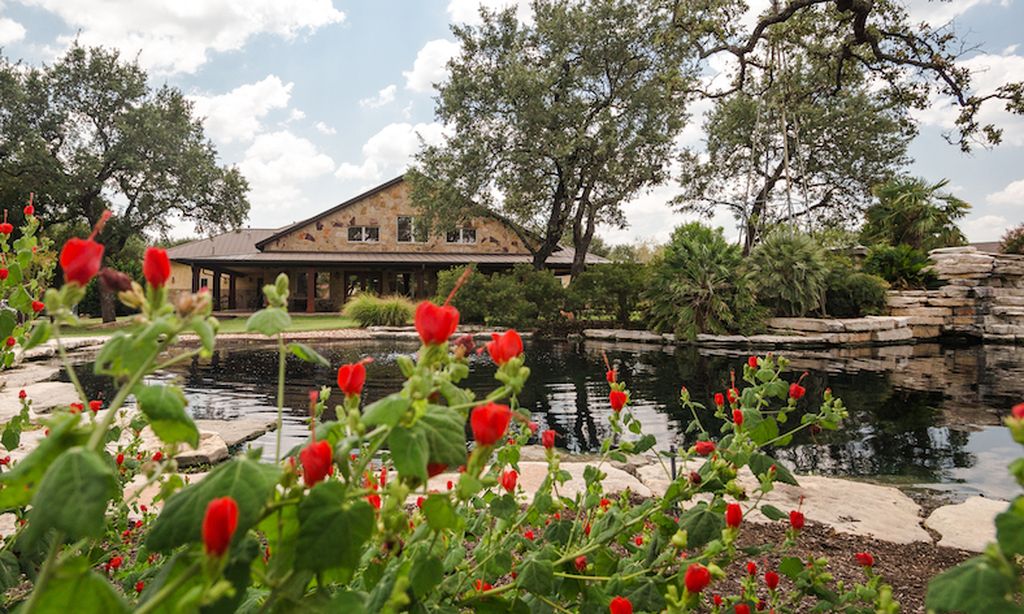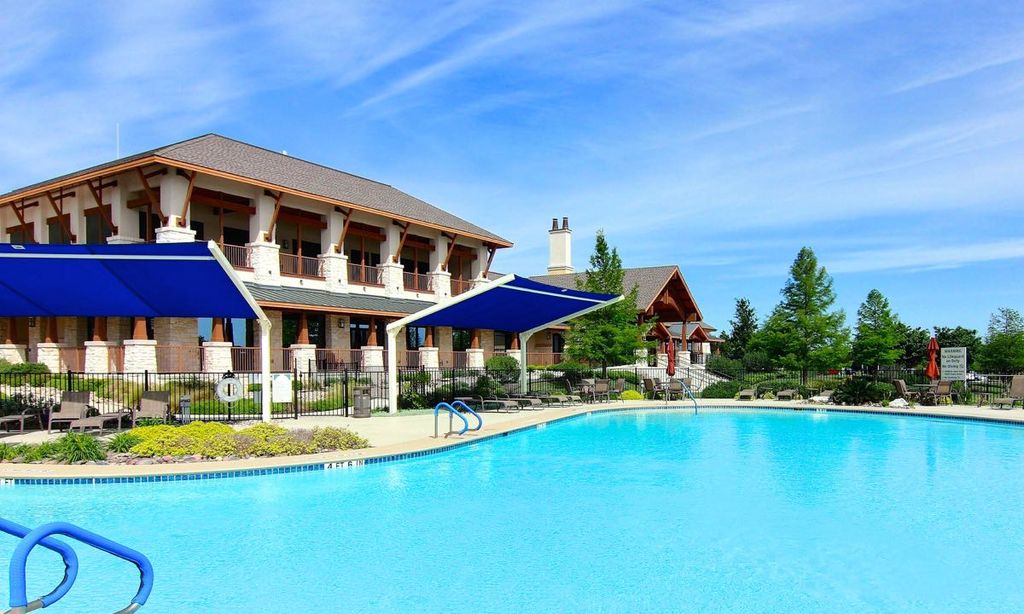- 3 beds
- 3 baths
- 2,460 sq ft
513 Freeing Oak St, San Marcos, TX, 78666
Community: Kissing Tree
-
Home type
Single family
-
Year built
2019
-
Lot size
7,797 sq ft
-
Price per sq ft
$285
-
Taxes
$5514 / Yr
-
HOA fees
$255 / Mo
-
Last updated
Today
-
Views
8
Questions? Call us: (737) 214-4512
Overview
A Rare Find – The Coveted Vassar Floor Plan in Kissing Tree! Welcome to this stunning and hard-to-find Vassar floor plan, a true three-bedroom gem with incredible flexibility. Whether you prefer two living areas and a formal dining space, or a cozy study alongside a single living room, this layout adapts perfectly to your lifestyle. At the heart of the home is a spacious, open-concept kitchen with an oversized kitchen island—the largest in any Brookfield plan—makes cooking and entertaining a breeze, while the expansive back patio provides a serene setting to sip your morning coffee or unwind at sunset with panoramic views of private ranchland and peaceful treetops. No rear neighbors means unmatched privacy and tranquility. The primary suite is a true retreat, located at the back of the home with large windows that flood the space with natural light. The two additional bedrooms share a convenient Jack-and-Jill bathroom, ideal for guests or family. Plus, you’ll love the added bonus of a golf cart garage—a must-have in this vibrant, golf cart-friendly community where neighborhood functions, social events, and top-notch amenities are always just a short ride away. Don’t miss this unique opportunity to enjoy resort-style living in one of the most sought-after locations. This is more than a home—it’s a lifestyle. Come see why so many are choosing to retire in Kissing Tree. Call now to schedule your private tour!
Interior
Appliances
- Built-In Oven, Cooktop, Dishwasher, Gas Cooktop, Disposal, Microwave, Range Hood, Water Softener
Bedrooms
- Bedrooms: 3
Bathrooms
- Total bathrooms: 3
- Half baths: 1
- Full baths: 2
Laundry
- Laundry Room
Heating
- Central
Fireplace
- None
Features
- Built-in Features, Ceiling Fan(s), Double Vanity, Granite Counters, High Ceilings, In-Law Floorplan, Kitchen Island, Main Level Primary, Open Floorplan, Recessed Lighting, Smart Thermostat, Walk-In Closet(s)
Levels
- One
Size
- 2,460 sq ft
Exterior
Private Pool
- No
Roof
- Shingle
Garage
- Garage Spaces: 3
- GarageFacesFront
- Garage
- GarageDoorOpener
Carport
- None
Year Built
- 2019
Lot Size
- 0.18 acres
- 7,797 sq ft
Waterfront
- No
Water Source
- Public
Sewer
- Public Sewer
Community Info
HOA Fee
- $255
- Frequency: Monthly
Taxes
- Annual amount: $5,514.00
- Tax year: 2024
Senior Community
- Yes
Features
- Clubhouse, DogPark, FitnessCenter, Golf, Gated, PetAmenities, PlannedSocialActivities, Restaurant, TrailsPaths
Location
- City: San Marcos
- County/Parrish: Hays
Listing courtesy of: Ysolette Dailey, Realty Texas LLC Listing Agent Contact Information: (800) 660-1022
Source: Actrist
MLS ID: 9252869
Listings courtesy of Unlock MLS as distributed by MLS GRID. Based on information submitted to the MLS GRID as of Aug 03, 2025, 11:13am PDT. All data is obtained from various sources and may not have been verified by broker or MLS GRID. Supplied Open House Information is subject to change without notice. All information should be independently reviewed and verified for accuracy. Properties may or may not be listed by the office/agent presenting the information. Properties displayed may be listed or sold by various participants in the MLS.
Want to learn more about Kissing Tree?
Here is the community real estate expert who can answer your questions, take you on a tour, and help you find the perfect home.
Get started today with your personalized 55+ search experience!
Homes Sold:
55+ Homes Sold:
Sold for this Community:
Avg. Response Time:
Community Key Facts
Age Restrictions
- 55+
Amenities & Lifestyle
- See Kissing Tree amenities
- See Kissing Tree clubs, activities, and classes
Homes in Community
- Total Homes: 3,200
- Home Types: Single-Family, Attached
Gated
- Yes
Construction
- Construction Dates: 2016 - Present
- Builder: Brookfield Residential
Similar homes in this community
Popular cities in Texas
The following amenities are available to Kissing Tree - San Marcos, TX residents:
- Clubhouse/Amenity Center
- Golf Course
- Restaurant
- Fitness Center
- Indoor Pool
- Outdoor Pool
- Hobby & Game Room
- Arts & Crafts Studio
- Billiards
- Walking & Biking Trails
- Tennis Courts
- Pickleball Courts
- Bocce Ball Courts
- Horseshoe Pits
- Outdoor Amphitheater
- Continuing Education Center
- Demonstration Kitchen
- Outdoor Patio
- Golf Practice Facilities/Putting Green
- Picnic Area
- On-site Retail
- Fire Pit
- Bar
There are plenty of activities available in Kissing Tree. Here is a sample of some of the clubs, activities and classes offered here.
- 42 Dominoes
- Adventurers Club
- Art Workshops
- Athletic Events
- BBQs
- Bible Study
- Bicycle Club
- Billiards
- Birdwatchers Club
- Bocce Ball Leage
- Book Clubs
- Boot Camp Fitness Class
- Chorus
- Cooking Demonstrations
- Craft Beer Events
- Disc Golf
- Dog Lovers Club
- Fun Bridge
- Fun Ones Singles Group
- Gardening
- Golfing
- Happy Hours
- Hiking
- Hill Country Trips
- Holiday Parties
- Kayaking
- Ladies' Luncheon
- Live Music
- Luncheons
- Mahjong
- Music Club
- Pickleball
- Pilates
- Potlucks
- Quilting Groups
- Rosary Warriors
- Social Events
- Stand Up Paddle Boards
- Table Tennis
- Tai Chi
- Tennis
- Travelers Club
- Tubing
- Veterans Club
- Wine Tastings
- Women's Golf
- Writers Club
- Yoga
- Zumba

