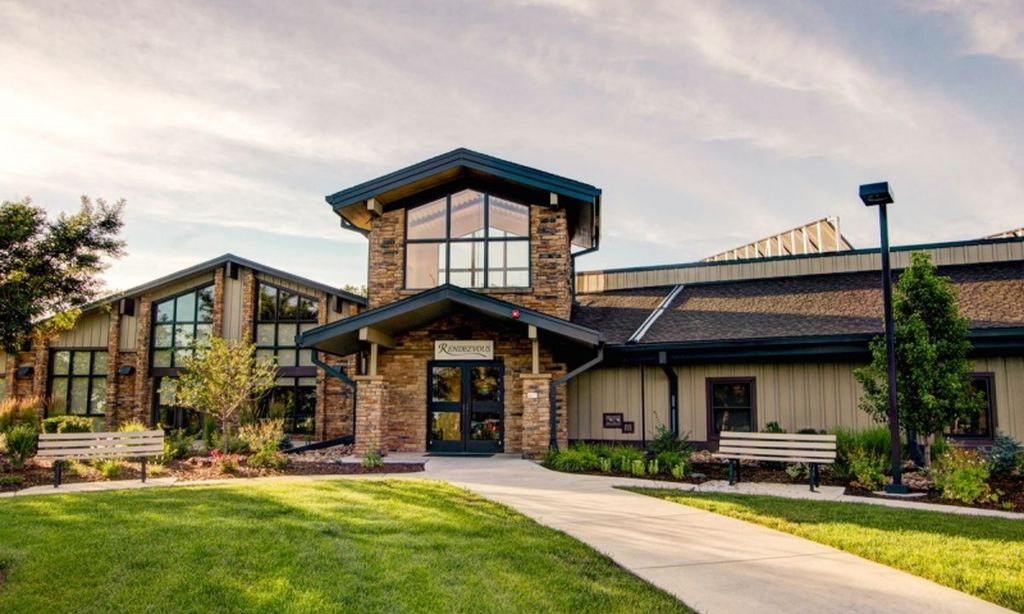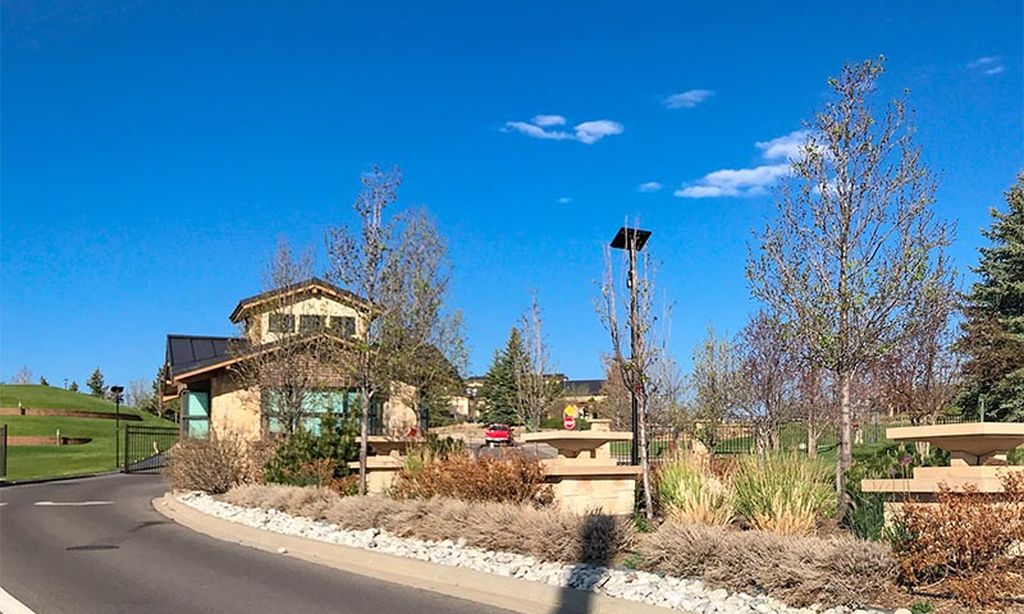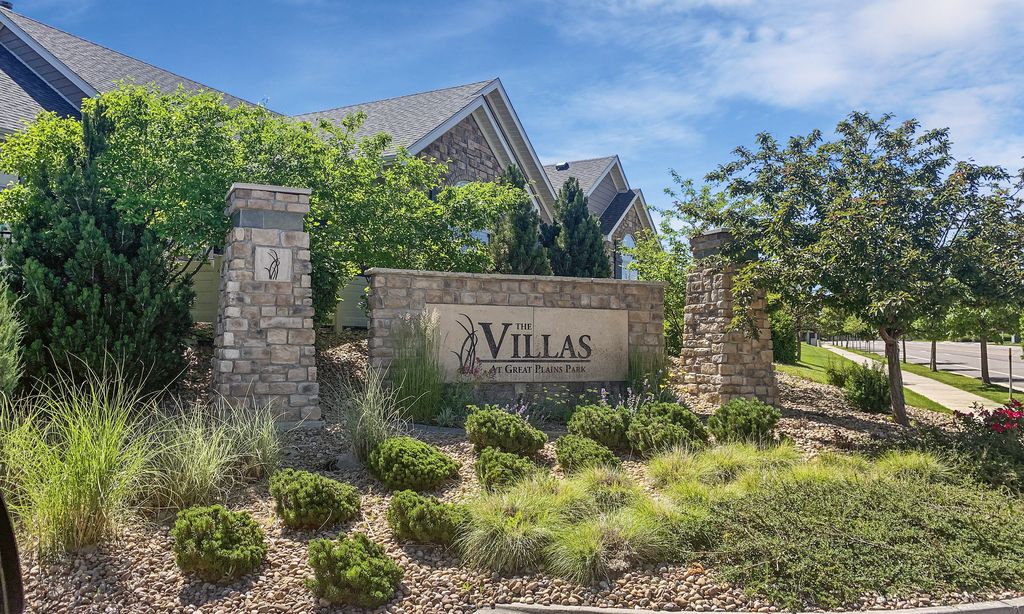- 2 beds
- 2 baths
- 1,623 sq ft
5136 N Quemoy Ct, Aurora, CO, 80019
Community: The Reserve at Green Valley Ranch
-
Home type
Single family
-
Year built
2024
-
Lot size
5,000 sq ft
-
Price per sq ft
$274
-
Taxes
$4561 / Yr
-
HOA fees
$245 / Mo
-
Last updated
1 day ago
-
Views
9
-
Saves
7
Questions? Call us: (720) 477-6326
Overview
“Short Sale, Sold As-Is.” Welcome to this well-maintained Voyager ranch home in the desirable Reserve Oakwood Homes 55+ gated community. Open concepts design, the large kitchen island with quartz countertops & white backsplash 3 x 6 tiles ample Frisco white cabinet w/Satin Nickel hardware space, cabinets self-close w/pullouts, all appliances included, large walk-in pantry, the separate dining space is perfect for gatherings & lively conversations while the living room will inspire memorable moments. The flex room is great for den/study, dining area, reading room & so on, and a convenient main floor laundry, 2 car oversized garage with plenty of storage space. Featuring an inviting ambiance, the main floor offers primary and second bedrooms, a second full bathroom, and an open office for easy access on one level. Upgraded LED disk lights & ceiling fan prewire package. Luxury Vinyl plank flooring (waterproof) thought out the home & carpet in both bedrooms. The spacious primary suite boasts a walk-in closet, double vanity, with double garage cabinet tile flooring and spa shower with a surround tile finish and a bench seat. The covered back patio is perfect for your outdoor enjoyment with 6ft maintenance free privacy fence with gate. Front yard is landscaped & maintained by the Metro District who also shovel the paver stone driveway! Enjoy a truly low-maintenance lifestyle with an HOA that covers ground maintenance & snow removal, giving you more time to embrace the exceptional community amenities. At The Reserve, you’ll have access to a clubhouse, fitness center, & a pool, spa/hot tub—all within a secure, vibrant environment tailored to adults. This home is a must-see, located just a few blocks from the clubhouse and pool, with easy access to parks, schools, shopping, DIA, Light Rail, trails I-70 and E-470, but the home is located away from busy streets. Welcome to your new home! Buyer will pay a transfer fee when they purchase the home:0.5% on the purchase price.
Interior
Appliances
- Convection Oven, Dishwasher, Disposal, Double Oven, Dryer, Gas Water Heater, Microwave, Oven, Range, Range Hood, Refrigerator, Self Cleaning Oven, Smart Appliance(s), Washer
Bedrooms
- Bedrooms: 2
Bathrooms
- Total bathrooms: 2
- Three-quarter baths: 1
- Full baths: 1
Laundry
- In Unit
Cooling
- Central Air
Heating
- Forced Air
Features
- Eat-in Kitchen, Entrance Foyer, Kitchen Island, Open Floorplan, Pantry, Primary Suite, Quartz Countertops, Smoke Free, Walk-In Closet(s), Wired for Data
Levels
- One
Size
- 1,623 sq ft
Exterior
Private Pool
- No
Patio & Porch
- Covered, Front Porch
Roof
- Composition
Garage
- Attached
- Garage Spaces: 2
- Concrete
- Brick Driveway
- Unfinished Garage
- Oversized
Carport
- None
Year Built
- 2024
Lot Size
- 0.11 acres
- 5,000 sq ft
Waterfront
- No
Sewer
- Public Sewer
Community Info
HOA Information
- Association Fee: $245
- Association Fee Frequency: Monthly
- Association Fee Includes: Clubhouse, Fitness Center, Gated, Park, Parking, Pond Seasonal, Pool, Spa/Hot Tub, Tennis Court(s), Trail(s), Maintenance Grounds, Recycling, Road Maintenance, Snow Removal, Trash
Taxes
- Annual amount: $4,561.00
- Tax year: 2024
Senior Community
- Yes
Location
- City: Aurora
- County/Parrish: Adams
Listing courtesy of: Carolyn Ingebritson, Your Castle Real Estate Inc Listing Agent Contact Information: [email protected],303-594-7696
MLS ID: REC6873573
Listings courtesy of REcolorado MLS as distributed by MLS GRID. Based on information submitted to the MLS GRID as of Feb 27, 2026, 02:32pm PST. All data is obtained from various sources and may not have been verified by broker or MLS GRID. Supplied Open House Information is subject to change without notice. All information should be independently reviewed and verified for accuracy. Properties may or may not be listed by the office/agent presenting the information. Properties displayed may be listed or sold by various participants in the MLS.
The Reserve at Green Valley Ranch Real Estate Agent
Want to learn more about The Reserve at Green Valley Ranch?
Here is the community real estate expert who can answer your questions, take you on a tour, and help you find the perfect home.
Get started today with your personalized 55+ search experience!
Want to learn more about The Reserve at Green Valley Ranch?
Get in touch with a community real estate expert who can answer your questions, take you on a tour, and help you find the perfect home.
Get started today with your personalized 55+ search experience!
Homes Sold:
55+ Homes Sold:
Sold for this Community:
Avg. Response Time:
Community Key Facts
The Reserve at Green Valley Ranch
Age Restrictions
- 55+
Amenities & Lifestyle
- See The Reserve at Green Valley Ranch amenities
- See The Reserve at Green Valley Ranch clubs, activities, and classes
Homes in Community
- Total Homes: 500
- Home Types: Single-Family
Gated
- Yes
Construction
- Construction Dates: 2020 - Present
- Builder: Lennar Homes, Oakwood Homes
Similar homes in this community
Popular cities in Colorado
The following amenities are available to The Reserve at Green Valley Ranch - Aurora, CO residents:
- Clubhouse/Amenity Center
- Multipurpose Room
- Gathering Areas
- Concierge
- Fitness Center
- Aerobics & Dance Studio
- Bar
- Arts & Crafts Studio
- Sports Simulator
- Demonstration Kitchen
- Outdoor Pool
- Outdoor Patio
- Spa
- Pickleball Courts
- Bocce Ball Courts
There are plenty of activities available in The Reserve at Green Valley Ranch. Here is a sample of some of the clubs, activities and classes offered here.
- Barbecues
- Bocce Ball
- Book Club
- Community Service Projects
- Continuing Education Opportunities
- Cooking Demonstrations
- Derby Day
- Fitness Classes
- Gardening
- Holiday Events
- Music
- Pickleball
- Pool Parties
- Sports Event Watch Parties
- Sunday Brunch
- Walking Club
- Yoga
- Yoga Club








