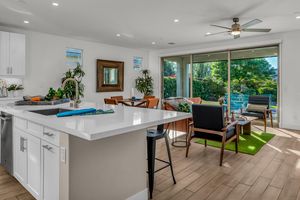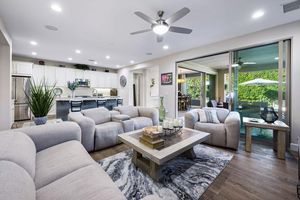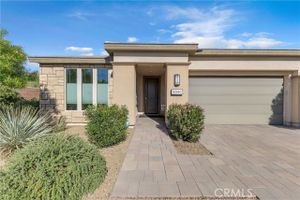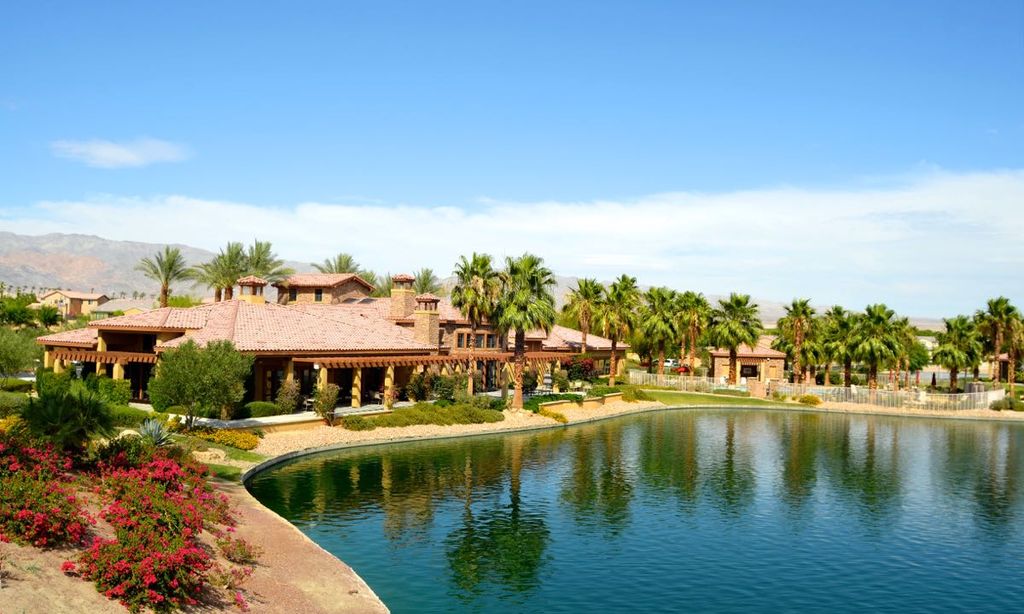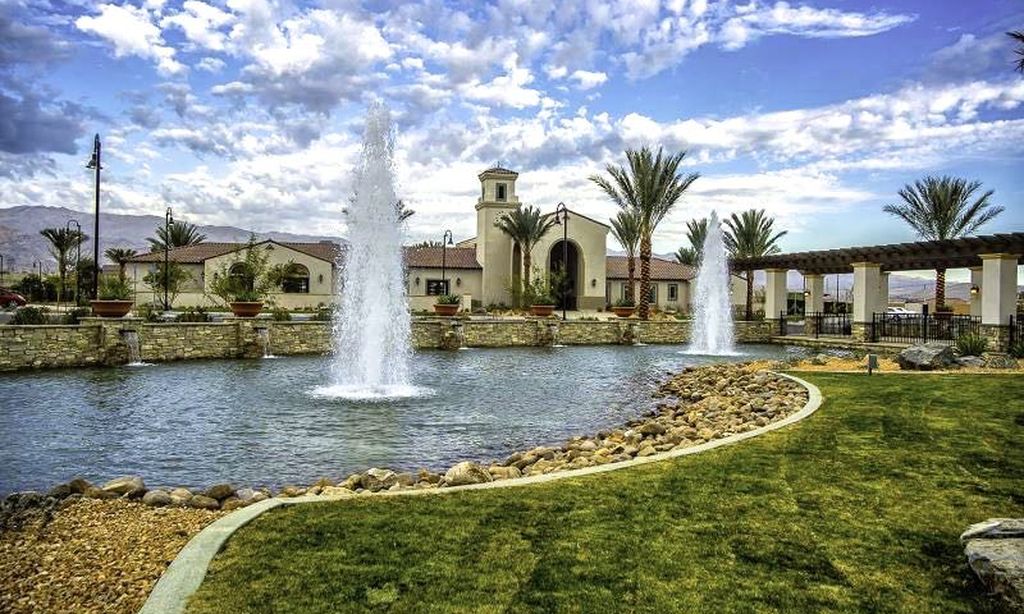- 2 beds
- 2 baths
- 1,937 sq ft
51455 N Two Palms Way, Indio, CA, 92201
Community: Trilogy® at The Polo Club
-
Home type
Single family
-
Year built
2017
-
Lot size
7,405 sq ft
-
Price per sq ft
$428
-
HOA fees
$245 / Mo
-
Last updated
6 days ago
Questions? Call us: (442) 256-9249
Overview
A true desert oasis! This home is in the ''all ages'' section of the community that's a short distance from the clubhouse and community amenities. The Refresh Model has 1937SF with open concept living spaces that includes a chef inspired kitchen with GE Monogram appliances, a wine refrigerator, upgraded cabinets, and oversized quartz island. The lounge area features a contemporary gas fireplace. The den can be used as a home office or library. Upgrades include recessed lighting, contemporary dining area lighting, ceiling fans, and custom window treatments. Access the patio, rear and side yard through a large rolling wall of glass. The backyard features mountain views, a private pool/spa, firepit, and outdoor kitchen complete with grill, pizza oven and more. The garage includes epoxy floors and mini split AC. Optional Buyer paid club membership transfer fee = $1,875 (vs. $12,500 if not a member). Monthly Club Fee $210.00. Club amenities include tennis/pickleball courts, fitness center, resort/lap/fitness pools & spa, poker/billiards room & artisan studio. Community also features putting green, bocce ball court, large chess game area, and walking trails.
Interior
Appliances
- Gas Cooktop, Microwave, Convection Oven, Electric Oven, Vented Exhaust Fan, Water Line to Refrigerator, Refrigerator, Ice Maker, Disposal, Dishwasher, Gas Water Heater, Tankless Water Heater, Range Hood
Bedrooms
- Bedrooms: 2
Bathrooms
- Total bathrooms: 2
- Full baths: 2
Laundry
- Individual Room
Cooling
- Central Air
Heating
- Central, Natural Gas
Fireplace
- None
Features
- High Ceilings, Recessed Lighting, Open Floorplan, Den, Bonus Room, Living Room, Great Room, Primary Suite, Walk-In Closet(s)
Levels
- One
Size
- 1,937 sq ft
Exterior
Private Pool
- Yes
Patio & Porch
- Concrete, Covered
Roof
- Concrete,Tile
Garage
- Attached
- Garage Spaces: 2
- Side by Side
- Driveway
- Garage Door Opener
Carport
- None
Year Built
- 2017
Lot Size
- 0.17 acres
- 7,405 sq ft
Waterfront
- No
Community Info
HOA Fee
- $245
- Frequency: Monthly
- Includes: Bocce Court, Picnic Area, Management, Lake
Senior Community
- Yes
Location
- City: Indio
- County/Parrish: Riverside
Listing courtesy of: Joseph Conway, Arbor Real Estate
MLS ID: 219137767DA
Based on information from California Regional Multiple Listing Service, Inc. as of Dec 15, 2025 and/or other sources. All data, including all measurements and calculations of area, is obtained from various sources and has not been, and will not be, verified by broker or MLS. All information should be independently reviewed and verified for accuracy. Properties may or may not be listed by the office/agent presenting the information.
Trilogy® at The Polo Club Real Estate Agent
Want to learn more about Trilogy® at The Polo Club?
Here is the community real estate expert who can answer your questions, take you on a tour, and help you find the perfect home.
Get started today with your personalized 55+ search experience!
Want to learn more about Trilogy® at The Polo Club?
Get in touch with a community real estate expert who can answer your questions, take you on a tour, and help you find the perfect home.
Get started today with your personalized 55+ search experience!
Homes Sold:
55+ Homes Sold:
Sold for this Community:
Avg. Response Time:
Community Key Facts
Age Restrictions
- None
Amenities & Lifestyle
- See Trilogy® at The Polo Club amenities
- See Trilogy® at The Polo Club clubs, activities, and classes
Homes in Community
- Total Homes: 1,000
- Home Types: Single-Family
Gated
- Yes
Construction
- Construction Dates: 2013 - Present
- Builder: Shea Homes, Shea
Similar homes in this community
Popular cities in California
The following amenities are available to Trilogy® at The Polo Club - Indio, CA residents:
- Clubhouse/Amenity Center
- Restaurant
- Fitness Center
- Outdoor Pool
- Aerobics & Dance Studio
- Hobby & Game Room
- Card Room
- Ballroom
- Billiards
- Walking & Biking Trails
- Tennis Courts
- Pickleball Courts
- Lakes - Scenic Lakes & Ponds
- Outdoor Amphitheater
- Parks & Natural Space
- Demonstration Kitchen
- Outdoor Patio
- Golf Practice Facilities/Putting Green
There are plenty of activities available in Trilogy® at The Polo Club. Here is a sample of some of the clubs, activities and classes offered here.
- Billiards
- Games
- Pickleball
- Tennis
- Yoga

