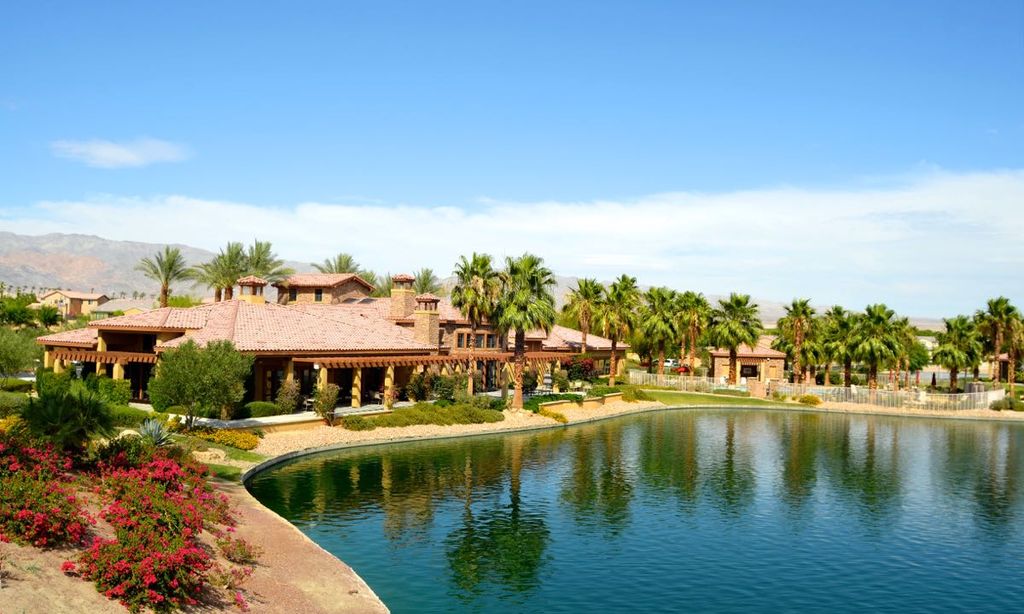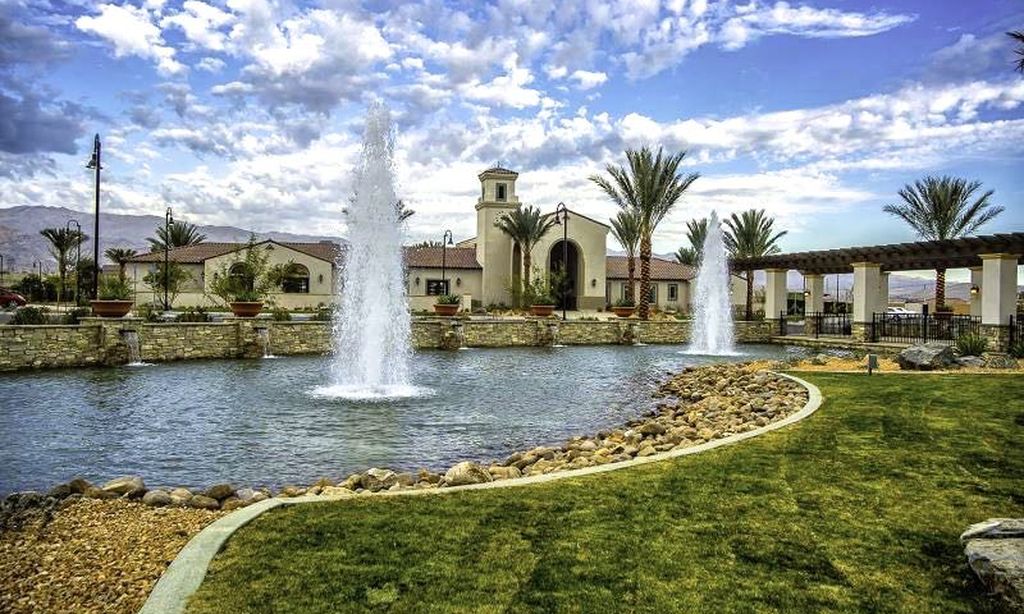- 2 beds
- 2 baths
- 1,678 sq ft
51575 Whiptail Dr, Indio, CA, 92201
Community: Trilogy® at The Polo Club
-
Home type
Single family
-
Year built
2023
-
Lot size
3,807 sq ft
-
Price per sq ft
$357
-
HOA fees
$245 / Mo
-
Last updated
Today
-
Views
9
Questions? Call us: (442) 256-9249
Overview
Experience the pinnacle of active 55+ desert living in this turn-key, nearly-new Valetta floorplan at Trilogy at The Polo Club. This home is designed for the discerning individual seeking a seamless fusion of contemporary elegance, effortless single-level living, and a vibrant social calendar. The open-concept design immediately captures attention, flowing into a state-of-the-art gourmet kitchen defined by a Quartz slab center island, sleek soft-close hardware, and a high-end KitchenAid stainless steel appliance package. The layout is enhanced by a versatile den/bonus room and a luxurious Primary Suite, while the West-facing patio frames stunning mountain views--perfect for evening relaxation. The home is equipped with a fully-paid-for solar system, providing immediate and substantial long-term utility savings. Best of all, a highly desirable Club Membership is available for transfer to the new owner, granting exclusive and immediate access to Trilogy's world-class resort amenities, including the fitness center, pools, and on-site restaurant, ensuring a life of connection and convenience.
Interior
Bedrooms
- Bedrooms: 2
Bathrooms
- Total bathrooms: 2
- Full baths: 2
Laundry
- Individual Room
Cooling
- Central Air
Heating
- Central
Features
- Great Room
Levels
- One
Size
- 1,678 sq ft
Exterior
Private Pool
- Yes
Garage
- Attached
- Garage Spaces: 2
- Street
- Driveway
Carport
- None
Year Built
- 2023
Lot Size
- 0.09 acres
- 3,807 sq ft
Waterfront
- No
Community Info
HOA Fee
- $245
- Frequency: Monthly
- Includes: Controlled Access, Tennis Court(s), Recreation Facilities, Management, Meeting Room, Gym, Clubhouse, Cable TV, Maintenance Grounds
Senior Community
- Yes
Location
- City: Indio
- County/Parrish: Riverside
Listing courtesy of: Kimberly Oleson, Coldwell Banker Realty
MLS ID: 219136340DA
Based on information from California Regional Multiple Listing Service, Inc. as of Jan 11, 2026 and/or other sources. All data, including all measurements and calculations of area, is obtained from various sources and has not been, and will not be, verified by broker or MLS. All information should be independently reviewed and verified for accuracy. Properties may or may not be listed by the office/agent presenting the information.
Trilogy® at The Polo Club Real Estate Agent
Want to learn more about Trilogy® at The Polo Club?
Here is the community real estate expert who can answer your questions, take you on a tour, and help you find the perfect home.
Get started today with your personalized 55+ search experience!
Want to learn more about Trilogy® at The Polo Club?
Get in touch with a community real estate expert who can answer your questions, take you on a tour, and help you find the perfect home.
Get started today with your personalized 55+ search experience!
Homes Sold:
55+ Homes Sold:
Sold for this Community:
Avg. Response Time:
Community Key Facts
Age Restrictions
- None
Amenities & Lifestyle
- See Trilogy® at The Polo Club amenities
- See Trilogy® at The Polo Club clubs, activities, and classes
Homes in Community
- Total Homes: 1,000
- Home Types: Single-Family
Gated
- Yes
Construction
- Construction Dates: 2013 - Present
- Builder: Shea Homes, Shea
Similar homes in this community
Popular cities in California
The following amenities are available to Trilogy® at The Polo Club - Indio, CA residents:
- Clubhouse/Amenity Center
- Restaurant
- Fitness Center
- Outdoor Pool
- Aerobics & Dance Studio
- Hobby & Game Room
- Card Room
- Ballroom
- Billiards
- Walking & Biking Trails
- Tennis Courts
- Pickleball Courts
- Lakes - Scenic Lakes & Ponds
- Outdoor Amphitheater
- Parks & Natural Space
- Demonstration Kitchen
- Outdoor Patio
- Golf Practice Facilities/Putting Green
There are plenty of activities available in Trilogy® at The Polo Club. Here is a sample of some of the clubs, activities and classes offered here.
- Billiards
- Games
- Pickleball
- Tennis
- Yoga








