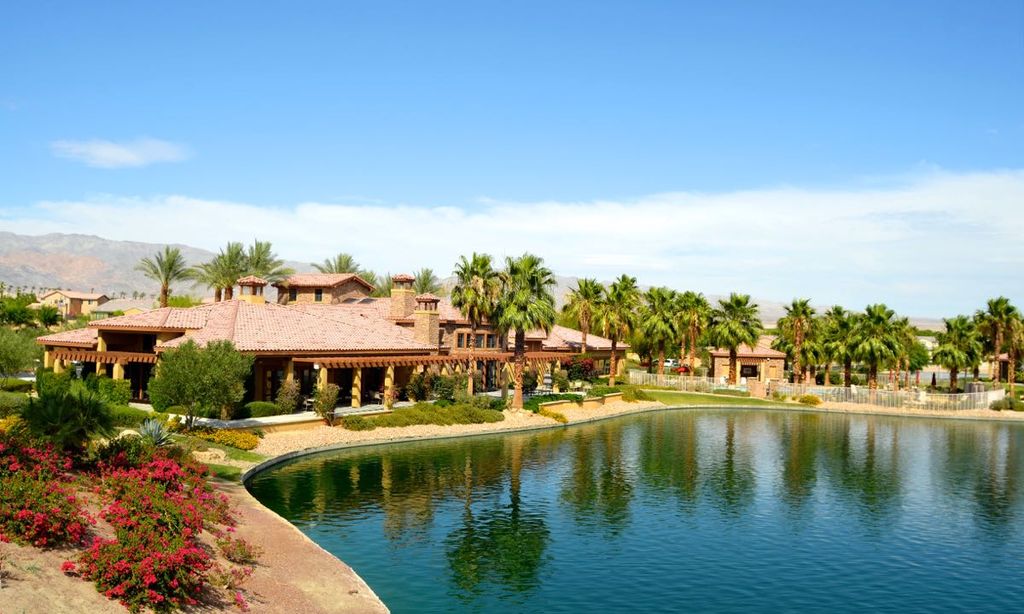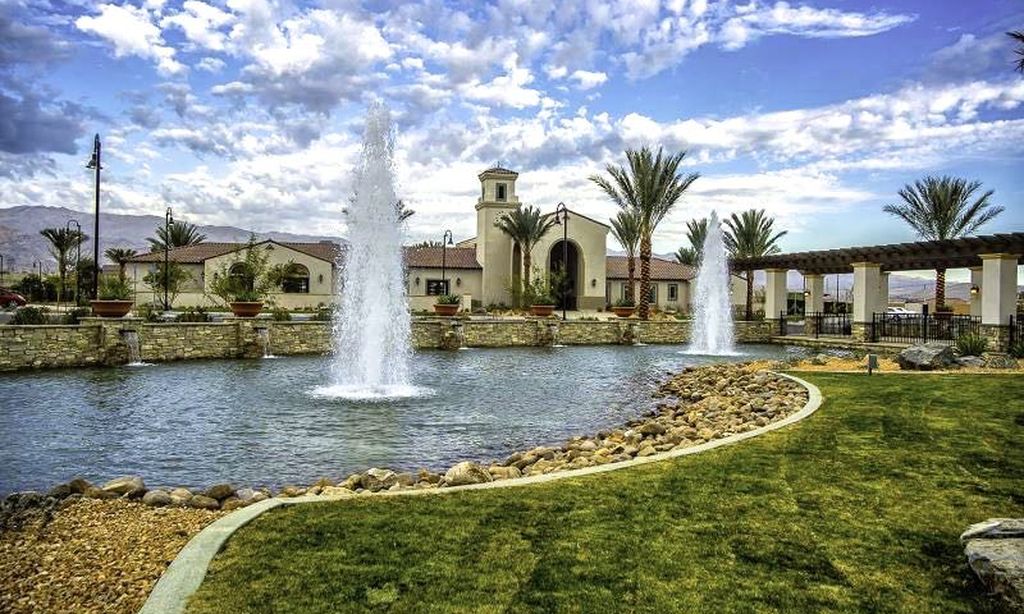- 2 beds
- 2 baths
- 1,294 sq ft
51700 Golden Eagle Dr, Indio, CA, 92201
Community: Trilogy® at The Polo Club
-
Home type
Single family
-
Year built
2019
-
Lot size
3,049 sq ft
-
Price per sq ft
$308
-
HOA fees
$245 / Mo
-
Last updated
Today
-
Views
4
-
Saves
3
Questions? Call us: (442) 256-9249
Overview
Single story southeast facing home with den and private patio at Trilogy at The Polo Club in Indio, offering abundant natural light and resort style living.Welcome to this inviting Aria plan located in the heart of Trilogy at The Polo Club. With a premium southeast orientation, this 1,294 sq ft residence is filled with natural light, creating a bright and welcoming atmosphere throughout the day.The thoughtfully designed layout features two spacious bedrooms, two bathrooms, and a private office or den, offering flexibility for seasonal living, remote work, or creative pursuits. The great room and dining area showcase elegant wood look tile flooring, while plush carpeting in the bedrooms adds warmth and comfort.The gourmet kitchen is beautifully appointed with upgraded cabinetry, stainless steel appliances, granite slab and quartz countertops, and a custom backsplash, creating a functional and stylish space for everyday living and entertaining.Outdoor living is highlighted by an extended paver patio, covered lounge area, and low maintenance landscaping, providing the perfect setting for morning coffee, sunset gatherings, or relaxed desert evenings.The primary suite serves as a peaceful retreat, featuring dual vanities, a spacious walk in closet, and a tastefully upgraded tile shower. The home is move in ready and thoughtfully maintained, offering both comfort and ease of ownership.Residents have the opportunity to purchase a Polo Club membership, providing access to the 25,000 plus sq ft clubhouse, including the award winning June Hill's Table Restaurant and Bar, a state of the art fitness center, resort style swimming pools, pickleball and tennis courts, and a full calendar of social activities.This is a refined opportunity to enjoy modern desert living and the vibrant lifestyle that Trilogy at The Polo Club offers in one of Indio's most desirable resort communities.
Interior
Appliances
- Dishwasher, Gas Range, Microwave, Electric Oven, Refrigerator, Disposal, Gas Water Heater, Tankless Water Heater
Bedrooms
- Bedrooms: 2
Bathrooms
- Total bathrooms: 2
- Three-quarter baths: 1
- Full baths: 1
Cooling
- Central Air
Heating
- Central, Natural Gas
Features
- High Ceilings, Den, Great Room, Bedroom on Main Level, Walk-In Closet(s)
Levels
- One
Size
- 1,294 sq ft
Exterior
Private Pool
- No
Patio & Porch
- Brick
Roof
- Tile
Garage
- Attached
- Garage Spaces: 2
- Side by Side
- Garage Door Opener
- Covered
Carport
- None
Year Built
- 2019
Lot Size
- 0.07 acres
- 3,049 sq ft
Waterfront
- No
Community Info
HOA Information
- Association Fee: $245
- Association Fee Frequency: Monthly
- Association Fee Includes: Bocce Court, Tennis Court(s), Recreation Facilities, Picnic Area, Management, Maintenance Grounds, Lake, Trail(s), Fire Pit, Gym, Clubhouse, Controlled Access, Billiard Room, Meeting/Banquet/Party Room
Senior Community
- Yes
Location
- City: Indio
- County/Parrish: Riverside
Listing courtesy of: Billy Thoman, Compass
MLS ID: 219135921DA
Based on information from California Regional Multiple Listing Service, Inc. as of Feb 25, 2026 and/or other sources. All data, including all measurements and calculations of area, is obtained from various sources and has not been, and will not be, verified by broker or MLS. All information should be independently reviewed and verified for accuracy. Properties may or may not be listed by the office/agent presenting the information.
Trilogy® at The Polo Club Real Estate Agent
Want to learn more about Trilogy® at The Polo Club?
Here is the community real estate expert who can answer your questions, take you on a tour, and help you find the perfect home.
Get started today with your personalized 55+ search experience!
Want to learn more about Trilogy® at The Polo Club?
Get in touch with a community real estate expert who can answer your questions, take you on a tour, and help you find the perfect home.
Get started today with your personalized 55+ search experience!
Homes Sold:
55+ Homes Sold:
Sold for this Community:
Avg. Response Time:
Community Key Facts
Age Restrictions
- None
Amenities & Lifestyle
- See Trilogy® at The Polo Club amenities
- See Trilogy® at The Polo Club clubs, activities, and classes
Homes in Community
- Total Homes: 1,000
- Home Types: Single-Family
Gated
- Yes
Construction
- Construction Dates: 2013 - Present
- Builder: Shea Homes, Shea
Similar homes in this community
Popular cities in California
The following amenities are available to Trilogy® at The Polo Club - Indio, CA residents:
- Clubhouse/Amenity Center
- Restaurant
- Fitness Center
- Outdoor Pool
- Aerobics & Dance Studio
- Hobby & Game Room
- Card Room
- Ballroom
- Billiards
- Walking & Biking Trails
- Tennis Courts
- Pickleball Courts
- Lakes - Scenic Lakes & Ponds
- Outdoor Amphitheater
- Parks & Natural Space
- Demonstration Kitchen
- Outdoor Patio
- Golf Practice Facilities/Putting Green
There are plenty of activities available in Trilogy® at The Polo Club. Here is a sample of some of the clubs, activities and classes offered here.
- Billiards
- Games
- Pickleball
- Tennis
- Yoga








