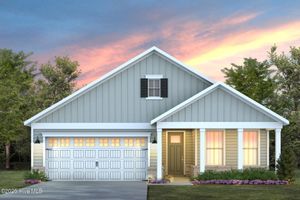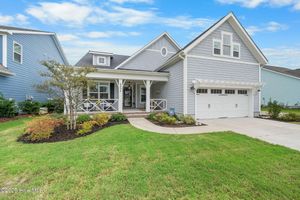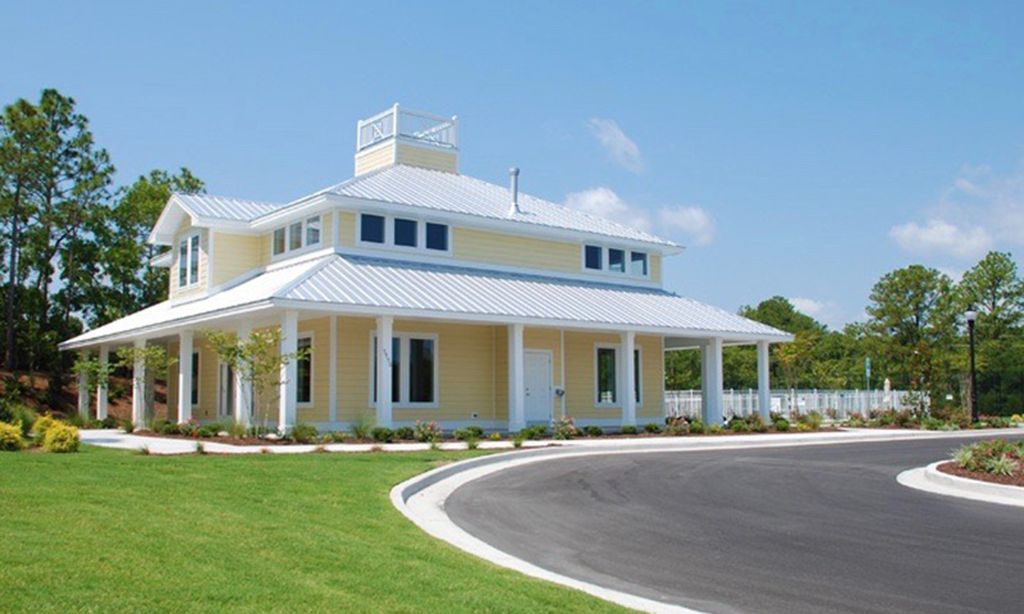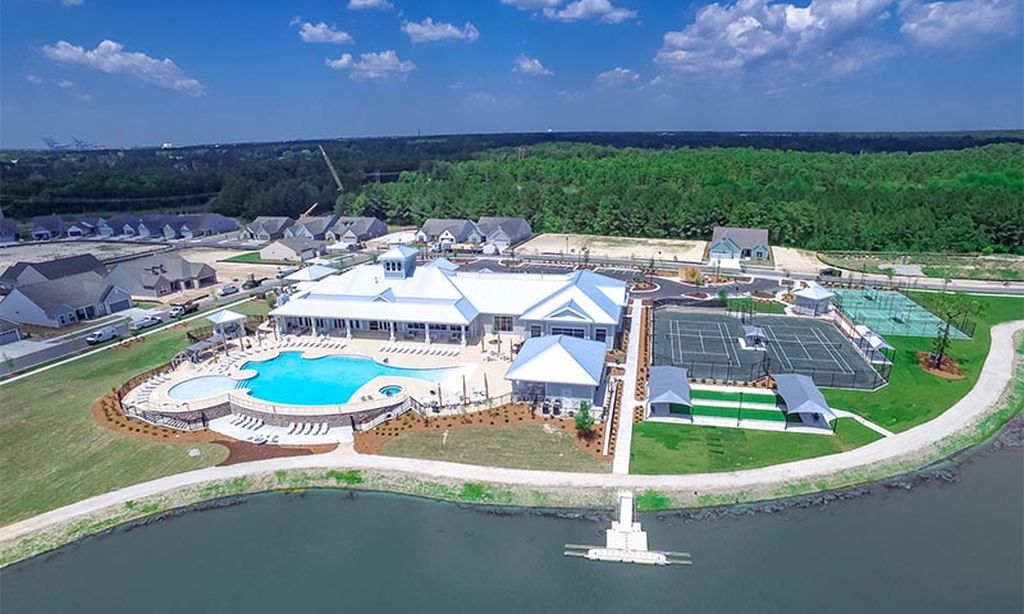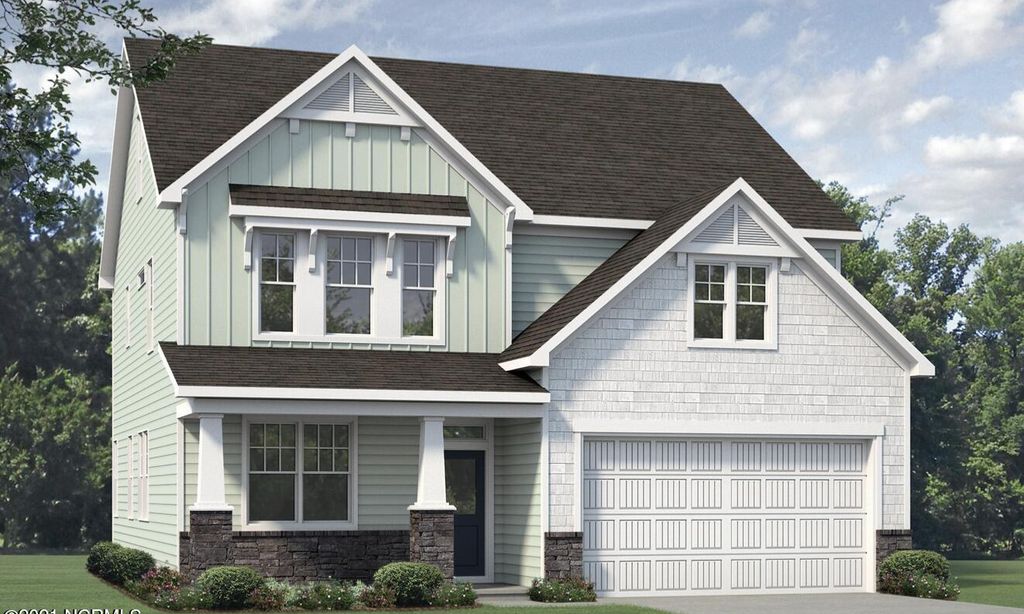-
Home type
Single family
-
Year built
2025
-
Lot size
5,227 sq ft
-
Price per sq ft
$244
-
Last updated
2 days ago
-
Views
4
Questions? Call us: (910) 408-7640
Overview
Introducing the Royston at Riverlights! A beautifully crafted home that blends modern style, comfort, and everyday functionality. Featuring three bedrooms and two and a half bathrooms, this thoughtfully designed layout fits the needs of today's lifestyles with a focus on flexible living spaces. From the moment you arrive, a welcoming covered front patio sets the tone for the charm and warmth you'll find inside. The heart of the home is an open-concept main level where the kitchen, dining area, gathering room, and staircase flow effortlessly together, creating a bright, spacious atmosphere ideal for both daily life and entertaining. Luxury vinyl plank flooring adds a sleek, durable finish throughout the main living areas, while plush carpeting brings coziness to the bedrooms. The kitchen is a standout feature with its clean white cabinetry, quartz countertops, and stylish dark gray subway tile backsplash. Polished nickel hardware adds a touch of sophistication, making this space as functional as it is elegant. Just off the kitchen, the owner's suite offers a quiet retreat with direct access to a private, screened-in covered patio and a convenient entry to the rear-load two-car garage. The adjoining owner's bath continues the refined design with white cabinetry, quartz counters, and a light gray tile shower surround, delivering a spa-inspired feel. Upstairs, a spacious loft provides a second living area with endless potential--ideal for a media room, play space, or casual hangout. Two additional bedrooms share a full bathroom, offering comfortable accommodations for family or guests. A separate flex room on this level adds even more versatility and can easily be transformed into a home office, workout space, guest suite, or creative studio. With the owner's suite thoughtfully located on the main floor and secondary bedrooms upstairs, this layout is designed to offer both privacy and convenience. Come tour your future home today!
Interior
Bedrooms
- Bedrooms: 3
Bathrooms
- Total bathrooms: 3
- Half baths: 1
- Full baths: 2
Cooling
- Central Air
Heating
- Forced Air
Fireplace
- 1
Features
- Blinds/Shades
Size
- 2,354 sq ft
Exterior
Private Pool
- No
Garage
- Attached
- Garage Spaces: 2
- Attached
Carport
- None
Year Built
- 2025
Lot Size
- 0.12 acres
- 5,227 sq ft
Waterfront
- No
Water Source
- Water Available,Public
Sewer
- Water Available,Public Sewer
Community Info
Senior Community
- No
Location
- City: Wilmington
- County/Parrish: New Hanover
Listing courtesy of: Creig E Northrop, Northrop Realty Listing Agent Contact Information: [email protected]
Source: Ncrmls
MLS ID: 100534831
The data relating to real estate on this web site comes in part from the Internet Data Exchange program of Hive MLS, and is updated as of Oct 21, 2025. All information is deemed reliable but not guaranteed and should be independently verified. All properties are subject to prior sale, change, or withdrawal. Neither listing broker(s) nor 55places.com shall be responsible for any typographical errors, misinformation, or misprints, and shall be held totally harmless from any damages arising from reliance upon these data. © 2025 Hive MLS
Riverlights Real Estate Agent
Want to learn more about Riverlights?
Here is the community real estate expert who can answer your questions, take you on a tour, and help you find the perfect home.
Get started today with your personalized 55+ search experience!
Want to learn more about Riverlights?
Get in touch with a community real estate expert who can answer your questions, take you on a tour, and help you find the perfect home.
Get started today with your personalized 55+ search experience!
Homes Sold:
55+ Homes Sold:
Sold for this Community:
Avg. Response Time:
Community Key Facts
Age Restrictions
- None
Amenities & Lifestyle
- See Riverlights amenities
- See Riverlights clubs, activities, and classes
Homes in Community
- Total Homes: 3,000
- Home Types: Single-Family, Attached
Gated
- No
Construction
- Construction Dates: 2013 - Present
- Builder: Pulte Homes, New Leaf Builders, AR Homes, Charter Building Group, Trusst Builder Group, Legacy Homes by Bill Clark
Similar homes in this community
Popular cities in North Carolina
The following amenities are available to Riverlights - Wilmington, NC residents:
- Clubhouse/Amenity Center
- Multipurpose Room
- Fitness Center
- Spa
- Dining
- Gathering Areas
- Hobby & Game Room
- Billiards
- Community Kitchen
- Outdoor Pool
- Outdoor Patio
- Golf Course
- Pickleball Courts
- Pet Park
- Gardening Plots
- Lakes - Scenic Lakes & Ponds
- Fire Pit
- Parks & Natural Space
- Walking & Biking Trails
- Kayaking/Kayak Equipment
- Playground for Grandkids
There are plenty of activities available in Riverlights. Here is a sample of some of the clubs, activities, and classes offered here.
- Book Club
- Biking Club
- Billiards
- Bunco
- Fitness Classes
- Game Night
- Gardening Club
- Golf
- Kayaking Group
- Lap Swimming
- Pickle Ball
- Swimming
- Walking Club
- Wine Club

