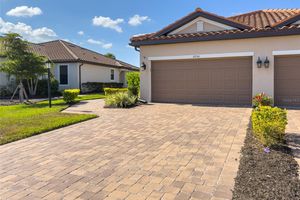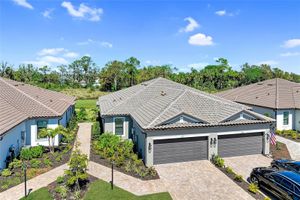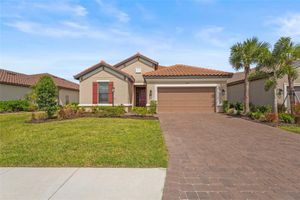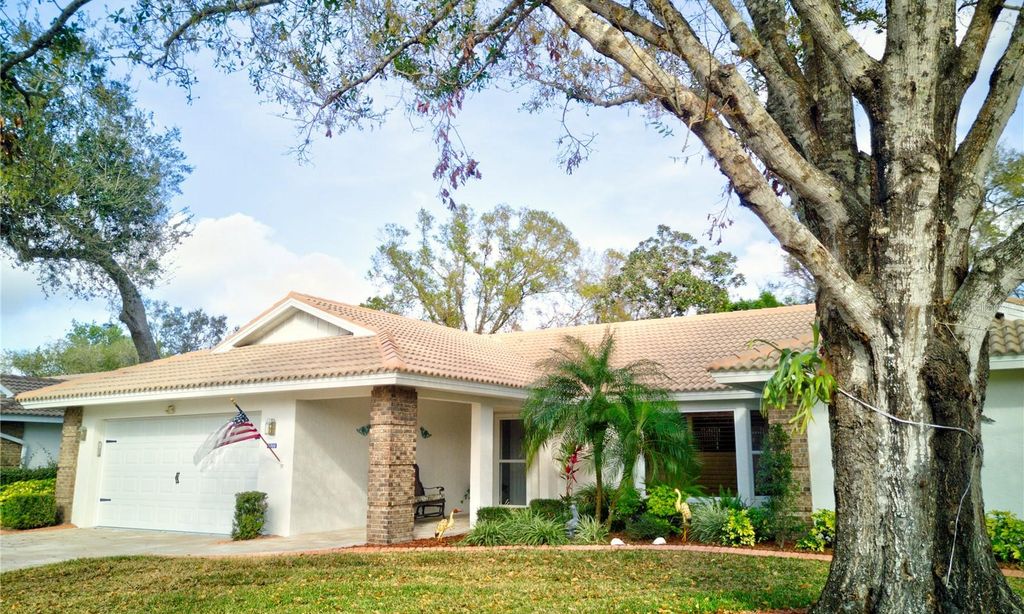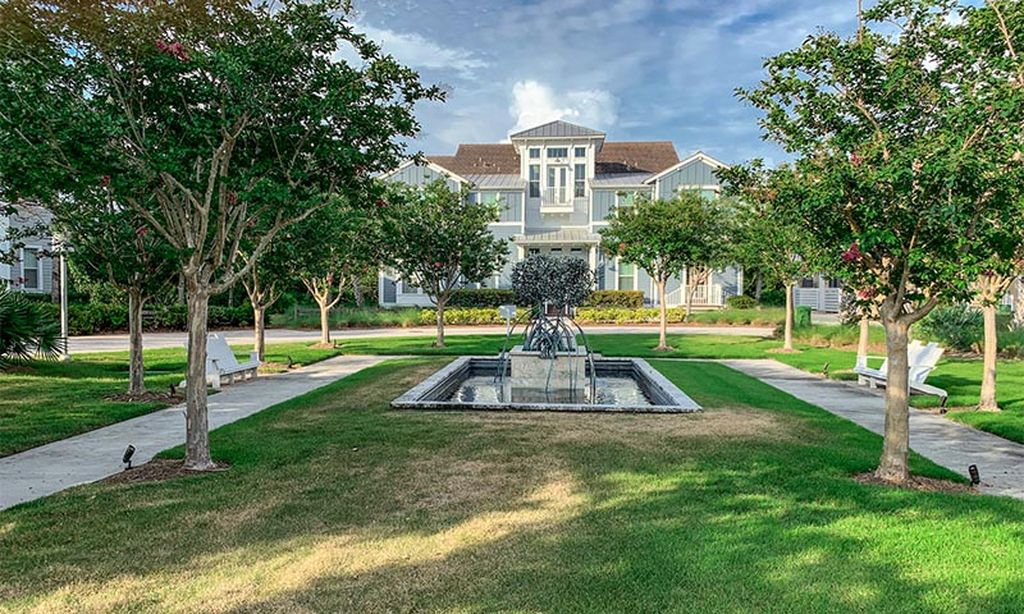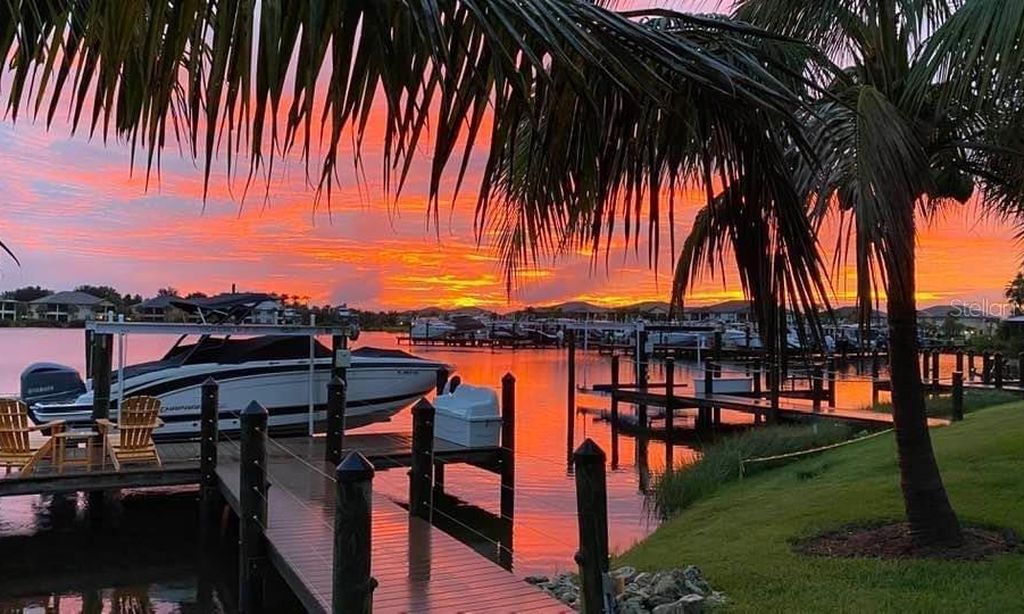- 4 beds
- 4 baths
- 3,057 sq ft
5458 Summit Gln, Bradenton, FL, 34203
Community: Esplanade at The Heights
-
Home type
Single family
-
Year built
2022
-
Lot size
6,499 sq ft
-
Price per sq ft
$211
-
Taxes
$7015 / Yr
-
HOA fees
$761 / Qtr
-
Last updated
2 days ago
-
Views
3
Questions? Call us: (941) 269-3735
Overview
Welcome to The Heights at Grandview, a prestigious gated community where elegance and modern comfort come together in perfect harmony to create a lifestyle unlike any other. Nestled in one of the most picturesque and sought-after neighborhoods, this stunning residence captures the essence of refined living while offering the warmth and functionality that make a house feel like home. Step inside and be greeted by an inviting ambiance, highlighted by freshly painted interiors and newly installed luxury vinyl flooring that flows seamlessly throughout. The expansive kitchen serves as the heart of the home, featuring a gas cooktop, wall-mounted oven, pantry, striking backsplash, and generous counter space ideal for cooking and gathering. You will love the added bonus space downstairs that can be a man cave, den, or playroom. The opportunities are endless! The open-concept layout connects the kitchen to the dining and living areas, where large sliding glass doors frame the view of your private backyard retreat. Outdoors, discover a sparkling pool surrounded by beautiful brick pavers, a fully equipped outdoor kitchen, and a fenced backyard that makes entertaining effortless. Whether hosting friends for a summer cookout or enjoying a quiet evening under the stars, this fenced-in backyard oasis is designed for comfort and connection. Inside, the home offers the desirable double master suite option, with one suite conveniently located on the first floor and another upstairs, perfect for guests or multigenerational living. Each suite features dual vanities, a walk-in shower, and spacious closets that provide both luxury and practicality. Upstairs, a large bonus room and loft area create endless possibilities for relaxation or recreation. Whether you envision a media room, home office, play space, or reading nook, this flexible design adapts beautifully to your lifestyle. Two additional bedrooms complete the upper level, providing plenty of space for family or guests. Every detail of this home has been carefully curated for both comfort and elegance. Residents of The Heights at Grandview enjoy access to exclusive community amenities, including a private pool, basketball court, playground, and dog park, as well as opportunities for kayaking and paddle boarding on nearby Ward Lake. Best of all, the home backs directly to Mount Tumelo, a breathtaking, resident-only nature preserve featuring scenic walking trails, exercise stations, and serene overlooks. This exceptional home offers more than just a place to live—it offers a lifestyle defined by luxury, beauty, and the tranquility of nature. Experience life at The Heights at Grandview and discover what it truly means to live above it all.
Interior
Appliances
- Built-In Oven, Cooktop, Dishwasher, Disposal, Dryer, Gas Water Heater, Microwave, Refrigerator, Washer
Bedrooms
- Bedrooms: 4
Bathrooms
- Total bathrooms: 4
- Half baths: 1
- Full baths: 3
Laundry
- Gas Dryer Hookup
- Inside
- Laundry Room
- Washer Hookup
Cooling
- Central Air
Heating
- Central, Electric, Heat Pump
Fireplace
- None
Features
- Ceiling Fan(s), Open Floorplan, Main Level Primary, Upper Level Primary, Solid Surface Counters, Solid-Wood Cabinets, Split Bedrooms, Stone Counters, Thermostat, Walk-In Closet(s)
Levels
- Two
Size
- 3,057 sq ft
Exterior
Private Pool
- Yes
Patio & Porch
- Covered, Patio, Porch
Roof
- Shingle
Garage
- Attached
- Garage Spaces: 2
- Driveway
Carport
- None
Year Built
- 2022
Lot Size
- 0.15 acres
- 6,499 sq ft
Waterfront
- No
Water Source
- Public
Sewer
- Public Sewer
Community Info
HOA Fee
- $761
- Frequency: Quarterly
- Includes: Clubhouse, Fence Restrictions, Fitness Center, Gated, Playground, Pool, Recreation Facilities
Taxes
- Annual amount: $7,015.01
- Tax year: 2024
Senior Community
- No
Features
- Buyer Approval Required, Clubhouse, Community Mailbox, Deed Restrictions, Dog Park, Fitness Center, Gated, Golf Carts Permitted, Park, Playground, Pool, Sidewalks
Location
- City: Bradenton
- County/Parrish: Manatee
- Township: 35S
Listing courtesy of: Claire Patterson, KELLER WILLIAMS ON THE WATER, 941-729-7400
MLS ID: A4668165
Listings courtesy of Stellar MLS as distributed by MLS GRID. Based on information submitted to the MLS GRID as of Dec 01, 2025, 05:17am PST. All data is obtained from various sources and may not have been verified by broker or MLS GRID. Supplied Open House Information is subject to change without notice. All information should be independently reviewed and verified for accuracy. Properties may or may not be listed by the office/agent presenting the information. Properties displayed may be listed or sold by various participants in the MLS.
Esplanade at The Heights Real Estate Agent
Want to learn more about Esplanade at The Heights?
Here is the community real estate expert who can answer your questions, take you on a tour, and help you find the perfect home.
Get started today with your personalized 55+ search experience!
Want to learn more about Esplanade at The Heights?
Get in touch with a community real estate expert who can answer your questions, take you on a tour, and help you find the perfect home.
Get started today with your personalized 55+ search experience!
Homes Sold:
55+ Homes Sold:
Sold for this Community:
Avg. Response Time:
Community Key Facts
Age Restrictions
- None
Amenities & Lifestyle
- See Esplanade at The Heights amenities
- See Esplanade at The Heights clubs, activities, and classes
Homes in Community
- Total Homes: 338
- Home Types: Single-Family, Attached
Gated
- Yes
Construction
- Construction Dates: 2020 - Present
- Builder: Taylor Morrison
Similar homes in this community
Popular cities in Florida
The following amenities are available to Esplanade at The Heights - Bradenton, FL residents:
- Clubhouse/Amenity Center
- Fitness Center
- Outdoor Pool
- Pickleball Courts
- Bocce Ball Courts
- Basketball Court
- Outdoor Patio
- Pet Park
- Multipurpose Room
- Spa
There are plenty of activities available in Esplanade at The Heights. Here is a sample of some of the clubs, activities and classes offered here.
- Basketball
- Bocce Ball
- Pickleball

