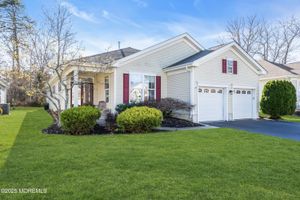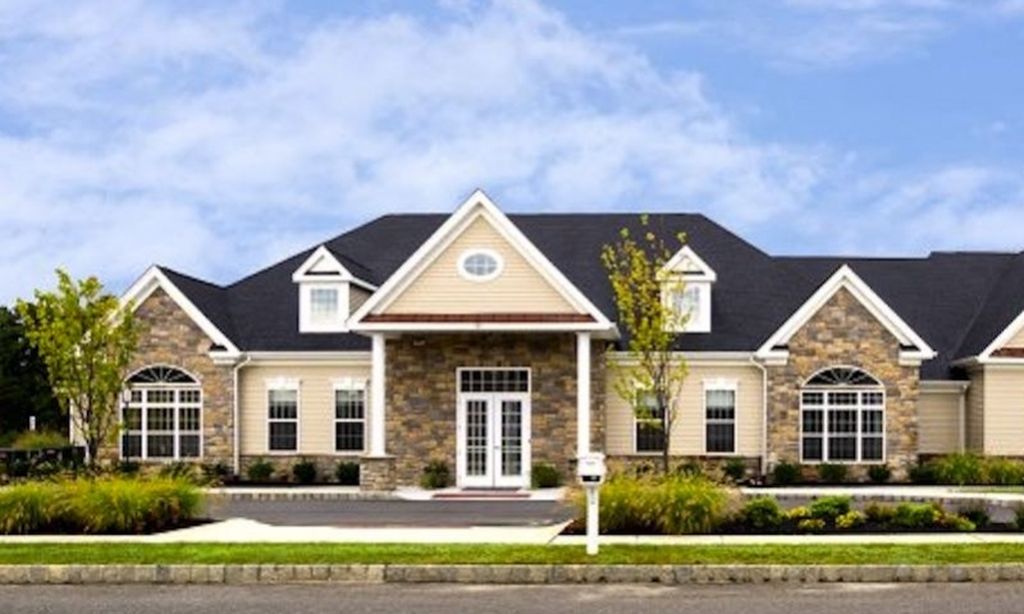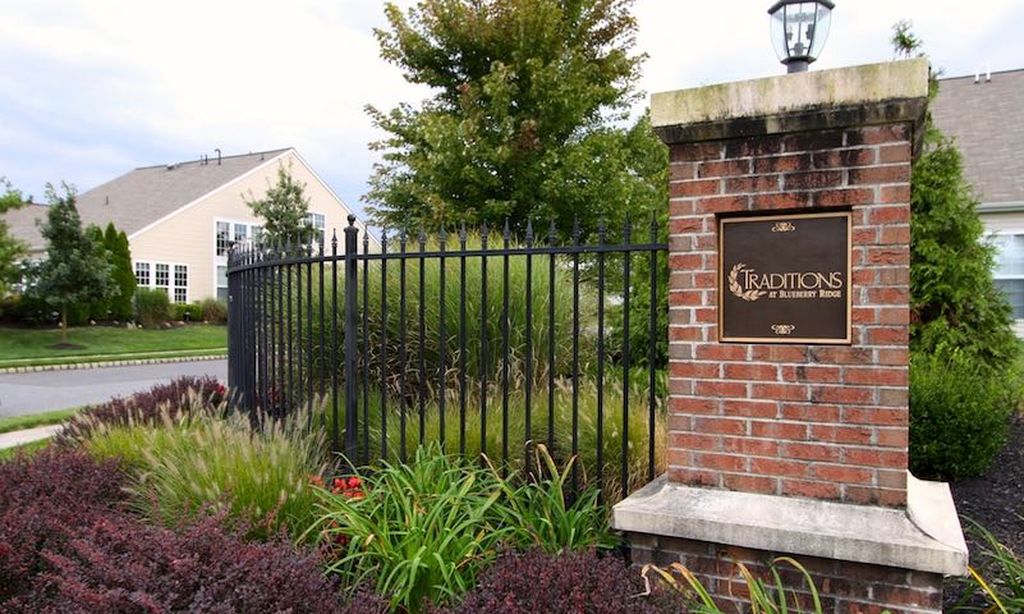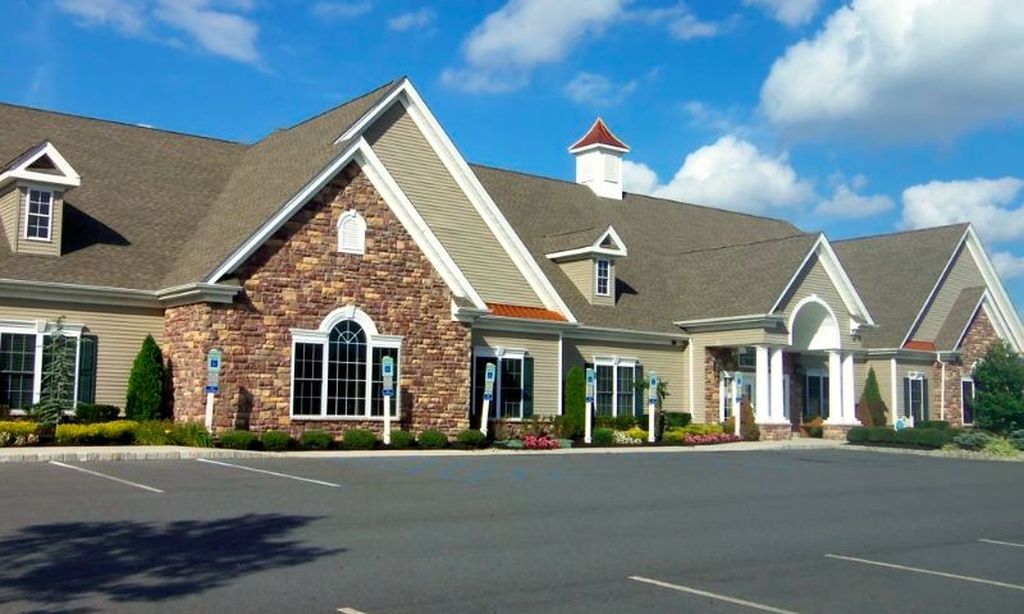- 2 beds
- 2 baths
- 2,024 sq ft
558 Yarmouth Ct, Galloway, NJ, 08205
Community: Four Seasons at Smithville
-
Home type
Single family
-
Year built
2010
-
Lot size
0 sq ft
-
Price per sq ft
$202
-
Taxes
$6456 / Yr
-
Last updated
2 days ago
-
Views
2
-
Saves
1
Questions? Call us: (640) 400-8204
Overview
Location, Location, Location! Welcome to Chatham Village in the coveted Four Seasons Active Adult Community. This beautiful Larch Model, situated on an oversized cul-de-sac lot, offers both privacy and convenience—just a 5-minute stroll to the award-winning clubhouse, fitness center, and saltwater pools. One of the newer homes built in the community, this 2-bedroom, 2-bath home is beautifully maintained and thoughtfully designed. The kitchen is a standout with rich cherry-toned cabinetry, granite countertops, a brand-new stainless steel double oven range, and an extra-large pantry—ideal for cooking and entertaining. The kitchen flows effortlessly into the bright and airy family room, filled with natural light and opening onto a spacious patio perfect for morning coffee or afternoon relaxation. The formal living and dining rooms feature stylish luxury vinyl plank flooring and a welcoming tile foyer. The primary suite is generously sized and includes an expansive custom walk-in closet along with an ensuite bath featuring a large soaking tub and walk-in shower. The second bedroom is thoughtfully positioned away from the primary suite, offering privacy for guests and easy access to the second full bath. Solar panels offer an additional perk and help offset electric costs at approximately $67 per month—a smart and eco-friendly bonus. This home truly offers the best of comfort, convenience, and community living—just move in and enjoy!
Interior
Appliances
- Disposal, Dishwasher, Dryer, Gas Stove, Microwave, Self Cleaning Oven, Washer
Bedrooms
- Bedrooms: 2
Bathrooms
- Total bathrooms: 2
- Full baths: 2
Cooling
- Ceiling Fan(s), Central, Electric
Heating
- Forced Air, Gas-Natural
Fireplace
- None
Features
- Carbon Monoxide Detector, Smoke/Fire Alarm, Walk In Closet
Size
- 2,024 sq ft
Exterior
Private Pool
- No
Garage
- Attached
- Garage Spaces: 2
- Two Car
Carport
- None
Year Built
- 2010
Waterfront
- No
Water Source
- Public
Sewer
- Public Sewer
Community Info
Taxes
- Annual amount: $6,456.00
- Tax year: 2024
Senior Community
- No
Location
- City: Galloway
- County/Parrish: Atlantic
Listing courtesy of: JANET KERR, Quail Hill Realty at Smithville
MLS ID: 602022
Information is provided by South Jersey Shore Regional Multiple Listing Service, Inc. Information deemed reliable but not guaranteed. All properties are subject to prior sale, change or withdrawal. Listing(s) information is provided exclusively for consumers' personal, non-commercial use and may not be used for any purpose other than to identify prospective properties consumers may be interested in purchasing. Copyright © 2025 South Jersey Shore Regional Multiple Listing Service, Inc. All rights reserved.
Four Seasons at Smithville Real Estate Agent
Want to learn more about Four Seasons at Smithville?
Here is the community real estate expert who can answer your questions, take you on a tour, and help you find the perfect home.
Get started today with your personalized 55+ search experience!
Want to learn more about Four Seasons at Smithville?
Get in touch with a community real estate expert who can answer your questions, take you on a tour, and help you find the perfect home.
Get started today with your personalized 55+ search experience!
Homes Sold:
55+ Homes Sold:
Sold for this Community:
Avg. Response Time:
Community Key Facts
Age Restrictions
- 55+
Amenities & Lifestyle
- See Four Seasons at Smithville amenities
- See Four Seasons at Smithville clubs, activities, and classes
Homes in Community
- Total Homes: 1,215
- Home Types: Single-Family, Attached
Gated
- No
Construction
- Construction Dates: 1998 - 2006
- Builder: K. Hovnanian
Similar homes in this community
Popular cities in New Jersey
The following amenities are available to Four Seasons at Smithville - Galloway, NJ residents:
- Clubhouse/Amenity Center
- Fitness Center
- Indoor Pool
- Outdoor Pool
- Aerobics & Dance Studio
- Card Room
- Ballroom
- Billiards
- Walking & Biking Trails
- Tennis Courts
- Bocce Ball Courts
- Shuffleboard Courts
- Outdoor Patio
- Golf Practice Facilities/Putting Green
- Multipurpose Room
There are plenty of activities available in Four Seasons at Smithville. Here is a sample of some of the clubs, activities and classes offered here.
- Art Group
- Bingo
- Book Club
- Bridge
- Cards
- Darts
- Fashion Shows
- Gambling Night
- Holiday Parties
- Knitting and Quilting Group
- Photo Club
- Planned Trips
- Veterans Club








