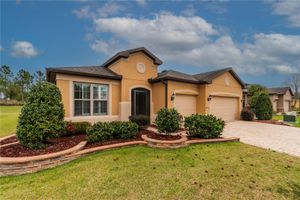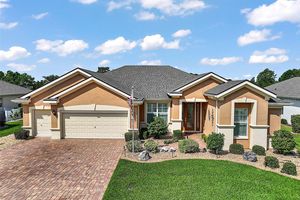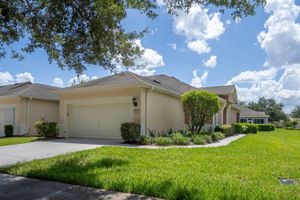-
Home type
Single family
-
Year built
2022
-
Lot size
8,276 sq ft
-
Price per sq ft
$298
-
Taxes
$7859 / Yr
-
HOA fees
$250 / Mo
-
Last updated
Today
-
Views
38
-
Saves
7
Questions? Call us: (352) 605-6075
Overview
Refined Luxury Meets Unparalleled Golf Course Living! Immerse yourself in refined resort-style living with this nearly-new, masterfully curated Stellar model—boasting 3 bedrooms, 3 baths, a versatile flex room, and over $200,000 in premium upgrades. Gracefully positioned on a coveted golf course lot within the gated 55+ enclave of Stone Creek, this residence offers timeless architectural sophistication, exceptional craftsmanship, and sweeping panoramic views. From the moment you arrive, you’re greeted with distinguished curb appeal: meticulously designed landscaping, stacked stone accents, a herringbone-pattern paver driveway, and signature Craftsman-inspired elements. Step through the elegant glass-inset entry into a sweeping open-concept living space defined by 10’8” ceilings, motorized shades, luxurious porcelain tile flooring, and striking zero-corner glass sliders that blend seamlessly into the expansive outdoor sanctuary. Perfectly designed for both tranquil mornings and lavish entertaining, the extended covered lanai and 12’x22’ birdcage patio offer breathtaking golf course vistas. Inside, the gourmet kitchen serves as a focal point for culinary artistry, featuring 42” designer cabinetry crowned in molding, gleaming quartz surfaces, high-end built-in KitchenAid stainless steel appliances, and a stately wood canopy hood. A thoughtfully customized walk-in pantry and an oversized island with designer pendant fixtures complete the experience, while the adjacent built-in bar with wine refrigeration delivers effortless elegance for refined and effortless entertaining. The owner’s suite offers an upscale retreat with calming views, a tray ceiling embellished with crown molding, a shiplap accent wall, and statement chandelier lighting. Pamper yourself in a spa-inspired bath retreat featuring a comfort-height double vanity and a Roman-style walk-in shower enhanced by a striking glass tile inlay, transom window, and built-in seating for moments of relaxation. Completing the experience is a fully custom-designed walk-in closet, echoing the elegance of a luxury boutique while delivering seamless convenience and elevated style. Guests will enjoy exceptional privacy and comfort in the front bedroom, complete with a bay window and en suite bath, while the third bedroom invites flexibility for a hobby room, studio, or luxe office space. This home is pre-wired for a pool and full security system, and includes a state-of-the-art sound system, an expansive laundry suite with cabinetry and folding surface, and a thoughtfully placed mudroom leading to a 4’ extended three-car garage featuring epoxy-coated flooring, overhead storage, and room for a golf cart or workshop. Life at Stone Creek extends beyond the walls of this exquisite residence. Enjoy access to a vibrant and amenity-rich community—from championship golf and resort-style pools to a world-class health spa and a lifestyle department offering curated excursions, engaging entertainment, and enriching activities. This home is more than a place to live—it’s the ultimate expression of elevated living, where style, serenity, and social connection converge.
Interior
Appliances
- Bar Fridge, Built-In Oven, Cooktop, Dryer, Electric Water Heater, Exhaust Fan, Microwave, Range Hood, Refrigerator, Washer
Bedrooms
- Bedrooms: 3
Bathrooms
- Total bathrooms: 3
- Full baths: 3
Laundry
- Electric Dryer Hookup
- Inside
- Laundry Room
- Washer Hookup
Cooling
- Central Air
Heating
- Central, Electric, Heat Pump
Fireplace
- None
Features
- Ceiling Fan(s), Crown Molding, Dry Bar, High Ceilings, Kitchen/Family Room Combo, Living/Dining Room, Open Floorplan, Other, Main Level Primary, Stone Counters, Thermostat, Tray Ceiling(s), Walk-In Closet(s)
Levels
- One
Size
- 2,515 sq ft
Exterior
Private Pool
- No
Patio & Porch
- Covered, Front Porch, Rear Porch, Screened
Roof
- Shingle
Garage
- Attached
- Garage Spaces: 3
- Garage Door Opener
Carport
- None
Year Built
- 2022
Lot Size
- 0.19 acres
- 8,276 sq ft
Waterfront
- No
Water Source
- Public
Sewer
- Public Sewer
Community Info
HOA Fee
- $250
- Frequency: Monthly
- Includes: Clubhouse, Fence Restrictions, Fitness Center, Gated, Golf Course, Pickleball, Pool, Recreation Facilities, Shuffleboard Court, Spa/Hot Tub, Tennis Court(s)
Taxes
- Annual amount: $7,858.53
- Tax year: 2024
Senior Community
- Yes
Features
- Clubhouse, Deed Restrictions, Dog Park, Fitness Center, Gated, Guarded Entrance, Golf Carts Permitted, Golf, Pool, Restaurant, Sidewalks, Tennis Court(s), Street Lights
Location
- City: Ocala
- County/Parrish: Marion
- Township: 16S
Listing courtesy of: Anthony Alfarone, REAL BROKER, LLC, 855-450-0442
Source: Stellar
MLS ID: OM706050
Listings courtesy of Stellar MLS as distributed by MLS GRID. Based on information submitted to the MLS GRID as of Jul 25, 2025, 06:22am PDT. All data is obtained from various sources and may not have been verified by broker or MLS GRID. Supplied Open House Information is subject to change without notice. All information should be independently reviewed and verified for accuracy. Properties may or may not be listed by the office/agent presenting the information. Properties displayed may be listed or sold by various participants in the MLS.
Want to learn more about Stone Creek?
Here is the community real estate expert who can answer your questions, take you on a tour, and help you find the perfect home.
Get started today with your personalized 55+ search experience!
Homes Sold:
55+ Homes Sold:
Sold for this Community:
Avg. Response Time:
Community Key Facts
Age Restrictions
- 55+
Amenities & Lifestyle
- See Stone Creek amenities
- See Stone Creek clubs, activities, and classes
Homes in Community
- Total Homes: 3,800
- Home Types: Single-Family, Attached
Gated
- Yes
Construction
- Construction Dates: 2006 - Present
- Builder: Del Webb, Pulte
Similar homes in this community
Popular cities in Florida
The following amenities are available to Stone Creek - Ocala, FL residents:
- Clubhouse/Amenity Center
- Multipurpose Room
- Golf Course
- Restaurant
- Fitness Center
- Locker Rooms
- Indoor Pool
- Outdoor Pool
- Aerobics & Dance Studio
- Card Room
- Arts & Crafts Studio
- Ballroom
- Library
- Billiards
- Walking & Biking Trails
- Tennis Courts
- Pickleball Courts
- Bocce Ball Courts
- Horseshoe Pits
- Softball/Baseball Field
- Lakes - Scenic Lakes & Ponds
- Lakes - Fishing Lakes
- Parks & Natural Space
- Demonstration Kitchen
- Steam Room/Sauna
- Golf Practice Facilities/Putting Green
- Picnic Area
- On-site Retail
There are plenty of activities available in Stone Creek. Here is a sample of some of the clubs, activities and classes offered here.
- All Faiths
- Basic Ballroom Workout
- Beginner Tai Chi
- Bike Group
- Bocce
- Bridge
- Bunco
- Community Stitchers
- Computer Club
- Crafts of the Mind
- Culinary Arts
- Culture Vultures
- Digital Video Services
- Dynamic Stretch
- Euchre Club
- Farkel
- Garden Club
- Glee Club
- Golf
- Happy Feet
- Ice Cream Social
- Interval Training
- Kitchen Club
- Ladies Billiards
- Leisure Arts League
- Line Dancing
- Lunch Bunch
- Mahjong
- Men on a Journey Bible Study
- Men's Billiards
- Mexican Train Dominoes
- Photography
- Pickleball
- Pickleball Women's Open
- Pilates
- Pinebrook Ladies Luncheon
- Pinochle
- Poker Group
- Seminars
- Senior Fitness
- Sewing Group
- Shalom Club
- Shareshop
- Sociable Singles
- Softball
- Sports Club
- Stained Glass Group
- Step Aerobics
- Table Tennis
- Tai Chi
- Tailgate Parties
- Tennis
- Tini Tuesdays
- Tone/Cardio Combo
- Total Body Conditioning
- Travel Club
- Veterans Group
- Water Volleyball
- Women of the Way Bible Study
- Woodworking Club
- Yoga
- Zumba








