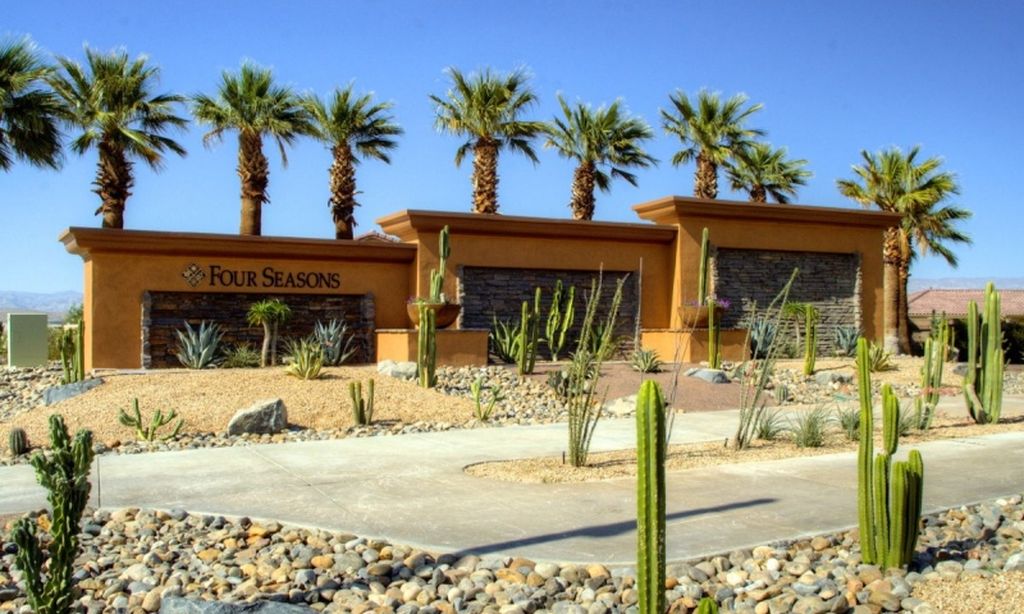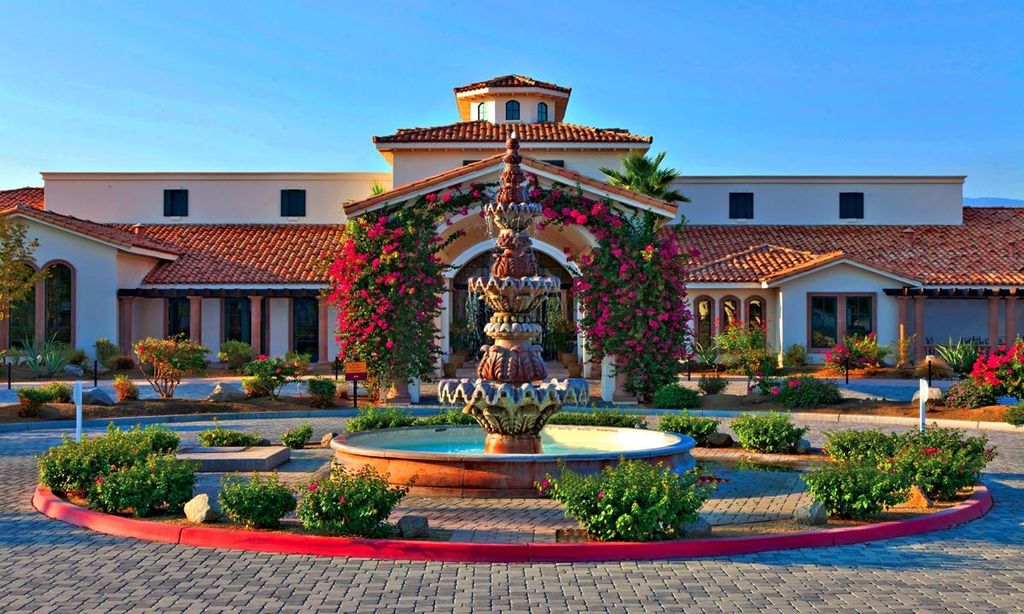-
Home type
Single family
-
Year built
2006
-
Lot size
6,970 sq ft
-
Price per sq ft
$396
-
HOA fees
$260 / Mo
-
Last updated
Today
Questions? Call us: (442) 275-8522
Overview
The moment you step through the front door, west‑facing views of the San Jacinto Mountains set the tone for this stunning SOLAR‑powered home. Vaulted ceilings enhance the sense of openness, creating a bright and inviting atmosphere. --1st Showings Saturday 2-7-26--The luxurious downstairs primary suite is a true retreat, opening directly to your private outdoor oasis--complete with a large pool, spa, and built‑in BBQ area ideal for relaxing, entertaining, and sunbathing. The spa‑inspired primary bathroom features a standalone soaking tub, dual walk‑in shower, expansive counter space, and a generously organized walk‑in closet.The chef's kitchen is beautifully appointed with modern finishes, quartz countertops, abundant cabinetry, an LG convection oven, wine refrigerator, gas cooktop, eat‑in breakfast area, and a convenient pantry closet.Upstairs, 2 additional bedrooms share a Jack‑and‑Jill bathroom with dual vanities, while a versatile loft offers the perfect space for a home office or lounge--each room enjoys its own private balcony.This energy‑efficient home also includes a tankless water heater, whole‑home water filtration system. Located within the guard‑gated community of Escena- enjoy an on‑site restaurant and bar for Sunday brunch, happy hour, and casual meetups. A dog park sits just around the corner, and the acclaimed Escena public golf course offers a blend of scenery with low HOA dues of $260 mo.
Interior
Appliances
- Gas Cooktop, Microwave, Convection Oven, Vented Exhaust Fan, Water Line to Refrigerator, Water Softener, Refrigerator, Ice Maker, Disposal, Dishwasher, Tankless Water Heater
Bedrooms
- Bedrooms: 3
Bathrooms
- Total bathrooms: 3
- Half baths: 1
- Full baths: 2
Laundry
- Individual Room
Cooling
- Zoned, Central Air
Heating
- Central, Fireplace(s)
Fireplace
- 1, Fire Pit,Gas,Living Room
Features
- Living Room Balcony, Two Story Ceiling(s), Den, Great Room, Bedroom on Main Level, Walk-In Closet(s), Primary Suite, Main Level Primary
Levels
- Two
Size
- 2,747 sq ft
Exterior
Private Pool
- Yes
Patio & Porch
- Covered, Concrete
Garage
- Attached
- Garage Spaces: 2
- Side by Side
- Garage Door Opener
Carport
- None
Year Built
- 2006
Lot Size
- 0.16 acres
- 6,970 sq ft
Waterfront
- No
Community Info
HOA Fee
- $260
- Frequency: Monthly
- Includes: Biking Trails, Golf Course, Clubhouse
Senior Community
- No
Listing courtesy of: Gail Vasquez SRES, Desert Sotheby's International Realty
MLS ID: 219142520PS
Based on information from California Regional Multiple Listing Service, Inc. as of Feb 02, 2026 and/or other sources. All data, including all measurements and calculations of area, is obtained from various sources and has not been, and will not be, verified by broker or MLS. All information should be independently reviewed and verified for accuracy. Properties may or may not be listed by the office/agent presenting the information.
Escena Real Estate Agent
Want to learn more about Escena?
Here is the community real estate expert who can answer your questions, take you on a tour, and help you find the perfect home.
Get started today with your personalized 55+ search experience!
Want to learn more about Escena?
Get in touch with a community real estate expert who can answer your questions, take you on a tour, and help you find the perfect home.
Get started today with your personalized 55+ search experience!
Homes Sold:
55+ Homes Sold:
Sold for this Community:
Avg. Response Time:
Community Key Facts
Age Restrictions
- None
Amenities & Lifestyle
- See Escena amenities
- See Escena clubs, activities, and classes
Homes in Community
- Total Homes: 594
- Home Types: Single-Family
Gated
- Yes
Construction
- Construction Dates: 2006 - Present
- Builder: Alta Verde, Beazer Homes, Lennar Homes, Standard Pacific Homes, Toll Brothers
Similar homes in this community
Popular cities in California
The following amenities are available to Escena - Palm Springs, CA residents:
- Clubhouse/Amenity Center
- Golf Course
- Restaurant
- Walking & Biking Trails
- Pet Park
- Golf Practice Facilities/Putting Green
- Multipurpose Room
- Dining
- Golf Shop/Golf Services/Golf Cart Rentals
There are plenty of activities available in Escena. Here is a sample of some of the clubs, activities and classes offered here.
- Golf
- Happy Hours
- Live Entertainment
- Sunday Brunch
- Themed Holiday Events








