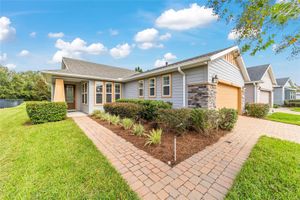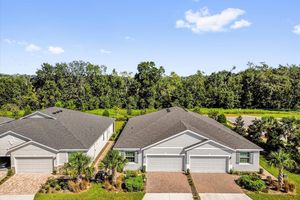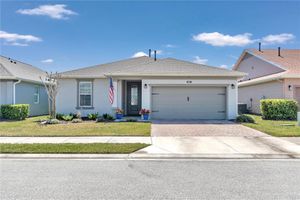-
Home type
Single family
-
Year built
2020
-
Lot size
5,227 sq ft
-
Price per sq ft
$218
-
Taxes
$3519 / Yr
-
HOA fees
$1584 / Qtr
-
Last updated
1 day ago
-
Views
5
-
Saves
1
Questions? Call us: (352) 706-0392
Overview
PRICE READJUSTED: Luxury living! Experience resort-style living in this perfectly maintained Rome model built by Shea homes, within the gated community of Ocala Preserve . This rare find is brimming with curb appeal, boosting mature landscaping, Stack-stone accents, and a charming front porch that welcomes you home. Step inside to discover an open- versatile floor plan bathed in natural light. This home features two bedrooms two bath, a den/office, two car garage. Once you are through the front door, you are greeted with the high-end tile flooring that flows seamlessly throughout the main living area.To your left is your guest bedroom and bathroom located conveniently next to each other. The guest bathroom has a nicely designed shower/tub combo and single sink vanity. As you approach the great room off to your right is the versatile flex space can be used as a home office, den, or creative workspace. The great room is generous in size and has a built-in entertainment center that fits a nicely size TV and extra shelving display family photos and your favorite decorative pieces. The kitchen is beautifully designed with a stylish and staggered cabinets complete with crown molding and gorgeous backsplash, accented with under-cabinet lighting. Stone countertops, tastefully accents the high-end stainless appliances. The dedicated dining space has backyard view through the sliding glass door and upgraded plantation shutters allow maximum privacy. The oversize back patio is covered and to add more privacy on each side of the patio is the Jasmine allowing not for only privacy, but also calming aromas to accompany you and your morning cup of coffee! The master suite is located off of the kitchen area, in true split floor plan style. New-carpet adds warmth and greets you into the owner suite, and large windows provide natural light to pour in while enjoying backyard views. The stylish barn door separates you from your spa - like bathroom, with a walk-in closet, dual sink and vanity, and tastefully designed shower. Throughout this home, you have Plantation shutters, which adds an elegant touch to every room. this home is stunning with so many extra features such as 10 foot high ceilings 8 foot doors. The garage has overhang shelving to help keep organization. The laundry room is nicely sized with extra storage and a utility sink. Brand new water softener as of June 2025. This home also benefits from natural gas for the water heater, stove, and dryer. Ocala preserve offers a lifestyle like no other, featuring a huge clubhouse that is home to the Salted Brick, and on site restaurant, as well as trails, a lakeside, veranda and boardwalk, a State at the art spa and fitness center, tennis, Pickleball,Bocce, a resort and lap pool, and to have all these amazing amenities plus minutes from the World Equestrian Center. Don’t miss this opportunity to experience resort style living. This is a must see schedule your private tour today!
Interior
Appliances
- Convection Oven, Dishwasher, Disposal, Dryer, Gas Water Heater, Microwave, Refrigerator, Washer, Water Softener
Bedrooms
- Bedrooms: 2
Bathrooms
- Total bathrooms: 2
- Full baths: 2
Laundry
- Inside
- Laundry Room
- Washer Hookup
Cooling
- Central Air
Heating
- Central, Electric, Heat Recovery System
Fireplace
- None
Features
- Built-in Features, Ceiling Fan(s), Eat-in Kitchen, High Ceilings, Kitchen/Family Room Combo, Open Floorplan, Main Level Primary, Solid-Wood Cabinets, Split Bedrooms, Stone Counters, Walk-In Closet(s), Window Treatments
Levels
- One
Size
- 1,470 sq ft
Exterior
Private Pool
- No
Patio & Porch
- Covered, Front Porch, Patio, Rear Porch
Roof
- Shingle
Garage
- Attached
- Garage Spaces: 2
- Garage Door Opener
Carport
- None
Year Built
- 2020
Lot Size
- 0.12 acres
- 5,227 sq ft
Waterfront
- No
Water Source
- Public
Sewer
- Public Sewer
Community Info
HOA Fee
- $1,584
- Frequency: Quarterly
Taxes
- Annual amount: $3,518.59
- Tax year: 2024
Senior Community
- Yes
Features
- Buyer Approval Required, Clubhouse, Community Mailbox, Deed Restrictions, Dog Park, Fitness Center, Gated, Guarded Entrance, Golf Carts Permitted, Golf, Irrigation-Reclaimed Water, Park, Pool, Racquetball, Restaurant, Sidewalks, Special Community Restrictions, Tennis Court(s), Street Lights
Location
- City: Ocala
- County/Parrish: Marion
- Township: 14S
Listing courtesy of: Nicole Boccaccio, PARSLEY REAL ESTATE INC, 352-220-4355
Source: Stellar
MLS ID: OM702860
Listings courtesy of Stellar MLS as distributed by MLS GRID. Based on information submitted to the MLS GRID as of Oct 14, 2025, 02:48pm PDT. All data is obtained from various sources and may not have been verified by broker or MLS GRID. Supplied Open House Information is subject to change without notice. All information should be independently reviewed and verified for accuracy. Properties may or may not be listed by the office/agent presenting the information. Properties displayed may be listed or sold by various participants in the MLS.
Ocala Preserve Real Estate Agent
Want to learn more about Ocala Preserve?
Here is the community real estate expert who can answer your questions, take you on a tour, and help you find the perfect home.
Get started today with your personalized 55+ search experience!
Want to learn more about Ocala Preserve?
Get in touch with a community real estate expert who can answer your questions, take you on a tour, and help you find the perfect home.
Get started today with your personalized 55+ search experience!
Homes Sold:
55+ Homes Sold:
Sold for this Community:
Avg. Response Time:
Community Key Facts
Age Restrictions
- 55+
Amenities & Lifestyle
- See Ocala Preserve amenities
- See Ocala Preserve clubs, activities, and classes
Homes in Community
- Total Homes: 1,800
- Home Types: Single-Family, Attached
Gated
- Yes
Construction
- Construction Dates: 2014 - Present
- Builder: Shea Homes, D R Horton, Shea
Similar homes in this community
Popular cities in Florida
The following amenities are available to Ocala Preserve - Ocala, FL residents:
- Clubhouse/Amenity Center
- Golf Course
- Restaurant
- Fitness Center
- Outdoor Pool
- Hobby & Game Room
- Walking & Biking Trails
- Tennis Courts
- Pickleball Courts
- Bocce Ball Courts
- Lakes - Scenic Lakes & Ponds
- Parks & Natural Space
- Demonstration Kitchen
- Outdoor Patio
- Day Spa/Salon/Barber Shop
- Multipurpose Room
There are plenty of activities available in Ocala Preserve. Here is a sample of some of the clubs, activities and classes offered here.
- Art Walk
- Bingo Club
- Bocce Ball Club
- Book Club
- Camera Club
- Casino Trip
- Celebrations
- Coffee Talk
- Community Garden Club
- Cooking Class
- Cycling Club
- Happy Hour
- Hiking Club
- Holiday Events
- Hump Day Hikes
- Mah Jongg Club
- Mexican Train Club
- Pickleball Club
- Ping Pong Club
- PoochStock
- Red Carpet Movie Screening
- Seasonal Parties
- Stretch It Out!
- Summer Kick Off Party
- Sunday Brunch
- Tailgate Party
- Tennis Club
- The Friendly Stitchers
- Theater Club
- Travel Club
- Veteran's Club
- Wine Tasting








