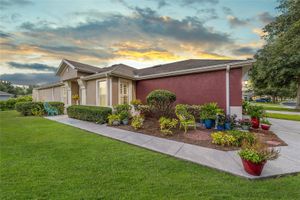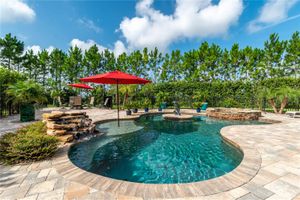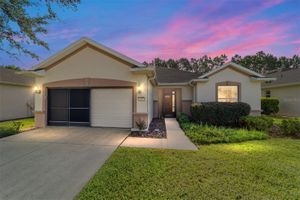-
Home type
Single family
-
Year built
2023
-
Lot size
6,534 sq ft
-
Price per sq ft
$236
-
Taxes
$6619 / Yr
-
HOA fees
$302 / Mo
-
Last updated
2 days ago
-
Views
13
-
Saves
6
Questions? Call us: (352) 605-6075
Overview
Extraordinary views, extraordinary value. Now $55,900 below builder pricing. This well-appointed Prestige model is on one of the sought-after lots in Stone Creek, offering tranquil views of the golf course and waterfront scenes of Reflection Bay. Rarely does a property with this blend of location, upgrades and outdoor living become available, especially at this price. With a substantial price adjustment of $55,900, this is an exceptional moment to secure a home that surpasses builder offerings. Not only does this residence boast premium lot positioning, but it also includes an array of thoughtful enhancements crafted by the owners. From the decorative driveway and elegant landscaping to the extended lanai and newly installed stone patio overlooking the lake and clubhouse, this home offers a backdrop for entertaining and sunset views. Inside, the kitchen is designed for culinary excellence, featuring built-in ovens, custom wood hood, upgraded cabinetry and an oversized island with ample storage—finished with granite countertops and stainless steel appliances. The gathering room is anchored by a tray ceiling and sliders that frame the sweeping backyard views. The primary suite features a drop soffit ceiling, dual walk-in closets, and a luxurious bath with zero-entry shower and upgraded dual vanities. The private guest suite, flexible bonus room and functional extras—including attic storage and epoxy garage floors—complete the picture. Tucked directly across from the resort-style pool and backing onto the water, this home is a fusion of privacy and community access. The oversized birdcage and paver patio provide spacious outdoor comfort for relaxation or hosting guests. Stone Creek is a premier 55+ gated community offering resort-style amenities, social clubs and lifestyle opportunities that extend far beyond your front door. This is more than a home, it’s a chance to live beautifully and invest wisely. Call today to schedule a private showing.
Interior
Appliances
- Built-In Oven, Cooktop, Dishwasher, Disposal, Microwave, Refrigerator
Bedrooms
- Bedrooms: 2
Bathrooms
- Total bathrooms: 3
- Half baths: 1
- Full baths: 2
Laundry
- Laundry Room
Cooling
- Central Air
Heating
- Central
Fireplace
- None
Features
- Built-in Features, Ceiling Fan(s), Crown Molding, Eat-in Kitchen, High Ceilings, In-Wall Pest Control, Kitchen/Family Room Combo, Main Level Primary, Stone Counters, Tray Ceiling(s), Window Treatments
Levels
- One
Size
- 2,110 sq ft
Exterior
Private Pool
- No
Roof
- Shingle
Garage
- Attached
- Garage Spaces: 2
- Driveway
Carport
- None
Year Built
- 2023
Lot Size
- 0.15 acres
- 6,534 sq ft
Waterfront
- Yes
Water Source
- Private
Sewer
- Public Sewer
Community Info
HOA Fee
- $302
- Frequency: Monthly
- Includes: Clubhouse, Fitness Center, Gated, Pickleball, Pool, Shuffleboard Court, Spa/Hot Tub
Taxes
- Annual amount: $6,619.00
- Tax year: 2024
Senior Community
- Yes
Features
- Association Recreation - Owned, Clubhouse, Dog Park, Fitness Center, Gated, Guarded Entrance, Golf Carts Permitted, Golf, Pool, Restaurant, Sidewalks, Tennis Court(s), Street Lights
Location
- City: Ocala
- County/Parrish: Marion
- Township: 16S
Listing courtesy of: Angela Rose, PREMIER SOTHEBY'S INTERNATIONAL REALTY
Source: Stellar
MLS ID: OM701993
Listings courtesy of Stellar MLS as distributed by MLS GRID. Based on information submitted to the MLS GRID as of Aug 01, 2025, 01:58am PDT. All data is obtained from various sources and may not have been verified by broker or MLS GRID. Supplied Open House Information is subject to change without notice. All information should be independently reviewed and verified for accuracy. Properties may or may not be listed by the office/agent presenting the information. Properties displayed may be listed or sold by various participants in the MLS.
Want to learn more about Stone Creek?
Here is the community real estate expert who can answer your questions, take you on a tour, and help you find the perfect home.
Get started today with your personalized 55+ search experience!
Homes Sold:
55+ Homes Sold:
Sold for this Community:
Avg. Response Time:
Community Key Facts
Age Restrictions
- 55+
Amenities & Lifestyle
- See Stone Creek amenities
- See Stone Creek clubs, activities, and classes
Homes in Community
- Total Homes: 3,800
- Home Types: Single-Family, Attached
Gated
- Yes
Construction
- Construction Dates: 2006 - Present
- Builder: Del Webb, Pulte
Similar homes in this community
Popular cities in Florida
The following amenities are available to Stone Creek - Ocala, FL residents:
- Clubhouse/Amenity Center
- Multipurpose Room
- Golf Course
- Restaurant
- Fitness Center
- Locker Rooms
- Indoor Pool
- Outdoor Pool
- Aerobics & Dance Studio
- Card Room
- Arts & Crafts Studio
- Ballroom
- Library
- Billiards
- Walking & Biking Trails
- Tennis Courts
- Pickleball Courts
- Bocce Ball Courts
- Horseshoe Pits
- Softball/Baseball Field
- Lakes - Scenic Lakes & Ponds
- Lakes - Fishing Lakes
- Parks & Natural Space
- Demonstration Kitchen
- Steam Room/Sauna
- Golf Practice Facilities/Putting Green
- Picnic Area
- On-site Retail
There are plenty of activities available in Stone Creek. Here is a sample of some of the clubs, activities and classes offered here.
- All Faiths
- Basic Ballroom Workout
- Beginner Tai Chi
- Bike Group
- Bocce
- Bridge
- Bunco
- Community Stitchers
- Computer Club
- Crafts of the Mind
- Culinary Arts
- Culture Vultures
- Digital Video Services
- Dynamic Stretch
- Euchre Club
- Farkel
- Garden Club
- Glee Club
- Golf
- Happy Feet
- Ice Cream Social
- Interval Training
- Kitchen Club
- Ladies Billiards
- Leisure Arts League
- Line Dancing
- Lunch Bunch
- Mahjong
- Men on a Journey Bible Study
- Men's Billiards
- Mexican Train Dominoes
- Photography
- Pickleball
- Pickleball Women's Open
- Pilates
- Pinebrook Ladies Luncheon
- Pinochle
- Poker Group
- Seminars
- Senior Fitness
- Sewing Group
- Shalom Club
- Shareshop
- Sociable Singles
- Softball
- Sports Club
- Stained Glass Group
- Step Aerobics
- Table Tennis
- Tai Chi
- Tailgate Parties
- Tennis
- Tini Tuesdays
- Tone/Cardio Combo
- Total Body Conditioning
- Travel Club
- Veterans Group
- Water Volleyball
- Women of the Way Bible Study
- Woodworking Club
- Yoga
- Zumba








