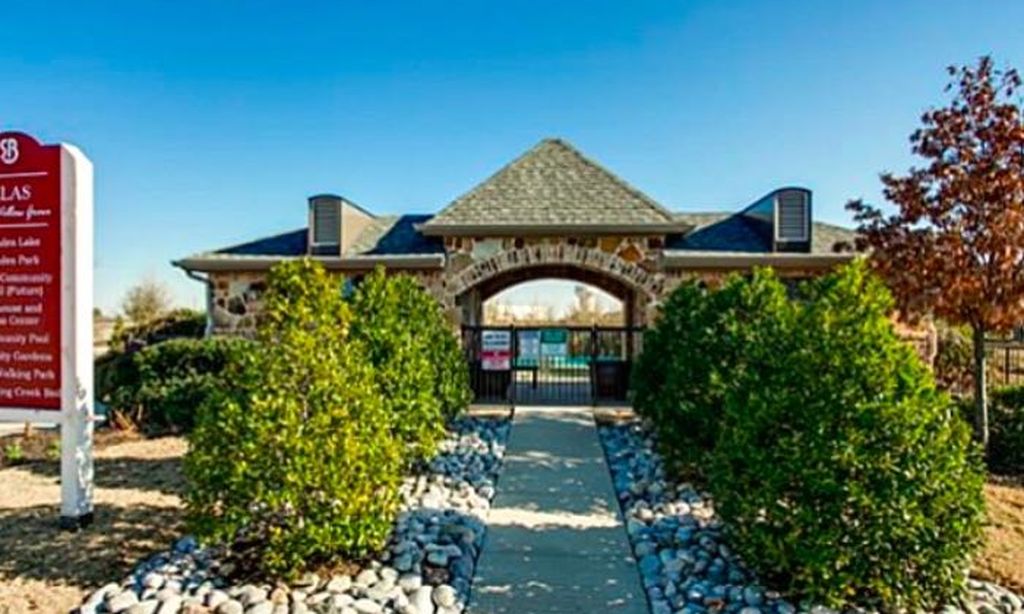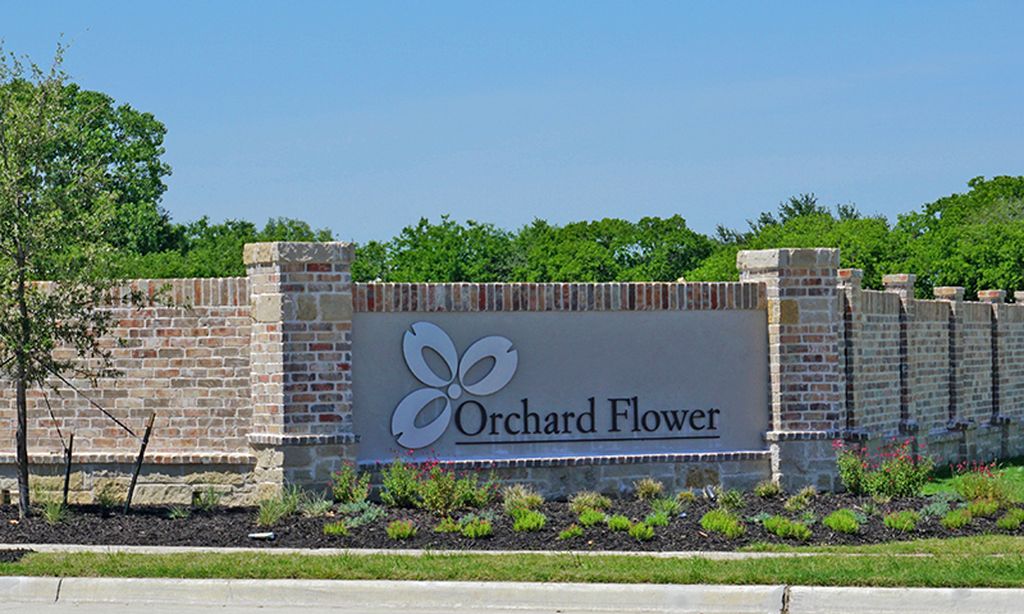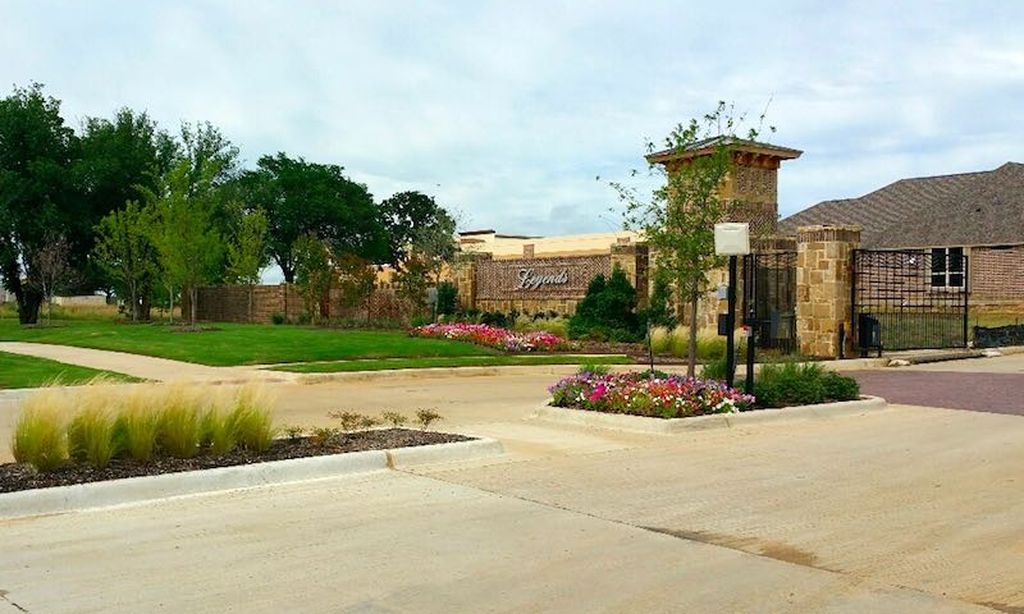- 2 beds
- 2 baths
- 2,231 sq ft
5836 Fresco Dr, Fort Worth, TX, 76123
Community: Ladera at Tavolo Park
-
Home type
Single family
-
Year built
2025
-
Lot size
0 sq ft
-
Price per sq ft
$250
-
HOA fees
$375 / Mo
-
Last updated
Today
-
Views
4
Questions? Call us: (940) 373-5688
Overview
MLS# 21060759 - Built by Ladera Living - Ready Now! ~ Light, bright, and beautifully designed — the Casina offers over 2,231 sq ft of luxury and comfort in every detail. Step into a chef’s dream kitchen, fully equipped with our most requested high-end upgrades — from premium appliances and stunning countertops to designer fixtures and custom cabinetry. The kitchen flows seamlessly into a spacious butler’s pantry with exceptional storage, perfectly positioned next to the oversized dining room and main living area, making both entertaining and everyday living a breeze. The living room is filled with natural light and centers around a cozy fireplace — the perfect place to unwind. Step outside to a generous covered patio ideal for morning coffee or relaxing afternoons. The spacious primary suite features a spa-like ensuite bath with an oversized walk-in shower and a large walk-in closet that connects directly to the walk-through utility room for added convenience. A secondary guest bedroom includes its own private bath — ideal for visitors or multi-generational living. The large laundry room offers abundant storage and functionality. Need a flex space? The 11' x 17' study is perfect for a home office, media room, or personal gym. Located in a gated community with luxury amenities, residents enjoy access to a fitness center, resort-style pool, pickleball courts, scenic walking trails, a tranquil pond, putting green, and low-maintenance living with yard care included. This home is the perfect blend of elegance.
Interior
Appliances
- Some Gas Appliances, Dishwasher, Electric Oven, Gas Cooktop, Disposal, Microwave, PlumbedForGas, Tankless Water Heater, Vented Exhaust Fan
Bedrooms
- Bedrooms: 2
Bathrooms
- Total bathrooms: 2
- Full baths: 2
Laundry
- Washer Hookup
- Electric Dryer Hookup
Cooling
- Central Air, Ceiling Fan(s), Electric
Heating
- Central, Natural Gas
Fireplace
- 1, Living Room
Features
- Decorative/Designer Lighting Fixtures, High Speed Internet, Kitchen Island, Open Floorplan, Pantry, Cable TV, Wired for Data, Walk-In Closet(s), Wired for Sound
Levels
- One
Size
- 2,231 sq ft
Exterior
Private Pool
- No
Patio & Porch
- Covered
Roof
- Composition
Garage
- Attached
- Garage Spaces: 2
- GarageFacesFront
- Garage
- GarageDoorOpener
- Oversized
Carport
- None
Year Built
- 2025
Waterfront
- No
Water Source
- Public
Sewer
- Public Sewer
Community Info
HOA Fee
- $375
- Frequency: Monthly
Senior Community
- Yes
Features
- Clubhouse, FitnessCenter, FencedYard, TrailsPaths, Curbs, Gated, Sidewalks
Location
- City: Fort Worth
- County/Parrish: Tarrant
Listing courtesy of: Ben Caballero, HomesUSA.com Listing Agent Contact Information: 888-872-6006
MLS ID: 21060759
© 2026 North Texas Real Estate Information Services, INC. All rights reserved. Information deemed reliable but not guaranteed. The data relating to real estate for sale on this website comes in part from the IDX Program of the North Texas Real Estate Information Services. Listing information is intended only for personal, non-commercial use of viewer and may not be reproduced or redistributed.
Ladera at Tavolo Park Real Estate Agent
Want to learn more about Ladera at Tavolo Park?
Here is the community real estate expert who can answer your questions, take you on a tour, and help you find the perfect home.
Get started today with your personalized 55+ search experience!
Want to learn more about Ladera at Tavolo Park?
Get in touch with a community real estate expert who can answer your questions, take you on a tour, and help you find the perfect home.
Get started today with your personalized 55+ search experience!
Homes Sold:
55+ Homes Sold:
Sold for this Community:
Avg. Response Time:
Community Key Facts
Age Restrictions
- 55+
Amenities & Lifestyle
- See Ladera at Tavolo Park amenities
- See Ladera at Tavolo Park clubs, activities, and classes
Homes in Community
- Total Homes: 228
- Home Types: Single-Family
Gated
- Yes
Construction
- Construction Dates: 2020 - Present
- Builder: Ladera
Similar homes in this community
Popular cities in Texas
The following amenities are available to Ladera at Tavolo Park - Fort Worth, TX residents:
- Clubhouse/Amenity Center
- Multipurpose Room
- Fitness Center
- Demonstration Kitchen
- Outdoor Pool
- Outdoor Patio
- Pickleball Courts
- Pet Park
- Golf Practice Facilities/Putting Green
- Parks & Natural Space
- Picnic Area
- Walking & Biking Trails
There are plenty of activities available in Ladera at Tavolo Park. Here is a sample of some of the clubs, activities and classes offered here.
- Aerobics
- Barbecues
- Bunco
- Card Games
- Community Potlucks
- Group Excursions
- Group Exercise
- Happy Hours
- Ice Cream Socials
- Movie Nights
- Pickleball
- Pickleball Tournaments
- Putting Practice
- Swimming
- Walking/Jogging
- Wine Tastings








