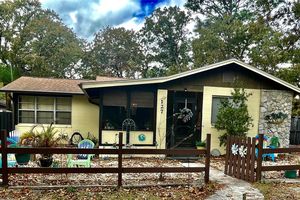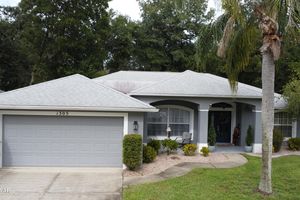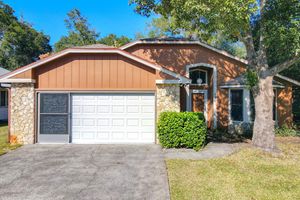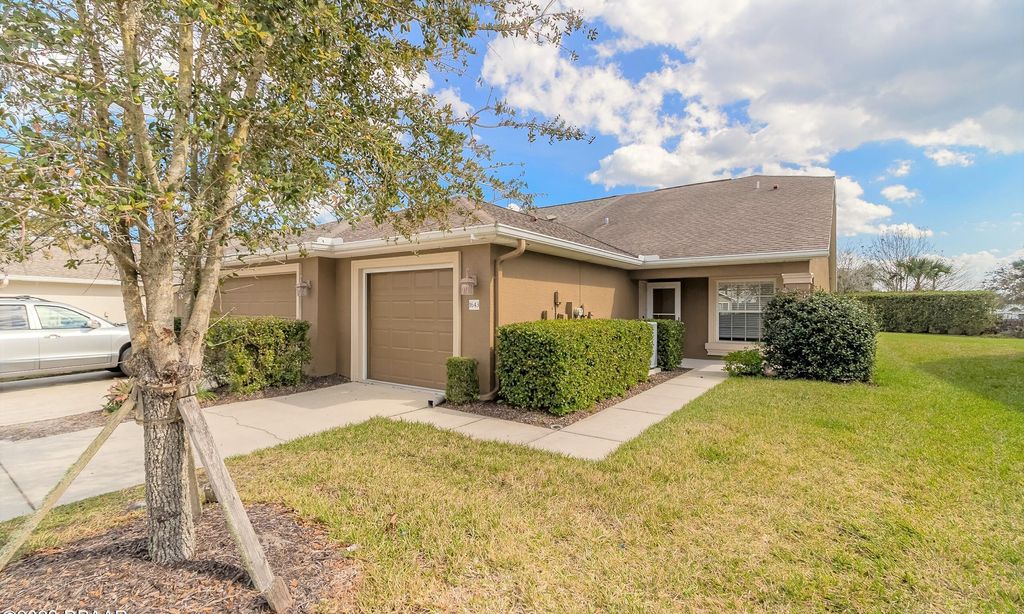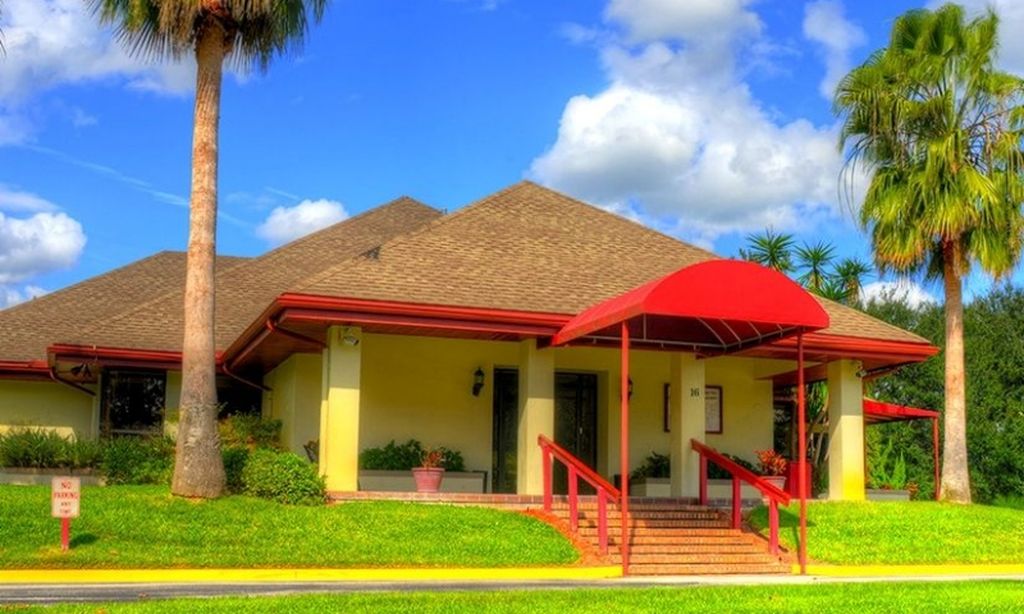- 3 beds
- 2 baths
- 1,820 sq ft
6037 Whispering Trees Ln, Port Orange, FL, 32128
Community: Summer Trees
-
Home type
Single family
-
Year built
2001
-
Lot size
8,917 sq ft
-
Price per sq ft
$203
-
Taxes
$2328 / Yr
-
HOA fees
$372 / Annually
-
Last updated
1 day ago
-
Views
11
Questions? Call us: (386) 220-9314
Overview
WOW REDUCED 10K TO GET HER SOLD! Welcome to Your New Home in the Heart of Port Orange! The nicely landscaped front yard and welcoming front covered porch add to the home's charming curb appeal, making this the perfect place to call home. Step inside to find soaring vaulted ceilings, a split-bedroom floor plan for added privacy, and a spacious eat-in kitchen with breakfast bar open to the living area that's perfect for entertaining. The primary suite is a relaxing retreat, featuring a jacuzzi tub, two walk-in closets, and a linen closet for added storage and convenience. A screened lanai leads to a beautiful pavered stone outdoor entertaining BBQ patio—perfect for relaxing evenings or weekend gatherings. Recent updates include a new A/C (2020), hot water heater (2024), and roof (2021) - offering peace of mind for years to come. You'll also appreciate the indoor laundry room with a utility wash tub, making daily chores a breeze, and hurricane shutters to put your mind at ease. Located in one of Port Orange's most highly desirable neighborhoods, this beautifully maintained home sits in the sought-after school zone for Spruce Creek High School, Sweetwater Elementary, and Creekside Middle School. Just minutes from top-rated schools, shopping, dining, entertainment, hospitals, Daytona International Speedway, and the World's Most Famous Beach - this home has it all! Don't miss your chance to live in this fantastic Port Orange location - schedule your tour today!
Interior
Appliances
- Refrigerator, Microwave, Electric Range, Disposal, Dishwasher
Bedrooms
- Bedrooms: 3
Bathrooms
- Total bathrooms: 2
- Full baths: 2
Laundry
- Electric Dryer Hookup
- Sink
- Washer Hookup
Cooling
- Central Air, Electric
Heating
- Central, Electric
Fireplace
- None
Features
- Breakfast Bar, Breakfast Nook, Eat-in Kitchen, Entrance Foyer, His and Hers Closets, Pantry, Primary Bathroom -Tub with Separate Shower, Split Bedrooms, Walk-In Closet(s)
Size
- 1,820 sq ft
Exterior
Private Pool
- No
Patio & Porch
- Patio, Rear Porch, Screened
Roof
- Shingle
Garage
- Attached
- Garage Spaces: 2
- Attached
- Garage
- Garage Door Opener
Carport
- None
Year Built
- 2001
Lot Size
- 0.2 acres
- 8,917 sq ft
Waterfront
- No
Water Source
- Public
Sewer
- Public Sewer
Community Info
HOA Fee
- $372
- Frequency: Annually
Taxes
- Annual amount: $2,327.60
- Tax year: 2024
Senior Community
- No
Location
- City: Port Orange
- County/Parrish: Volusia
Listing courtesy of: Pam Acito, Heritage Realty Associates
MLS ID: 1212722
IDX information is provided exclusively for consumers' personal, non-commercial use, that it may not be used for any purpose other than to identify prospective properties consumers may be interested in purchasing. Data is deemed reliable but is not guaranteed accurate by the MLS.
Summer Trees Real Estate Agent
Want to learn more about Summer Trees?
Here is the community real estate expert who can answer your questions, take you on a tour, and help you find the perfect home.
Get started today with your personalized 55+ search experience!
Want to learn more about Summer Trees?
Get in touch with a community real estate expert who can answer your questions, take you on a tour, and help you find the perfect home.
Get started today with your personalized 55+ search experience!
Homes Sold:
55+ Homes Sold:
Sold for this Community:
Avg. Response Time:
Community Key Facts
Age Restrictions
- 55+
Amenities & Lifestyle
- See Summer Trees amenities
- See Summer Trees clubs, activities, and classes
Homes in Community
- Total Homes: 500
- Home Types: Single-Family, Attached
Gated
- No
Construction
- Construction Dates: 1976 - 2005
Similar homes in this community
Popular cities in Florida
The following amenities are available to Summer Trees - Port Orange, FL residents:
- Clubhouse/Amenity Center
- Outdoor Pool
- Walking & Biking Trails
- Tennis Courts
- Pickleball Courts
- Shuffleboard Courts
- Outdoor Patio
- Multipurpose Room
There are plenty of activities available in Summer Trees. Here is a sample of some of the clubs, activities and classes offered here.
- Pickleball
- Shuffleboard
- Tennis

