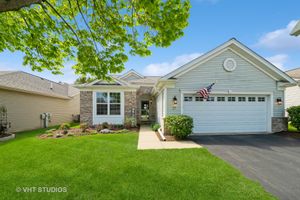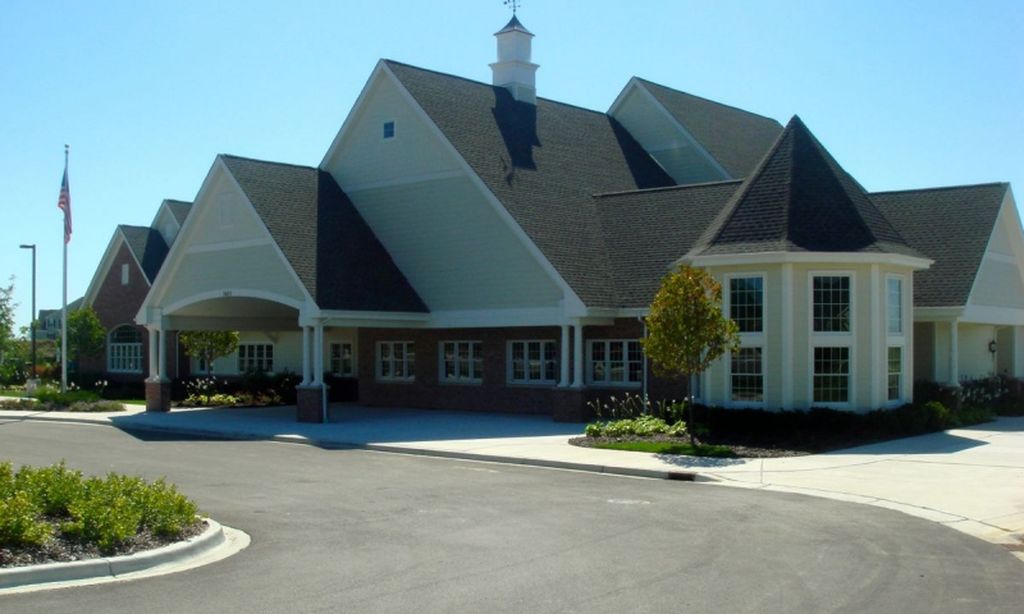-
Year built
2006
-
Price per sq ft
$198
-
Taxes
$4957 / Yr
-
HOA fees
$291 / Mo
-
Last updated
5 months ago
-
Saves
2
Questions? Call us: (630) 793-4028
Overview
20K PRICE REDUCTION! DON'T MISS THIS RARE OPPORTUNITY!! AMAZING PRICE for this STUNNING CASCADE MODEL WITH SO MANY UPGRADES ON A PREMIUM LOT WITH NO HOMES BEHIND & JUST STEPS TO THE WALKING TRAIL! Discover the charm of one of the most sought-after open floor plans! This home offers the perfect combination of elegance, comfort, and an unbeatable location. The kitchen is a chef's delight, featuring 42" cabinets with pull-out shelves, a double oven, corian counters, a butler bar, a pantry closet, and an island with a breakfast bar for stool seating. The kitchen and eating area with a bay window flows seamlessly into the spacious living room and sunroom, highlighted by double 7-foot sliding doors for natural light and picturesque views. Retreat to the master bedroom, where French doors, a cozy bay window, and a walk-in closet create a private haven. The master bath offers raised double vanities, a walk-in shower, and a relaxing garden tub. The home also features a dedicated office with French doors, a large second bedroom, and an additional full bathroom. Recent updates include a new roof and furnace, along with a new microwave and garbage disposal. The exterior boasts a brick paver walkway and an extended patio, perfect for enjoying the peaceful surroundings. Nestled in a gated community with a wealth of amenities, this home offers resort-style living at its finest. Don't miss this incredible opportunity-schedule your showing today and make this dream home yours!
Interior
Appliances
- Range, Microwave, Dishwasher, Refrigerator, Washer, Dryer, Disposal, Humidifier
Bedrooms
- Bedrooms: 3
Bathrooms
- Total bathrooms: 2
- Full baths: 2
Laundry
- Sink
- Main Level
Cooling
- Central Air
Heating
- Natural Gas, Forced Air
Fireplace
- None
Features
- Bedroom on Main Level, Bath on Main Level, Breakfast Room, Entrance Foyer, Walk-In Closet(s), Sunroom, Separate Shower, Dual Sinks, Soaking Tub, Living/Dining Room
Levels
- One
Size
- 2,219 sq ft
Exterior
Private Pool
- No
Patio & Porch
- Screened Porch
Roof
- Asphalt
Garage
- Garage Spaces: 2
- Garage Door Opener
- Remote
Carport
- None
Year Built
- 2006
Waterfront
- No
Water Source
- Public
Sewer
- Public Sewer,Storm Sewer
Community Info
HOA Fee
- $291
- Frequency: Monthly
Taxes
- Annual amount: $4,956.76
- Tax year: 2023
Senior Community
- No
Features
- Clubhouse, Pool, Tennis Court(s), Gated, Sidewalks, Street Lights, Paved Streets
Location
- City: Elgin
- County/Parrish: Kane
- Township: Elgin
Listing courtesy of: Brenda Bendis, Berkshire Hathaway HomeServices Starck Real Estate Listing Agent Contact Information: [email protected]
Source: Mred
MLS ID: 12221344
Based on information submitted to the MLS GRID as of Jul 15, 2025, 10:55pm PDT. All data is obtained from various sources and may not have been verified by broker or MLS GRID. Supplied Open House Information is subject to change without notice. All information should be independently reviewed and verified for accuracy. Properties may or may not be listed by the office/agent presenting the information.
Want to learn more about Edgewater?
Here is the community real estate expert who can answer your questions, take you on a tour, and help you find the perfect home.
Get started today with your personalized 55+ search experience!
Homes Sold:
55+ Homes Sold:
Sold for this Community:
Avg. Response Time:
Community Key Facts
Age Restrictions
- 55+
Amenities & Lifestyle
- See Edgewater amenities
- See Edgewater clubs, activities, and classes
Homes in Community
- Total Homes: 1,040
- Home Types: Single-Family
Gated
- Yes
Construction
- Construction Dates: 2005 - 2015
- Builder: Del Webb, Lgi Homes, Homes By Towne, Whitehall, Stanley Martin Homes
Similar homes in this community
Popular cities in Illinois
The following amenities are available to Edgewater - Elgin, IL residents:
- Clubhouse/Amenity Center
- Fitness Center
- Indoor Pool
- Outdoor Pool
- Aerobics & Dance Studio
- Hobby & Game Room
- Card Room
- Arts & Crafts Studio
- Ballroom
- Computers
- Library
- Billiards
- Walking & Biking Trails
- Tennis Courts
- Bocce Ball Courts
- Lakes - Scenic Lakes & Ponds
- Playground for Grandkids
- Outdoor Patio
- Multipurpose Room
There are plenty of activities available in Edgewater. Here is a sample of some of the clubs, activities and classes offered here.
- Bags
- Beaten Path Walking Club
- Bicycle Group
- Bocce
- Book Club
- Bridge Club
- Ceramics
- Chapter One Book Club
- Chess Club
- Computer Users Group
- Contract Bridge
- Creekside Cookers
- Edgewater Singles
- Hole-in-one Golf Club
- Investment Club
- Kardz 'R Us
- Kings & Queens Card Club
- Krafty Needlers
- Line and Square Dancing
- Men's and Women's Golf League
- Men's and Women's Tennis Club
- Pickleball
- Road Scholar
- Social Planners
- Tennis
- Travel Club
- Veterans Group
- Water Colors
- Yoga and Pilates






