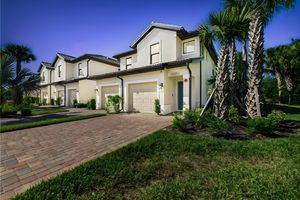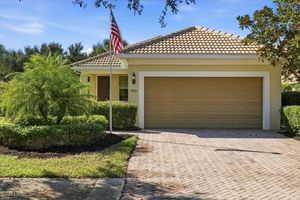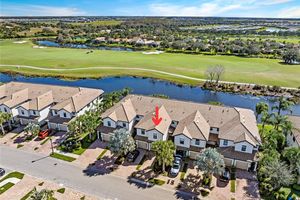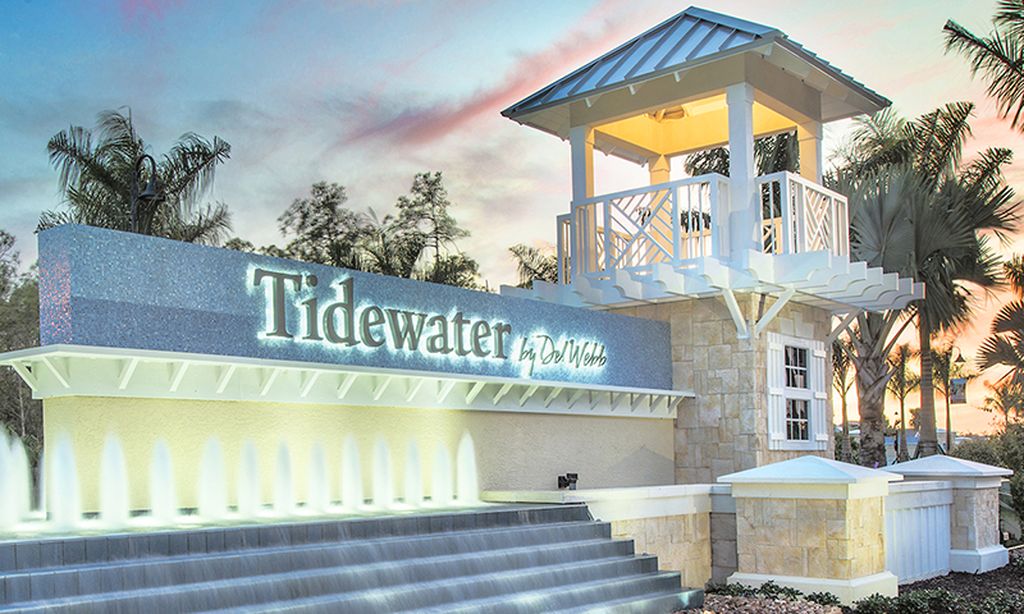- 2 beds
- 2 baths
- 1,784 sq ft
6085 Triumph Ln, Ave Maria, FL, 34142
Community: Del Webb Naples
-
Home type
Single family
-
Year built
2016
-
Price per sq ft
$241
-
Taxes
$4414 / Yr
-
HOA fees
$476 / Mo
-
Last updated
1 day ago
-
Views
9
-
Saves
3
Questions? Call us: (239) 977-5722
Overview
Enjoy the Del Webb Naples lifestyle in this inviting Abbeyville model, perfectly located just half a mile from the clubhouse, golf, pools, and pickleball. This 2-bedroom plus den home with French doors, a sunroom, and extended lanai offers 1,784 sq. ft. of comfort and style. The open kitchen features staggered cabinets and a pantry, flowing into the great room ideal for entertaining after a day of activities. Split bedrooms provide privacy, while the oversized laundry with walk-in storage, drop zone off the garage, keyless entry, smart home security, and Generlink generator transfer switch add convenience and peace of mind. Surrounded by mature landscaping and move-in ready, this home invites you to live, play, and relax in a fun and social 55+ community filled with excitement every day!
Interior
Appliances
- Dryer, Dishwasher, Electric Range, Electric Water Heater, Disposal, Microwave, Refrigerator, Self Cleaning Oven, Washer
Bedrooms
- Bedrooms: 2
Bathrooms
- Total bathrooms: 2
- Full baths: 2
Cooling
- Central Air, Ceiling Fan(s)
Heating
- Central
Fireplace
- None
Features
- Bedroom on Main Level, Breakfast Area, Closet Cabinetry, Dual Sinks, Entrance Foyer, Eat-in Kitchen, French Door(s)/Atrium Door(s), First Floor Entry, High Ceilings, Kitchen/Dining Combo, Pantry, Split Bedrooms, Walk-In Closet(s)
Size
- 1,784 sq ft
Exterior
Private Pool
- No
Patio & Porch
- Porch, Screened
Roof
- Spanish Tile
Garage
- Attached
- Garage Spaces: 2
- Attached
- Driveway
- Garage
- Golf Cart Garage
- Garage Door Opener
Carport
- None
Year Built
- 2016
Waterfront
- Yes
Water Source
- Public
Sewer
- Public Sewer
Community Info
HOA Fee
- $476
- Frequency: Monthly
Taxes
- Annual amount: $4,414.00
- Tax year: 2024
Senior Community
- Yes
Features
- Bar/Lounge, Clubhouse, Fitness Center, Golf, Game Room, Gated, Home Owners Association, Maintained Community, Other, Park, Pickleball, Property Manager On Site, Pool, Sauna, Shuffleboard, Street Lights, Sidewalks, Tennis Court(s)
Location
- City: Ave Maria
- County/Parrish: Collier
Listing courtesy of: Teri Reinersman, RE/Max Genesis Listing Agent Contact Information: [email protected]
MLS ID: A11813784
© 2025 Southeast Florida MLS. All rights reserved. Information deemed reliable but not guaranteed. The data relating to real estate for sale on this website comes in part from the IDX Program of the Miami Association of Realtors. Real estate listings held by brokerage firms other than 55places.com are marked with the Broker Reciprocity logo and detailed information about them includes the name of the listing broker.
Del Webb Naples Real Estate Agent
Want to learn more about Del Webb Naples?
Here is the community real estate expert who can answer your questions, take you on a tour, and help you find the perfect home.
Get started today with your personalized 55+ search experience!
Want to learn more about Del Webb Naples?
Get in touch with a community real estate expert who can answer your questions, take you on a tour, and help you find the perfect home.
Get started today with your personalized 55+ search experience!
Homes Sold:
55+ Homes Sold:
Sold for this Community:
Avg. Response Time:
Community Key Facts
Age Restrictions
- 55+
Amenities & Lifestyle
- See Del Webb Naples amenities
- See Del Webb Naples clubs, activities, and classes
Homes in Community
- Total Homes: 2,123
- Home Types: Single-Family, Attached
Gated
- Yes
Construction
- Construction Dates: 2007 - Present
- Builder: Del Webb
Similar homes in this community
Popular cities in Florida
The following amenities are available to Del Webb Naples - Ave Maria, FL residents:
- Clubhouse/Amenity Center
- Golf Course
- Restaurant
- Fitness Center
- Outdoor Pool
- Aerobics & Dance Studio
- Card Room
- Arts & Crafts Studio
- Library
- Walking & Biking Trails
- Tennis Courts
- Pickleball Courts
- Bocce Ball Courts
- Softball/Baseball Field
- Basketball Court
- Volleyball Court
- Outdoor Amphitheater
- Gardening Plots
- Playground for Grandkids
- Continuing Education Center
- Soccer Fields
- Demonstration Kitchen
- Outdoor Patio
- Pet Park
- Steam Room/Sauna
- Golf Practice Facilities/Putting Green
- Picnic Area
- On-site Retail
- Multipurpose Room
- Misc.
- Locker Rooms
There are plenty of activities available in Del Webb Naples. Here is a sample of some of the clubs, activities and classes offered here.
- Aerobics
- Arts & Crafts
- Bicycling
- Billiards
- Bocce Ball
- Book Discussions
- Bowling
- Bridge
- Bunco
- Cooking
- Dancing
- Dinner Shows
- Fitness
- Golf
- Mah Jongg
- Movie Nights
- Pickleball
- Pottery
- Sunset Cruises
- Swimming
- Tennis
- Theater
- Travel
- Woodworking








