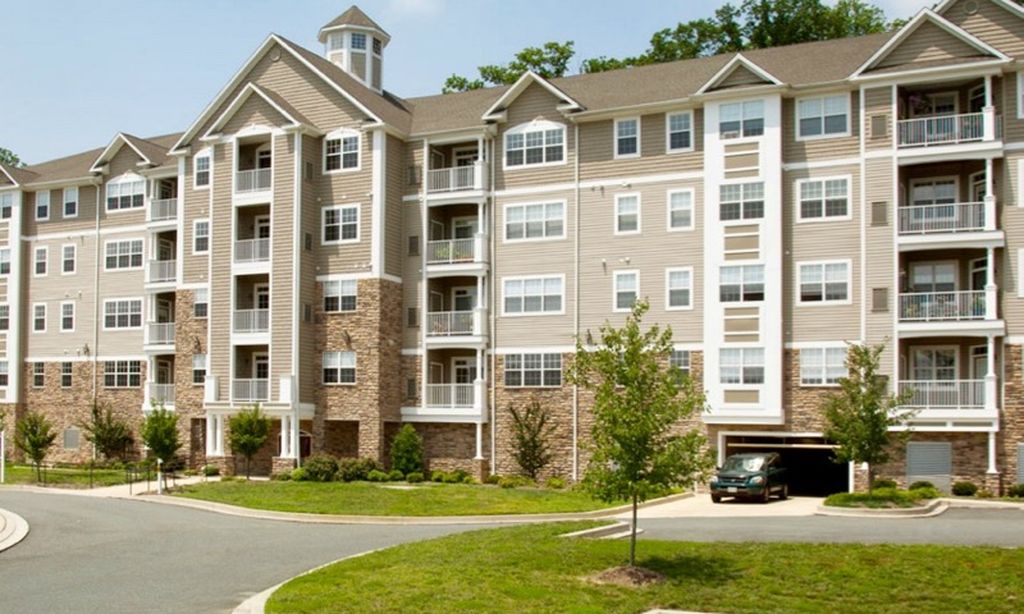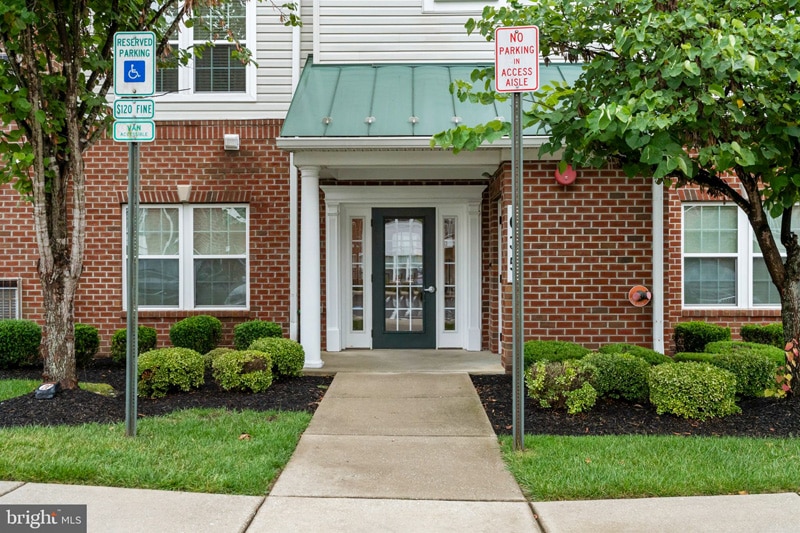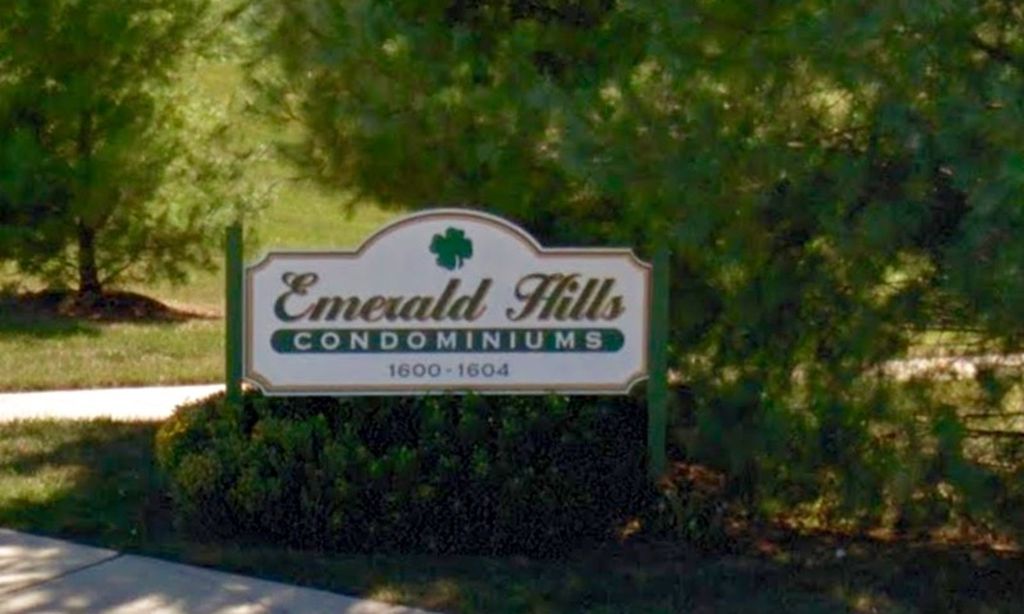- 2 beds
- 2 baths
- 1,580 sq ft
610 Moores Mill Rd E, Bel Air, MD, 21014
Community: Moore’s Mill Crossing
-
Home type
Condominium
-
Year built
2006
-
Price per sq ft
$196
-
Taxes
$3609 / Yr
-
Last updated
2 days ago
Questions? Call us: (667) 244-8116
Overview
This absolutely pristine 2 bedroom, 2 bath, 2nd Floor unit w/Elevator in 55+ Community offers 1,580 sq. ft. of thoughtfully designed living space, perfect for comfort and convenience. Step inside to find an inviting open floor plan that seamlessly connects the living, dining, and kitchen areas. The well-appointed kitchen features ample table space, a pantry, and modern appliances making meal preparation a delight. Enjoy cozy evenings by the gas fireplace, or unwind in the spacious Primary Bedroom Suite with sitting area, huge walk-in closet and bathroom designed with accessibility in mind, featuring a walk-in shower & dual vanity. 2nd Bedroom and Full Bath perfect for guests. Additional interior highlights include window treatments that enhance privacy and natural light, as well as a dedicated in-unit laundry area with washer and dryer. Plus plenty of room for belongings with an in-unit walk-in storage room and additional storage area on floor. New Water Heater (2024) & New HVAC (2024). Relax and enjoy morning coffee or evening cocktail on the covered rear porch. Outside, the community boasts beautifully maintained common grounds with picnic area,, plenty of parking & inviting sidewalks for leisurely strolls. Residents can enjoy the convenience of an elevator and the peace of mind provided by secured building entry & intercom system. With included amenities like lawn maintenance, snow removal you can spend more time enjoying life and less time worrying about upkeep. Embrace the comfort and community spirit that Moores Mill Crossing has to offer & convenience to the town of Bel Air shopping, restaurants, MA/PA Trail & More !
Interior
Appliances
- Built-In Microwave, Dishwasher, Disposal, Dryer, Exhaust Fan, Icemaker, Refrigerator, Washer, Water Heater, Oven/Range - Electric
Bedrooms
- Bedrooms: 2
Bathrooms
- Total bathrooms: 2
- Full baths: 2
Cooling
- Central A/C
Heating
- Forced Air
Fireplace
- 1
Features
- Bathroom - Walk-In Shower, Breakfast Area, Dining Area, Elevator, Entry Level Bedroom, Floor Plan - Open, Kitchen - Table Space, Pantry, Walk-in Closet(s), Window Treatments
Levels
- 1
Size
- 1,580 sq ft
Exterior
Private Pool
- No
Patio & Porch
- Porch(es)
Garage
- None
Carport
- None
Year Built
- 2006
Waterfront
- No
Water Source
- Public
Sewer
- Public Sewer
Community Info
Taxes
- Annual amount: $3,609.00
- Tax year: 2024
Senior Community
- Yes
Location
- City: Bel Air
- Township: Bel Air
Listing courtesy of: Kristin C Natarajan, Long & Foster Real Estate, Inc. Listing Agent Contact Information: [email protected]
Source: Bright
MLS ID: MDHR2046006
The information included in this listing is provided exclusively for consumers' personal, non-commercial use and may not be used for any purpose other than to identify prospective properties consumers may be interested in purchasing. The information on each listing is furnished by the owner and deemed reliable to the best of his/her knowledge, but should be verified by the purchaser. BRIGHT MLS and 55places.com assume no responsibility for typographical errors, misprints or misinformation. This property is offered without respect to any protected classes in accordance with the law. Some real estate firms do not participate in IDX and their listings do not appear on this website. Some properties listed with participating firms do not appear on this website at the request of the seller.
Want to learn more about Moore’s Mill Crossing?
Here is the community real estate expert who can answer your questions, take you on a tour, and help you find the perfect home.
Get started today with your personalized 55+ search experience!
Homes Sold:
55+ Homes Sold:
Sold for this Community:
Avg. Response Time:
Community Key Facts
Age Restrictions
- 55+
Amenities & Lifestyle
- See Moore’s Mill Crossing amenities
- See Moore’s Mill Crossing clubs, activities, and classes
Homes in Community
- Total Homes: 24
- Home Types: Condos
Gated
- No
Construction
- Construction Dates: 2006 - 2006
Popular cities in Maryland
The following amenities are available to Moore’s Mill Crossing - Bel Air, MD residents:
- Parks & Natural Space
There are plenty of activities available in Moore's Mill Crossing. Here is a sample of some of the clubs, activities and classes offered here.
- Walking/Jogging





