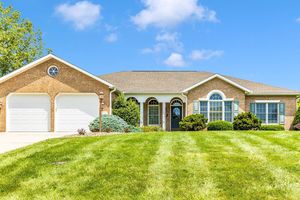- 5 beds
- 4 baths
- 4,494 sq ft
6135 Merion Dr, Fayetteville, PA, 17222
Community: Penn National
-
Year built
2013
-
Lot size
23,958 sq ft
-
Price per sq ft
$119
-
Taxes
$6515 / Yr
-
Last updated
2 days ago
-
Views
3
-
Saves
2
Questions? Call us: (814) 259-8180
Overview
Nestled on the 17th fairway of the Penn National Iron Forge golf course, this custom-built 2-story home is an idyllic retreat for those seeking a sophisticated lifestyle enveloped by the tranquillity of the outdoors. Occupying an impressive nearly 3,500 square feet on the upper two floors, this slice of paradise boasts five generous bedrooms inclusive of an expansive suite outfitted with two walk-in closets. The property features a sizable walkout basement generously offering an additional 1,000 sq ft of space, perfect for entertaining or transforming into a grand recreational room. The residence is also completed with four full bathrooms for added convenience. The seamlessly designed open-concept kitchen comes equipped with custom cabinetry, island, breakfast bar, and an informal dining area, creating the perfect ambiance for entertaining friends and family. A first floor den/offices serves as the ideal space for a home office or library. Located at the end of a peaceful cul-de-sac, this house offers unrivaled sunset and mountain views, only enhancing the property's utopian environment. Enjoy the comforts of natural gas zoned heating and air as well as the reliability of a whole house generator. Unique true lighting in all closets guarantees optimum convenience and functionality. This home represents an unparalleled opportunity to live an affluent lifestyle within this prestigious golf community.
Interior
Appliances
- Dishwasher, Disposal, Dryer, Extra Refrigerator/Freezer, Freezer, Microwave, Refrigerator, Washer, Icemaker, Oven/Range - Gas
Bedrooms
- Bedrooms: 5
Bathrooms
- Total bathrooms: 4
- Full baths: 4
Cooling
- Central A/C
Heating
- Forced Air, Baseboard - Electric
Features
- Bathroom - Walk-In Shower, Breakfast Area, Carpet, Ceiling Fan(s), Combination Dining/Living, Family Room Off Kitchen, Kitchen - Table Space, Primary Bath(s), Recessed Lighting, Walk-in Closet(s)
Levels
- 3
Size
- 4,494 sq ft
Exterior
Private Pool
- No
Patio & Porch
- Deck(s), Patio(s), Porch(es)
Roof
- Architectural Shingle
Garage
- Garage Spaces: 2
Carport
- None
Year Built
- 2013
Lot Size
- 0.55 acres
- 23,958 sq ft
Waterfront
- No
Water Source
- Public
Sewer
- Grinder Pump,Public Sewer
Community Info
Taxes
- Annual amount: $6,515.00
- Tax year: 2025
Senior Community
- No
Location
- City: Fayetteville
- Township: GUILFORD TWP
Listing courtesy of: William M Kellam Jr., Help-U-Sell Keystone Realty, LLC Listing Agent Contact Information: [email protected]
MLS ID: PAFL2026002
The information included in this listing is provided exclusively for consumers' personal, non-commercial use and may not be used for any purpose other than to identify prospective properties consumers may be interested in purchasing. The information on each listing is furnished by the owner and deemed reliable to the best of his/her knowledge, but should be verified by the purchaser. BRIGHT MLS and 55places.com assume no responsibility for typographical errors, misprints or misinformation. This property is offered without respect to any protected classes in accordance with the law. Some real estate firms do not participate in IDX and their listings do not appear on this website. Some properties listed with participating firms do not appear on this website at the request of the seller.
Penn National Real Estate Agent
Want to learn more about Penn National?
Here is the community real estate expert who can answer your questions, take you on a tour, and help you find the perfect home.
Get started today with your personalized 55+ search experience!
Want to learn more about Penn National?
Get in touch with a community real estate expert who can answer your questions, take you on a tour, and help you find the perfect home.
Get started today with your personalized 55+ search experience!
Homes Sold:
55+ Homes Sold:
Sold for this Community:
Avg. Response Time:
Community Key Facts
Age Restrictions
- None
Amenities & Lifestyle
- See Penn National amenities
- See Penn National clubs, activities, and classes
Homes in Community
- Total Homes: 1,100
- Home Types: Single-Family, Attached
Gated
- No
Construction
- Construction Dates: 1968 - Present
- Builder: Multiple Builders
Similar homes in this community
Popular cities in Pennsylvania
The following amenities are available to Penn National - Fayetteville, PA residents:
- Clubhouse/Amenity Center
- Golf Course
- Restaurant
- Fitness Center
- Outdoor Pool
- Aerobics & Dance Studio
- Card Room
- Walking & Biking Trails
- Tennis Courts
- Pickleball Courts
- Bocce Ball Courts
- Basketball Court
- Lakes - Scenic Lakes & Ponds
- Gardening Plots
- Parks & Natural Space
- Demonstration Kitchen
- Outdoor Patio
- Golf Practice Facilities/Putting Green
- On-site Retail
- Multipurpose Room
- Business Center
There are plenty of activities available in Penn National. Here is a sample of some of the clubs, activities and classes offered here.
- Apple Fest
- Birding
- Biking Club
- Bowling Club
- Bridge Club
- Crafty Ladies
- Dancing
- Exercise Classes
- Farmers Market
- Feldenkrais
- Fly Fishing Club
- Folk Festival
- Garden Club
- Golf Club
- Harmony Singers
- Hiking Club
- Holiday Dinner and Dance Club
- Ladies and Men Luncheons
- Music
- Needlework Group
- Page Turners
- Painting Group
- Photography Club
- Pickleball
- Quilters Club
- Railroad and Trains Group
- Reading Groups
- Red Hat Ladies
- RV Owners Club
- Seasonal Farmers Markets
- Skiing
- Tennis Club
- Theater Groups
- Woodworkers Group
- Yoga





