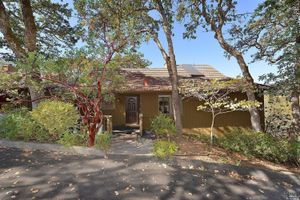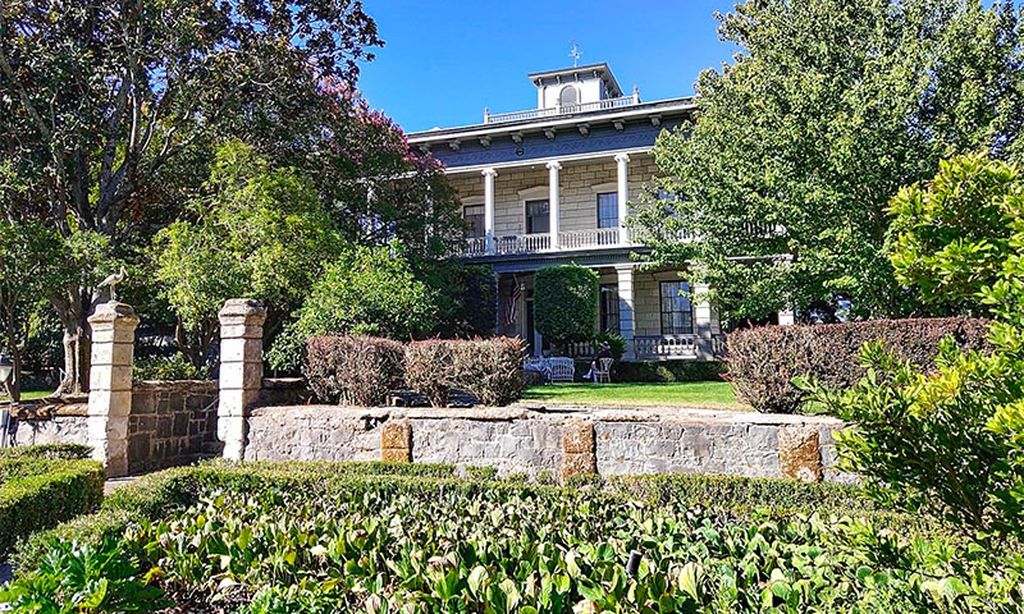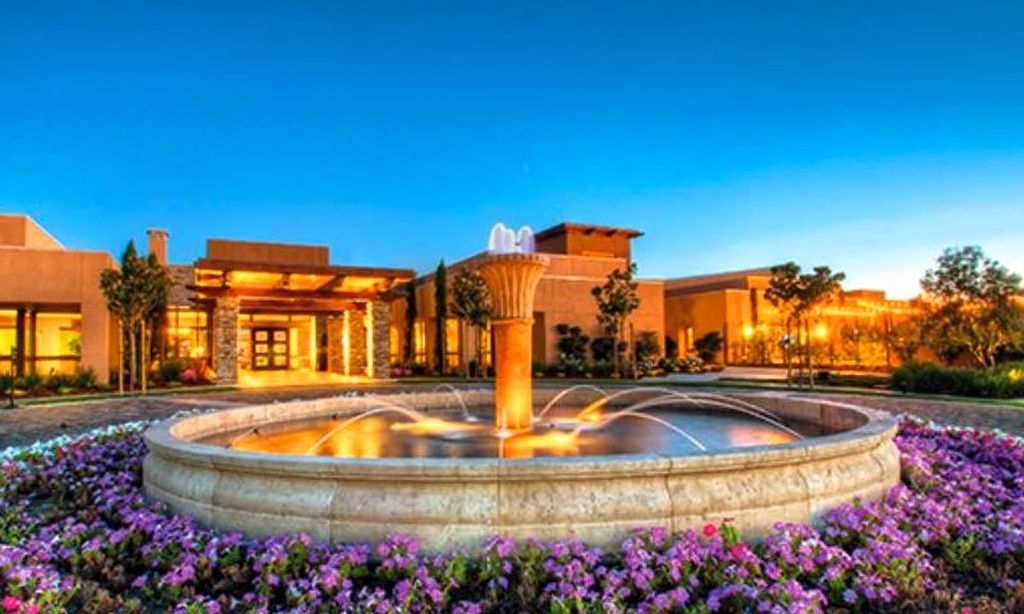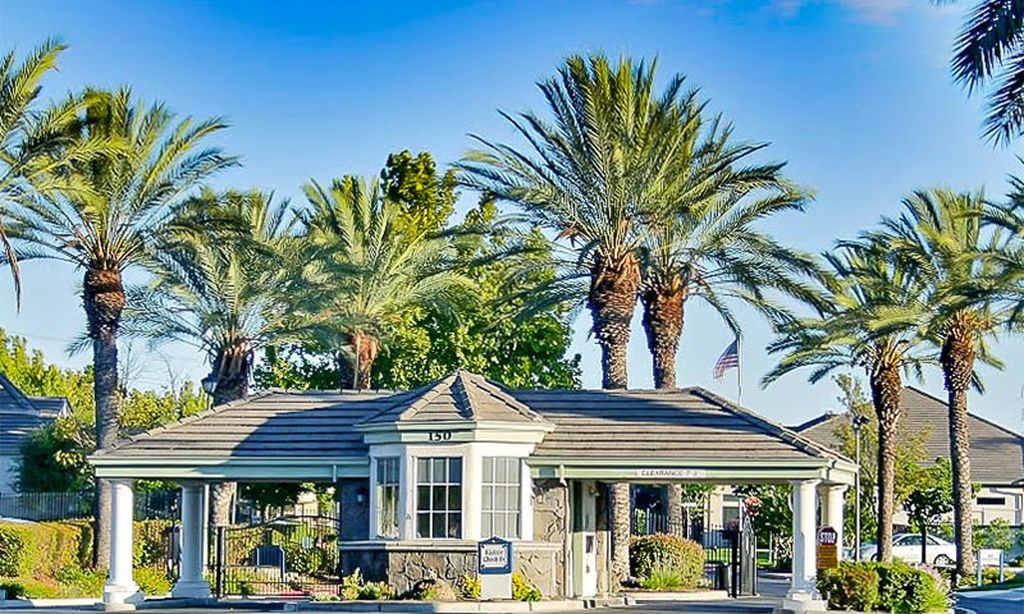- 3 beds
- 3 baths
- 2,281 sq ft
6259 Meadowstone Dr, Santa Rosa, CA, 95409
Community: Oakmont Village
-
Home type
Single family
-
Year built
1994
-
Lot size
11,988 sq ft
-
Price per sq ft
$438
-
HOA fees
$168 / Qtr
-
Last updated
2 days ago
-
Views
4
-
Saves
3
Questions? Call us: (707) 520-8641
Overview
This pristine El Verano floor plan in Oakmont has been lovingly cared for. The gorgeous chef's kitchen with generous island, Thermador double ovens and six burner gas range is the heart of this home and opens to the family room with a raised hearth fireplace and views of the Mayacama mountain range. Some of the many features include owned solar panels with battery backup system, new roof, luxury vinyl flooring throughout most of the home, recently painted interior, dual pane windows, air conditioning, and a glass sunroom to enjoy the views year-round. Two glass sliders take you to the decks overlooking the impressive views, including from the primary suite with walk-in closet and spacious bathroom. You'll find updates such as new garage doors and opener, new water heater, new washer/dryer, new refrigerator, new door hardware and window coverings, plus so much more. See property flier for a complete list of upgrades. The delightful yard has everything a gardening enthusiast would want including raised bed planting boxes, a potting bench, rose garden, and fully refurbished drip system. There is even a dedicated planting box just for blueberries if you're so inclined. Oakmont, in Sonoma County's Wine Country, has much to offer its residents. Come see for yourself.
Interior
Appliances
- Dishwasher, Disposal, Double Oven, Free-Standing Refrigerator, Gas Cooktop, Gas Water Heater, Range Hood, Ice Maker, Microwave, Plumbed For Ice Maker
Bedrooms
- Bedrooms: 3
Bathrooms
- Total bathrooms: 3
- Half baths: 1
- Full baths: 2
Laundry
- Cabinets
- Dryer
- Inside Room
- Sink
- Washer
Cooling
- Ceiling Fan(s), Central Air
Heating
- Central
Fireplace
- 2
Features
- Cathedral Ceiling(s), Formal Entry, Wet Bar
Levels
- One
Size
- 2,281 sq ft
Exterior
Private Pool
- No
Patio & Porch
- Uncovered Deck
Roof
- Composition
Garage
- Garage Spaces: 2
- Attached
- Garage Door Opener
- Garage Faces Front
- Direct Access
- Side By Side
Carport
- None
Year Built
- 1994
Lot Size
- 0.28 acres
- 11,988 sq ft
Waterfront
- No
Water Source
- Public
Sewer
- Public Sewer
Community Info
HOA Fee
- $168
- Frequency: Quarterly
- Includes: Barbecue, Dog Park, Exercise Room, Game Court Exterior, Greenbelt, Gym, Pool, Putting Green(s), Recreation Room, Recreation Facilities, Sauna, Spa/Hot Tub, Tennis Court(s), Trail(s)
Senior Community
- Yes
Location
- City: Santa Rosa
- County/Parrish: Sonoma
Listing courtesy of: Marie A McBride, McBride Realty
MLS ID: 325031282
Based on information from Bay Area Real Estate Information Services, Inc. (BAREIS) for the period Sep 22, 2016 through Dec 19, 2025. Information has not been verified, is not guaranteed, and is subject to change.
Oakmont Village Real Estate Agent
Want to learn more about Oakmont Village?
Here is the community real estate expert who can answer your questions, take you on a tour, and help you find the perfect home.
Get started today with your personalized 55+ search experience!
Want to learn more about Oakmont Village?
Get in touch with a community real estate expert who can answer your questions, take you on a tour, and help you find the perfect home.
Get started today with your personalized 55+ search experience!
Homes Sold:
55+ Homes Sold:
Sold for this Community:
Avg. Response Time:
Community Key Facts
Age Restrictions
- 55+
Amenities & Lifestyle
- See Oakmont Village amenities
- See Oakmont Village clubs, activities, and classes
Homes in Community
- Total Homes: 3,300
- Home Types: Attached, Single-Family
Gated
- No
Construction
- Construction Dates: 1964 - 2016
- Builder: Multiple Builders, Berger, Gallaher, Willowglen Homes
Similar homes in this community
Popular cities in California
The following amenities are available to Oakmont Village - Santa Rosa, CA residents:
- Clubhouse/Amenity Center
- Golf Course
- Restaurant
- Fitness Center
- Outdoor Pool
- Aerobics & Dance Studio
- Hobby & Game Room
- Card Room
- Arts & Crafts Studio
- Ballroom
- Computers
- Library
- Billiards
- Walking & Biking Trails
- Tennis Courts
- Bocce Ball Courts
- Shuffleboard Courts
- Horseshoe Pits
- Lawn Bowling
- Parks & Natural Space
- Demonstration Kitchen
- Table Tennis
- Outdoor Patio
- Golf Practice Facilities/Putting Green
- Picnic Area
- On-site Retail
- Multipurpose Room
There are plenty of activities available in Oakmont Village. Here is a sample of some of the clubs, activities and classes offered here.
- A Course in Miracles
- All the Toys Fitness Class
- Anglers
- Art Association
- Balance & Stretch
- Ballet
- Bible Study
- Billiards
- Bocce
- Book Club
- Boomers Board
- Bridge
- Buddhist Group
- Bunco
- Cafe Mortel
- Cal Alumni Club
- Canasta
- Card Making
- Cardio & Strength
- Cat Care Co-op
- Cercle Francais
- Chess
- Choir
- Citizens Organized to Prepare for Emergenies (COPE)
- Community Garden
- Computer Learning
- Concerts
- Creative Writing
- Cribbage
- Current Events
- Dance Club
- Democrat Club
- Digital Photography
- Dinner For Eight
- Documentary Film Masterworks
- Domino Club
- Duffers Potluck
- Edgar Cayce Study Group
- Fitness Club
- Free Fitness Classes
- French Club
- Garden Club
- Genealogy Club
- Gentle Yoga
- Grandparent's Club
- Great Decisions
- Guys and Dolls
- Holiday Parties
- Jazz Society
- Kiwanis Club
- Lap Swim Club
- Lawn Bowling
- Lifelong Learning Classes
- Line Dancing
- Macintosh Users Group
- Mah Jongg
- Men of Oakmont
- Mimesis
- Movies at Oakmont
- Music Appreciation
- Music at Oakmont
- Needles & Hooks
- Oakie Folkies
- Oakmont Algonquin Roundtable
- Oakmont Boomers
- Oakmont Cat Care Cooperative
- Oakmont Community Church
- Oakmont Community Connection
- Oakmont Dance Club
- Oakmont Democratic Club
- Oakmont Emergency Preparedness Committee
- Oakmont Golf Club
- Oakmont Hiking Club
- Oakmont Lanes - Wii Bowling
- Oakmont Library
- Oakmont PC Users Group
- Oakmont Sunday Symposium
- Oakmont Visual Aids Workshop
- Oakmont Walkers
- Oktoberfest
- Open Studio Art Class
- Parkinson's Group
- Parliamo Italiano
- Petanque
- Photography Club
- Pickleball
- Pilates
- Pinochle
- Plant Care Co-Op
- Playreaders
- Qigong
- Quilting Bee
- Rainbow Women of Oakmont
- Red Hat Society
- Renegade Readers
- Republican Club
- Rotary Club
- Rovers (RV)
- Saturday Meditation
- Septuagenarian Group
- Sha Boom Italian Feast
- Single Boomers Social Club
- Sleep Apnea
- Sons in Retirement (SIRS 53 & 92)
- Spanish Group
- Stanford Alumni Club
- Strength & Balance
- Table Tennis
- Tai Chi
- Tap Dance
- Tennis Club
- The Epicureans
- Volunteer Helpers
- Water Color Art Class
- Water Fitness
- Water Media Wizards
- World Affairs Book Club
- Yoga
- Zentangle Class








