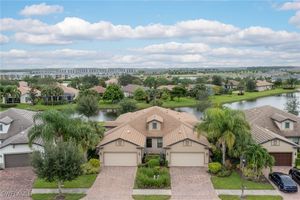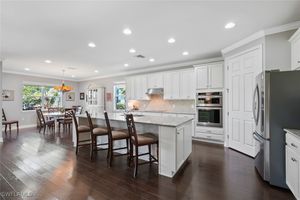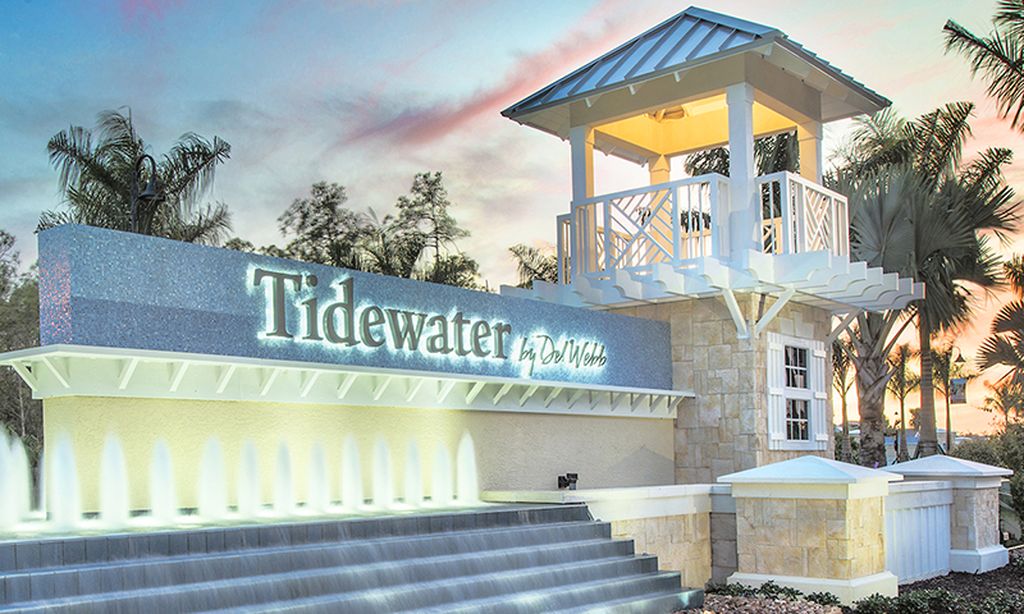- 2 beds
- 2 baths
- 2,099 sq ft
6278 Van Buren Ct, Ave Maria, FL, 34142
Community: Del Webb Naples
-
Home type
Single family
-
Year built
2025
-
Lot size
7,841 sq ft
-
Price per sq ft
$262
-
Taxes
$8998 / Yr
-
HOA fees
$410 / Mo
-
Last updated
1 day ago
-
Views
10
Questions? Call us: (239) 977-5722
Overview
BRAND NEW CONSTRUCTION! This stunning Mystique floorplan offers 3 bedrooms, 3 bathrooms, and a den, blending modern design with thoughtful upgrades throughout. Highlights include a 4-foot garage extension, built-in kitchen appliances, and zero-corner sliding glass doors that seamlessly connect indoor and outdoor living spaces. The owner’s suite features a large, oversized walk-in shower, while the den is enhanced with elegant French doors, making it perfect for a home office or private retreat. Additional upgrades include a fully equipped laundry room with cabinets and sink, white cabinetry with matte black pulls, quartz countertops, and 12"x24" tile flooring throughout. The home also offers 8' interior doors, 5" baseboards, epoxy garage flooring, and pool/spa pre-wire, making it move-in ready with exceptional attention to detail.
Interior
Appliances
- Electric Garage Door, Electric Cooktop, Dishwasher, Disposal, Dryer, Microwave, Range, Refrigerator, Ice Maker, Self Cleaning Oven, Smoke Detector, Washer
Bedrooms
- Bedrooms: 2
Bathrooms
- Total bathrooms: 2
- Full baths: 2
Cooling
- Central Air, Electric
Heating
- Central, Electric
Fireplace
- None
Features
- Built-In Cabinets, Cable TV Hookup, Entrance Foyer, Internet Available, Pantry, Smoke Detector, Walk-In Closet(s), Zero Corner Door Sliders, Den, Bedroom on Main Level, Living/Dining Room, Kitchen Island, Walk-In Pantry, Dual Sinks, Separate Shower, Impact Glass, Single Hung Window(s), Sliding Window(s)
Size
- 2,099 sq ft
Exterior
Private Pool
- No
Patio & Porch
- Screened Porch
Roof
- Tile
Garage
- Attached
- Garage Spaces: 2
- Driveway
- Paved
- Electric Vehicle Charging Station(s)
- Attached Garage
Carport
- None
Year Built
- 2025
Lot Size
- 0.18 acres
- 7,841 sq ft
Waterfront
- Yes
Water Source
- Central
Sewer
- Central
Community Info
HOA Fee
- $410
- Frequency: Monthly
- Includes: Biking Trails, Jogging Path, Billiard Room, Bocce Court, Clubhouse, Park, Pool, Community Room, Spa/Hot Tub, Dog Park, Electric Vehicle Charging, Exercise Room, Golf Course, Hobby Room, Internet Access, Library, Pickleball, Putting Green(s), Restaurant, Sauna, Sidewalks, Street Lights, Tennis Court(s), Utilities
Taxes
- Annual amount: $8,998.00
- Tax year: 2024
Senior Community
- No
Listing courtesy of: Amber Teeters, Pulte Realty Inc Listing Agent Contact Information: [email protected]
Source: Swflba
MLS ID: 225073847
Copyright 2025 Southwest Florida MLS. All rights reserved. Information deemed reliable but not guaranteed. The data relating to real estate for sale on this website comes in part from the IDX Program of the Southwest Florida Association of Realtors. Real estate listings held by brokerage firms other than 55places.com are marked with the Broker Reciprocity logo and detailed information about them includes the name of the listing broker.
Del Webb Naples Real Estate Agent
Want to learn more about Del Webb Naples?
Here is the community real estate expert who can answer your questions, take you on a tour, and help you find the perfect home.
Get started today with your personalized 55+ search experience!
Want to learn more about Del Webb Naples?
Get in touch with a community real estate expert who can answer your questions, take you on a tour, and help you find the perfect home.
Get started today with your personalized 55+ search experience!
Homes Sold:
55+ Homes Sold:
Sold for this Community:
Avg. Response Time:
Community Key Facts
Age Restrictions
- 55+
Amenities & Lifestyle
- See Del Webb Naples amenities
- See Del Webb Naples clubs, activities, and classes
Homes in Community
- Total Homes: 2,123
- Home Types: Single-Family, Attached
Gated
- Yes
Construction
- Construction Dates: 2007 - Present
- Builder: Del Webb
Similar homes in this community
Popular cities in Florida
The following amenities are available to Del Webb Naples - Ave Maria, FL residents:
- Clubhouse/Amenity Center
- Golf Course
- Restaurant
- Fitness Center
- Outdoor Pool
- Aerobics & Dance Studio
- Card Room
- Arts & Crafts Studio
- Library
- Walking & Biking Trails
- Tennis Courts
- Pickleball Courts
- Bocce Ball Courts
- Softball/Baseball Field
- Basketball Court
- Volleyball Court
- Outdoor Amphitheater
- Gardening Plots
- Playground for Grandkids
- Continuing Education Center
- Soccer Fields
- Demonstration Kitchen
- Outdoor Patio
- Pet Park
- Steam Room/Sauna
- Golf Practice Facilities/Putting Green
- Picnic Area
- On-site Retail
- Multipurpose Room
- Misc.
- Locker Rooms
There are plenty of activities available in Del Webb Naples. Here is a sample of some of the clubs, activities and classes offered here.
- Aerobics
- Arts & Crafts
- Bicycling
- Billiards
- Bocce Ball
- Book Discussions
- Bowling
- Bridge
- Bunco
- Cooking
- Dancing
- Dinner Shows
- Fitness
- Golf
- Mah Jongg
- Movie Nights
- Pickleball
- Pottery
- Sunset Cruises
- Swimming
- Tennis
- Theater
- Travel
- Woodworking








