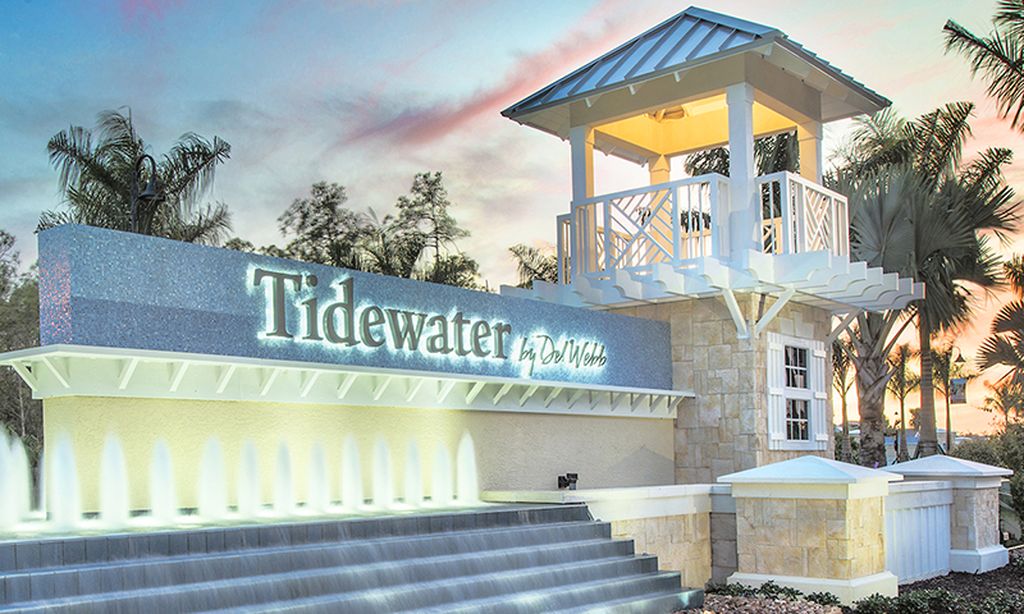- 3 beds
- 3 baths
- 2,496 sq ft
6354 Achievement Ave, Ave Maria, FL, 34142
Community: Del Webb Naples
-
Home type
Single family
-
Year built
2017
-
Lot size
10,019 sq ft
-
Price per sq ft
$269
-
Taxes
$6445 / Yr
-
HOA fees
$203 / Qtr
-
Last updated
Today
-
Views
9
-
Saves
1
Questions? Call us: (239) 977-5722
Overview
Del Webb Naples at Ave Maria Florida, Exceptionally Optioned “Pinnacle” Model w/Heated Pool & Spa, Impact Windows & Doors, on Premium Water Lot, Beautiful Lake Views, 2496 Sq.Ft., 2982 Total Sq. Ft., 3 Bedroom, Plus Flex Rm, 3 Full Baths, 3 Car Lateral Garage. Options Include; Generac Whole House Generator & Surge Protector, Storm Smart Electrical Hurricane Roll Downs at Rear Lanai, Recent Super Screened Rear Enclosure, Outdoor Kitchen w/Built-In Grill/Vent Hood, Beautiful Cyprus Wood Plank Ceilings at Rear & Front Lanai, Gourmet Kitchen Option w/Cooktop & Hood, SS KitchenAid Appliances, Convenient Lower Cabinet Rollouts, Quarts Tops, Tile Backsplash, Pendent Lighting, Tray Ceiling, Crown Molding, Walk-In Shower at Master Bath, Dual Sinks, 8’ Interior Doors, 5” Baseboards, Finished Laundry Rm w/Utility Sink, 3 Step Epoxied Garage Floor. Too Many Options to List. Property Complimented by Oasis Club Resort Style Amenity Center, Resort Pool/Lap Pool/Jacuzzi, Fitness Center, 12 Pickleball Courts/Tennis Courts/Bocce Courts, Hall, Golf Sim, Movement Rm, Activities Director. Championship Golf Course, Pro Shop. “Come Experience the Beauty that is Ave Maria”
Interior
Appliances
- Dryer, Dishwasher, Electric Cooktop, Disposal, Ice Maker, Microwave, Refrigerator, Washer
Bedrooms
- Bedrooms: 3
Bathrooms
- Total bathrooms: 3
- Full baths: 3
Laundry
- Laundry Tub
Cooling
- Central Air, Ceiling Fan(s), Electric
Heating
- Central, Electric
Features
- Tray Ceiling(s), Separate/Formal Dining Room, Dual Sinks, French Door(s)/Atrium Door(s), Kitchen Island, Pantry, Separate Shower, Cable TV, Walk-In Pantry, Walk-In Closet(s), Window Treatments, High Speed Internet
Size
- 2,496 sq ft
Exterior
Private Pool
- Yes
Patio & Porch
- Deck
Roof
- Tile
Garage
- Attached
- Garage Spaces: 3
- Attached
- Garage
- GarageDoorOpener
Carport
- None
Year Built
- 2017
Lot Size
- 0.23 acres
- 10,019 sq ft
Waterfront
- Yes
Water Source
- Public
Sewer
- Public Sewer
Community Info
HOA Fee
- $203
- Frequency: Quarterly
- Includes: Basketball Court, Bocce Court, Billiard Room, Clubhouse, Dog Park, Fitness Center, Golf Course, Hobby Room, Library, Barbecue, Picnic Area, Pickleball, Park, Private Membership, Pool, Putting Green(s), Sauna, Spa/Hot Tub, Sidewalks, Tennis Court(s), Trail(s)
Taxes
- Annual amount: $6,445.22
- Tax year: 2024
Senior Community
- Yes
Features
- Golf, Gated, TennisCourts, Shopping, StreetLights
Location
- City: Ave Maria
- County/Parrish: Collier
Listing courtesy of: Joe Rivera, Jr., John R Wood Properties Listing Agent Contact Information: [email protected]
MLS ID: 225078469
Copyright 2026 Southwest Florida MLS. All rights reserved. Information deemed reliable but not guaranteed. The data relating to real estate for sale on this website comes in part from the IDX Program of the Southwest Florida Association of Realtors. Real estate listings held by brokerage firms other than 55places.com are marked with the Broker Reciprocity logo and detailed information about them includes the name of the listing broker.
Del Webb Naples Real Estate Agent
Want to learn more about Del Webb Naples?
Here is the community real estate expert who can answer your questions, take you on a tour, and help you find the perfect home.
Get started today with your personalized 55+ search experience!
Want to learn more about Del Webb Naples?
Get in touch with a community real estate expert who can answer your questions, take you on a tour, and help you find the perfect home.
Get started today with your personalized 55+ search experience!
Homes Sold:
55+ Homes Sold:
Sold for this Community:
Avg. Response Time:
Community Key Facts
Age Restrictions
- 55+
Amenities & Lifestyle
- See Del Webb Naples amenities
- See Del Webb Naples clubs, activities, and classes
Homes in Community
- Total Homes: 2,123
- Home Types: Single-Family, Attached
Gated
- Yes
Construction
- Construction Dates: 2007 - Present
- Builder: Del Webb
Similar homes in this community
Popular cities in Florida
The following amenities are available to Del Webb Naples - Ave Maria, FL residents:
- Clubhouse/Amenity Center
- Golf Course
- Restaurant
- Fitness Center
- Outdoor Pool
- Aerobics & Dance Studio
- Card Room
- Arts & Crafts Studio
- Library
- Walking & Biking Trails
- Tennis Courts
- Pickleball Courts
- Bocce Ball Courts
- Softball/Baseball Field
- Basketball Court
- Volleyball Court
- Outdoor Amphitheater
- Gardening Plots
- Playground for Grandkids
- Continuing Education Center
- Soccer Fields
- Demonstration Kitchen
- Outdoor Patio
- Pet Park
- Steam Room/Sauna
- Golf Practice Facilities/Putting Green
- Picnic Area
- On-site Retail
- Multipurpose Room
- Misc.
- Locker Rooms
There are plenty of activities available in Del Webb Naples. Here is a sample of some of the clubs, activities and classes offered here.
- Aerobics
- Arts & Crafts
- Bicycling
- Billiards
- Bocce Ball
- Book Discussions
- Bowling
- Bridge
- Bunco
- Cooking
- Dancing
- Dinner Shows
- Fitness
- Golf
- Mah Jongg
- Movie Nights
- Pickleball
- Pottery
- Sunset Cruises
- Swimming
- Tennis
- Theater
- Travel
- Woodworking








