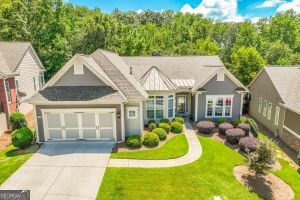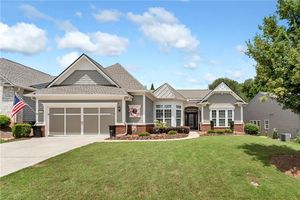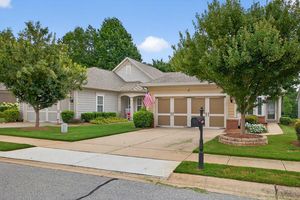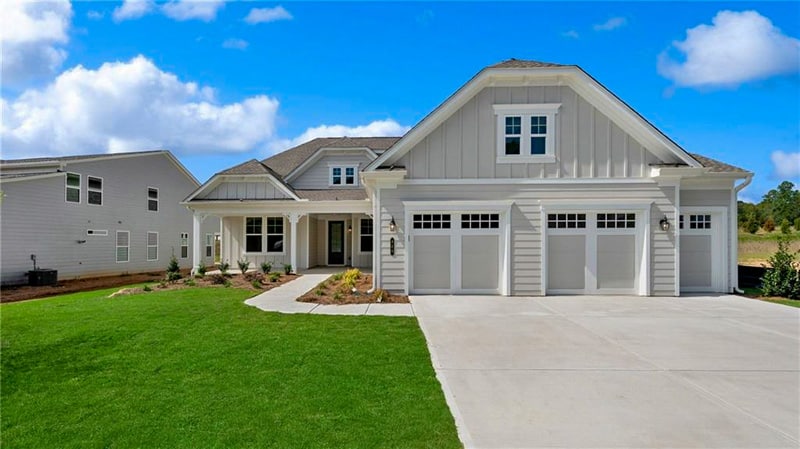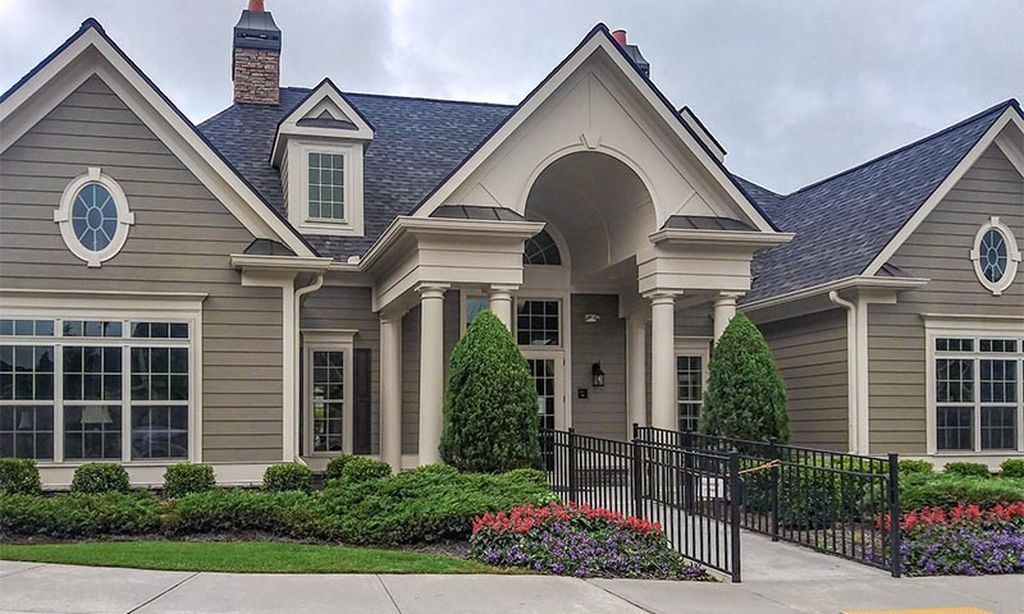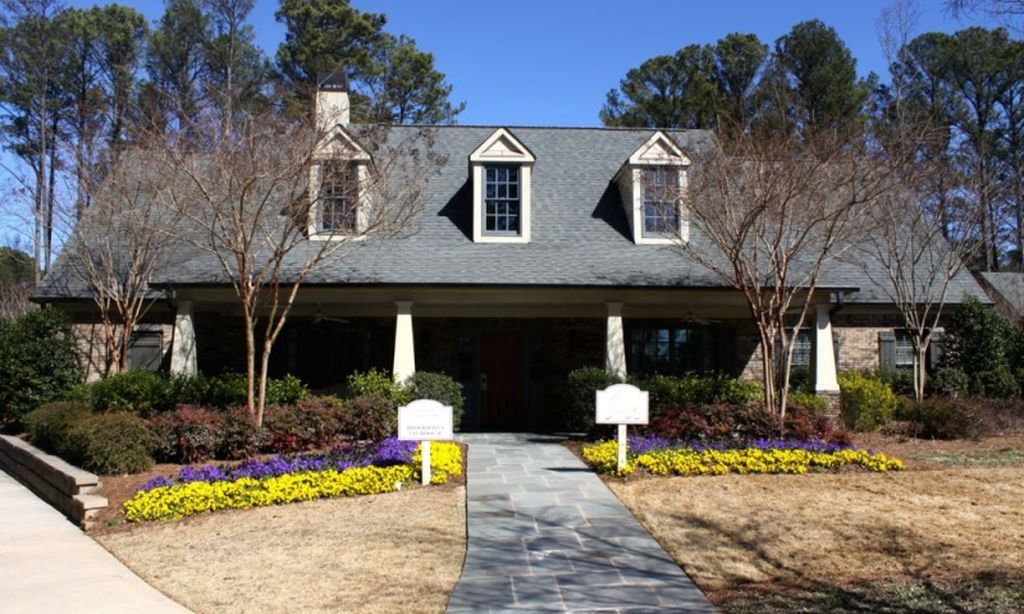- 3 beds
- 3 baths
- 2,694 sq ft
6452 Autumn Crest Ln, Hoschton, GA, 30548
Community: Village at Deaton Creek
-
Home type
Single family
-
Year built
2011
-
Lot size
6,970 sq ft
-
Price per sq ft
$213
-
Taxes
$1820 / Yr
-
HOA fees
$3588 / Annually
-
Last updated
Today
-
Views
6
-
Saves
2
Questions? Call us: (762) 728-6325
Overview
Loft homes are a rare thing in 55+ communities. Good thing we have this one for you!!! The Willow Bend with loft floorplan is 3 Bedroom, 3 Bathroom, office and Sunroom. Upon entering the home, you will notice the fresh paint and the open floorplan. Bright light streams through windows making a very enjoyable space. Your eye will be draw immediately to the lovely built-in bookcase next to the fireplace. Very dramatic and will provide lots of show space for your collections. The primary bedroom will easily fit a king bed and dressers. Plenty of space. The primary ensuite has a long, double vanity and separate tub and shower. Upstairs is the bonus space many hop to find in the retirement home; a perfect retreat for visiting guests- a large sitting area, with bedroom and bath. Back downstairs, the kitchen has stained cabinets with granite counter tops and a good sized island. There is even a small built-in desk to help keep organized. There is space for a kitchen table, making this one of the larger kitchens in the size category. VDC, as we like to call the community, has over 90 clubs to join & a huge clubhouse. There are indoor & outdoor pools, tennis, pickleball, bocce ball, softball (yes, we have many teams and very competitive residents) dog park and walking trail. We even have a stocked fishing pond. Want to keep fit, happy and live your best life during your retirement? This is the place! Put this home on your Must-See list.
Interior
Appliances
- Dishwasher, Disposal, Gas Oven, Gas Range, Gas Water Heater, Microwave, Refrigerator, Self Cleaning Oven
Bedrooms
- Bedrooms: 3
Bathrooms
- Total bathrooms: 3
- Full baths: 3
Laundry
- Laundry Room
Cooling
- Attic Fan, Central Air, Electric
Heating
- Central, Forced Air, Natural Gas
Fireplace
- 1
Features
- Pull Down Attic Stairs, Double Vanity, Entrance Foyer, High Ceilings, High Speed Internet, Tray Ceiling(s), Walk-In Closet(s), Dual Pane Window(s), Insulated Windows, Home Office, Sunroom
Levels
- One and One Half
Exterior
Private Pool
- No
Patio & Porch
- Front Porch, Patio
Roof
- Composition
Garage
- Garage Spaces: 2
- Attached
- Garage
- Garage Door Opener
Carport
- None
Year Built
- 2011
Lot Size
- 0.16 acres
- 6,970 sq ft
Waterfront
- No
Water Source
- Public
Sewer
- Public Sewer
Community Info
HOA Fee
- $3,588
- Frequency: Annually
Taxes
- Annual amount: $1,820.00
- Tax year: 2024
Senior Community
- Yes
Features
- Clubhouse, Dog Park, Fishing, Gated, Home Owners Association, Pickleball, Playground, Pool, Street Lights, Tennis Court(s)
Location
- City: Hoschton
- County/Parrish: Hall - GA
Listing courtesy of: Shelly Bloom, Virtual Properties Realty.com Listing Agent Contact Information: 404-788-6186
Source: Fmlsb
MLS ID: 7553855
Listings identified with the FMLS IDX logo come from FMLS and are held by brokerage firms other than the owner of this website and the listing brokerage is identified in any listing details. Information is deemed reliable but is not guaranteed. If you believe any FMLS listing contains material that infringes your copyrighted work, please click here to review our DMCA policy and learn how to submit a takedown request. © 2025 First Multiple Listing Service, Inc.
Want to learn more about Village at Deaton Creek?
Here is the community real estate expert who can answer your questions, take you on a tour, and help you find the perfect home.
Get started today with your personalized 55+ search experience!
Homes Sold:
55+ Homes Sold:
Sold for this Community:
Avg. Response Time:
Community Key Facts
Age Restrictions
- 55+
Amenities & Lifestyle
- See Village at Deaton Creek amenities
- See Village at Deaton Creek clubs, activities, and classes
Homes in Community
- Total Homes: 1,144
- Home Types: Single-Family, Attached
Gated
- Yes
Construction
- Construction Dates: 2006 - 2015
- Builder: Del Webb
Similar homes in this community
Popular cities in Georgia
The following amenities are available to Village at Deaton Creek - Hoschton, GA residents:
- Clubhouse/Amenity Center
- Fitness Center
- Indoor Pool
- Outdoor Pool
- Aerobics & Dance Studio
- Card Room
- Ceramics Studio
- Arts & Crafts Studio
- Sewing Studio
- Ballroom
- Computers
- Library
- Billiards
- Walking & Biking Trails
- Tennis Courts
- Pickleball Courts
- Bocce Ball Courts
- Horseshoe Pits
- Softball/Baseball Field
- Basketball Court
- Lakes - Fishing Lakes
- Gardening Plots
- Parks & Natural Space
- Playground for Grandkids
- Demonstration Kitchen
- Outdoor Patio
- Pet Park
- Multipurpose Room
- Locker Rooms
There are plenty of activities available in Village at Deaton Creek. Here is a sample of some of the clubs, activities and classes offered here.
- Art for Fun
- Arts & Crafts & Painting
- Ballet
- Ballroom Dance
- Beading
- Bible Study
- Biking Group
- Billiards
- Bingo
- Bocce Ball
- Book Club
- Bowling
- Bridge
- Calligraphy
- Canasta
- Caregiver Support Group
- Ceramics
- Chicken Foot Domino Game
- Choir
- Computer Basics
- Counted Cross Stitch
- Cruise Club
- Culinary Club
- Day Trippers Club
- Demo Group
- Eighty Ladies Group
- Euchre
- Forum Club
- French Classes
- Funds for Fun
- Garden Club
- Great Decisions Discussion Group
- Hand and Foot
- Hearts Group
- Hiking
- Independent World Explorers Group
- Investment Club
- It's Showtime Club
- Knitwits
- Language Classes
- Line Dancing
- Mah Jongg
- Mexican Train Dominos
- Military Retirees Group
- Military Support Group
- Model Trains
- Morning Reading Group
- Motorcycle
- Movie Group
- Paws & Claws Group
- Photography
- Pickleball
- Ping Pong
- Pinochle
- Poker
- Quilting Group
- RC Planes
- Red Hat Society
- ROMEO's Group
- Rummekub
- Running
- Scrabble
- Scrapbooking
- Shalom Club
- Singing for Fun Club
- Singles Club
- Softball
- Spades
- Spanish Classes
- Square Dancing
- Stamping & Cardmaking
- Swing Dance
- Tai Chi
- Tennis
- Theatre Group
- Travel Clubs
- Vintners Wine Group
- Walking
- Wood Carvers
- Writing Group
- Zumba

