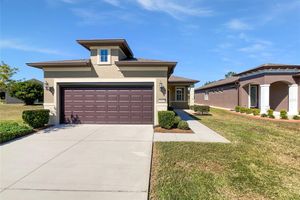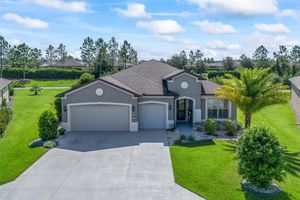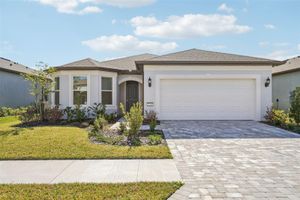-
Home type
Single family
-
Year built
2018
-
Lot size
9,148 sq ft
-
Price per sq ft
$187
-
Taxes
$6019 / Yr
-
HOA fees
$249 / Mo
-
Last updated
Today
-
Views
67
-
Saves
2
Questions? Call us: (352) 605-6075
Overview
Enjoy resort-style living in this beautifully appointed Martin Ray model, ideally situated on an oversized, premium lot with tranquil nature-berm views. Located within the gated 55+ Stone Creek golf community, this thoughtfully designed residence offers generous and versatile living spaces featuring TWO BONUS FLEX ROOMS, one thoughtfully added by the Seller, perfect for a third bedroom, hobby space, or home office. These flexible areas adapt effortlessly to your lifestyle needs, whether you're hosting guests, working remotely, or indulging in creative pursuits. A climate-controlled sunroom and a spacious screened Florida room provide year-round enjoyment and seamless indoor-outdoor living. From the moment you arrive, stylish finishes set the tone. A screened entryway with a glass inset door welcomes you into light-filled interiors featuring elegant plank tile flooring, elevated ceilings, a soothing neutral palette, solar tube illumination, and recessed LED lighting that enhances the home’s airy ambiance. The chef’s kitchen is a true centerpiece, showcasing KitchenAid stainless steel appliances, including a built-in oven, a comfort-height dishwasher, and a cooktop with a vented range hood. Quartz countertops, a glass tile backsplash, and a large center island with elegant pendant lighting and bar-height seating create a space that is both functional and inviting. A butler’s pantry with a wine fridge adds a touch of luxury and convenience for everyday living. The kitchen flows seamlessly into the dining area and gathering room, which opens to the climate-controlled sunroom perfect for entertaining or simply unwinding. A massive screened-in Florida room provides desirable extra space for outdoor gatherings while taking in the peaceful natural surroundings. The owner’s suite is a private retreat, featuring a customized walk-in closet and a large window that fills the space with natural light. The spa-like ensuite bath offers a double-sink vanity, a private water closet, and a Roman-style step-in shower with elegant tilework and a transom window for added brightness. Additional highlights include a brand-new roof, a two-car garage with built-in storage, an interior laundry room with storage cabinets and folding space, and a thoughtfully placed mudroom for everyday ease. Embrace the exceptional lifestyle of this vibrant community, featuring a 24/7 staffed gated entrance for security and peace of mind. Luxury-inspired amenities include heated pools, a state-of-the-art fitness center, a spa, and relaxing hot tubs and saunas. Stay active with pickleball, bocce, tennis, and a softball field, while a dedicated lifestyle staff curates entertainment, activities, and special events to foster connections. Just beyond the gates, enjoy a golf course, pro shop, and restaurant perfect for socializing and unwinding. Make your move today and experience resort-style living at its finest
Interior
Appliances
- Built-In Oven, Cooktop, Dishwasher, Dryer, Electric Water Heater, Exhaust Fan, Microwave, Range Hood, Refrigerator, Washer
Bedrooms
- Bedrooms: 2
Bathrooms
- Total bathrooms: 2
- Full baths: 2
Laundry
- Electric Dryer Hookup
- Inside
- Laundry Room
- Washer Hookup
Cooling
- Central Air
Heating
- Central, Electric, Heat Pump
Fireplace
- None
Features
- Ceiling Fan(s), Dry Bar, High Ceilings, Kitchen/Family Room Combo, Living/Dining Room, Open Floorplan, Other, Main Level Primary, Stone Counters, Thermostat, Walk-In Closet(s)
Levels
- One
Size
- 2,298 sq ft
Exterior
Private Pool
- No
Patio & Porch
- Front Porch, Rear Porch, Screened
Roof
- Shingle
Garage
- Attached
- Garage Spaces: 2
Carport
- None
Year Built
- 2018
Lot Size
- 0.21 acres
- 9,148 sq ft
Waterfront
- No
Water Source
- Public
Sewer
- Public Sewer
Community Info
HOA Fee
- $249
- Frequency: Monthly
- Includes: Clubhouse, Fence Restrictions, Fitness Center, Gated, Golf Course, Park, Pickleball, Pool, Recreation Facilities, Shuffleboard Court, Spa/Hot Tub, Tennis Court(s)
Taxes
- Annual amount: $6,018.54
- Tax year: 2025
Senior Community
- Yes
Features
- Clubhouse, Deed Restrictions, Dog Park, Fitness Center, Gated, Guarded Entrance, Golf Carts Permitted, Golf, Park, Pool, Restaurant, Sidewalks, Tennis Court(s), Street Lights
Location
- City: Ocala
- County/Parrish: Marion
- Township: 16S
Listing courtesy of: Anthony Alfarone, REAL BROKER LLC - OCALA, 855-450-0442
MLS ID: OM713118
Listings courtesy of Stellar MLS as distributed by MLS GRID. Based on information submitted to the MLS GRID as of Nov 12, 2025, 07:45pm PST. All data is obtained from various sources and may not have been verified by broker or MLS GRID. Supplied Open House Information is subject to change without notice. All information should be independently reviewed and verified for accuracy. Properties may or may not be listed by the office/agent presenting the information. Properties displayed may be listed or sold by various participants in the MLS.
Stone Creek Real Estate Agent
Want to learn more about Stone Creek?
Here is the community real estate expert who can answer your questions, take you on a tour, and help you find the perfect home.
Get started today with your personalized 55+ search experience!
Want to learn more about Stone Creek?
Get in touch with a community real estate expert who can answer your questions, take you on a tour, and help you find the perfect home.
Get started today with your personalized 55+ search experience!
Homes Sold:
55+ Homes Sold:
Sold for this Community:
Avg. Response Time:
Community Key Facts
Age Restrictions
- 55+
Amenities & Lifestyle
- See Stone Creek amenities
- See Stone Creek clubs, activities, and classes
Homes in Community
- Total Homes: 3,800
- Home Types: Single-Family, Attached
Gated
- Yes
Construction
- Construction Dates: 2006 - Present
- Builder: Del Webb, Pulte
Similar homes in this community
Popular cities in Florida
The following amenities are available to Stone Creek - Ocala, FL residents:
- Clubhouse/Amenity Center
- Multipurpose Room
- Golf Course
- Restaurant
- Fitness Center
- Locker Rooms
- Indoor Pool
- Outdoor Pool
- Aerobics & Dance Studio
- Card Room
- Arts & Crafts Studio
- Ballroom
- Library
- Billiards
- Walking & Biking Trails
- Tennis Courts
- Pickleball Courts
- Bocce Ball Courts
- Horseshoe Pits
- Softball/Baseball Field
- Lakes - Scenic Lakes & Ponds
- Lakes - Fishing Lakes
- Parks & Natural Space
- Demonstration Kitchen
- Steam Room/Sauna
- Golf Practice Facilities/Putting Green
- Picnic Area
- On-site Retail
There are plenty of activities available in Stone Creek. Here is a sample of some of the clubs, activities and classes offered here.
- All Faiths
- Basic Ballroom Workout
- Beginner Tai Chi
- Bike Group
- Bocce
- Bridge
- Bunco
- Community Stitchers
- Computer Club
- Crafts of the Mind
- Culinary Arts
- Culture Vultures
- Digital Video Services
- Dynamic Stretch
- Euchre Club
- Farkel
- Garden Club
- Glee Club
- Golf
- Happy Feet
- Ice Cream Social
- Interval Training
- Kitchen Club
- Ladies Billiards
- Leisure Arts League
- Line Dancing
- Lunch Bunch
- Mahjong
- Men on a Journey Bible Study
- Men's Billiards
- Mexican Train Dominoes
- Photography
- Pickleball
- Pickleball Women's Open
- Pilates
- Pinebrook Ladies Luncheon
- Pinochle
- Poker Group
- Seminars
- Senior Fitness
- Sewing Group
- Shalom Club
- Shareshop
- Sociable Singles
- Softball
- Sports Club
- Stained Glass Group
- Step Aerobics
- Table Tennis
- Tai Chi
- Tailgate Parties
- Tennis
- Tini Tuesdays
- Tone/Cardio Combo
- Total Body Conditioning
- Travel Club
- Veterans Group
- Water Volleyball
- Women of the Way Bible Study
- Woodworking Club
- Yoga
- Zumba








