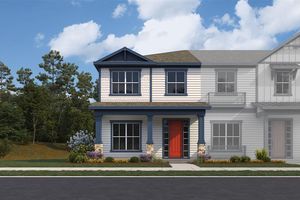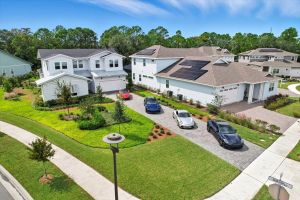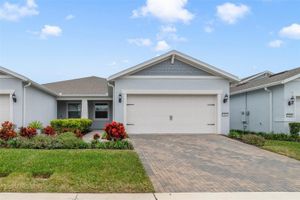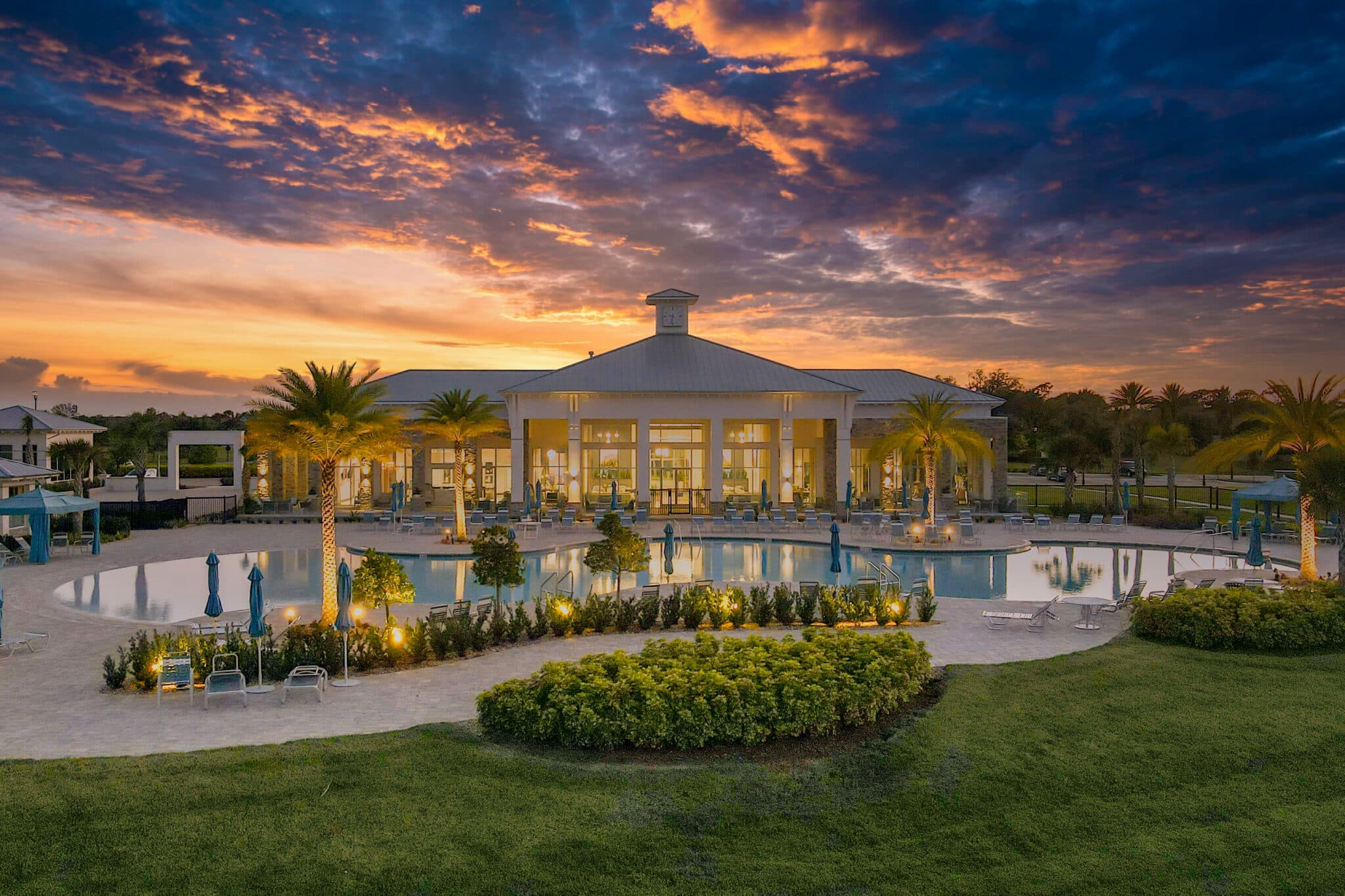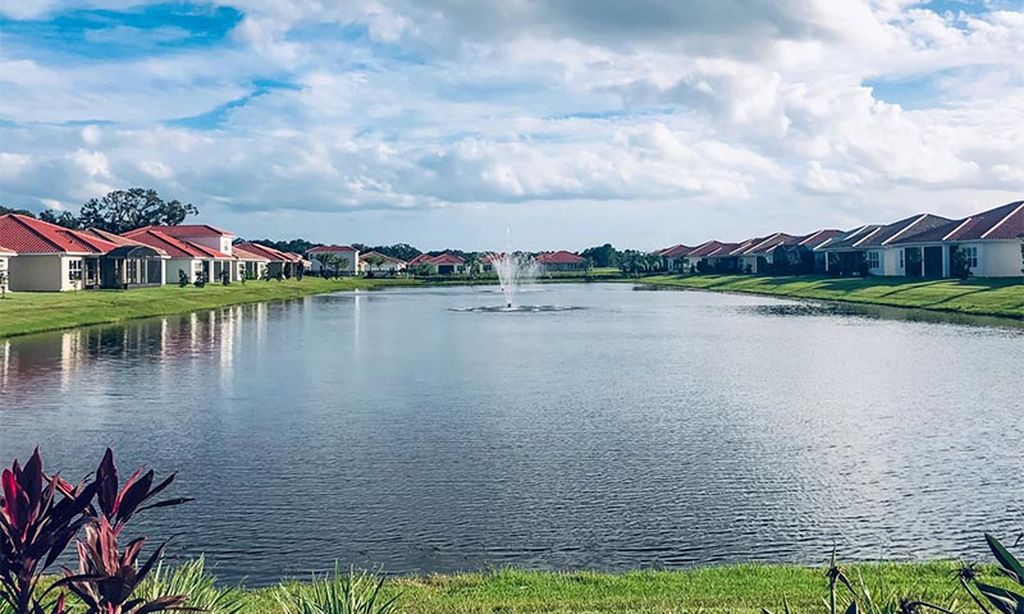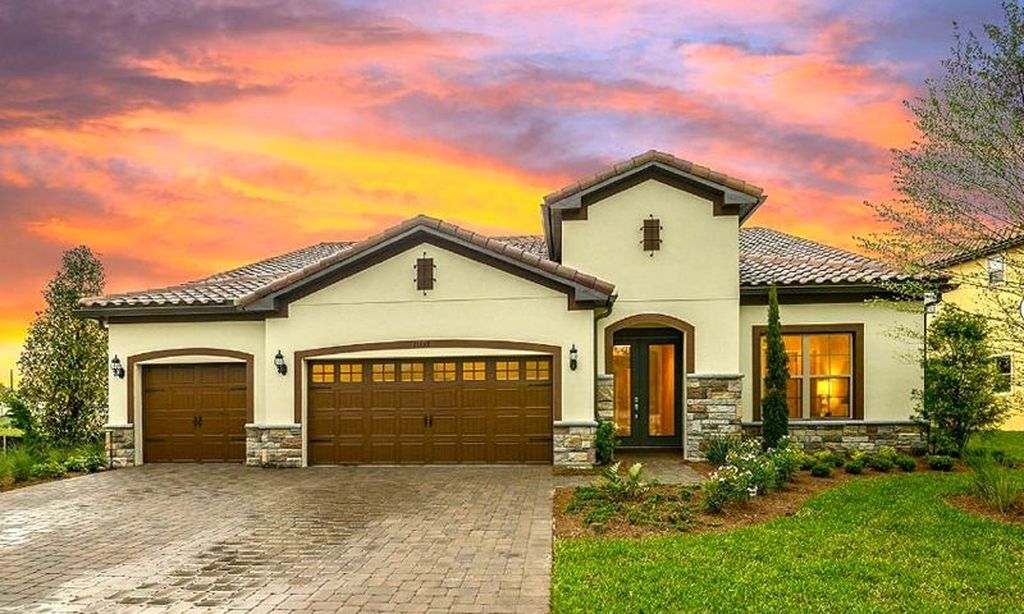- 3 beds
- 3 baths
- 1,767 sq ft
6488 Barnstorm Way, Saint Cloud, FL, 34771
Community: Del Webb Sunbridge
-
Home type
Townhouse
-
Year built
2025
-
Lot size
2,178 sq ft
-
Price per sq ft
$229
-
Taxes
$1558 / Yr
-
HOA fees
$101 / Qtr
-
Last updated
Today
-
Views
17
Questions? Call us: (689) 210-3581
Overview
One or more photo(s) has been virtually staged. Welcome to 6488 Barnstorm Way, a beautifully designed end-unit townhome in the Weslyn Park community at Sunbridge. This two-story corner residence offers approximately 1,767 square feet of thoughtfully laid-out living space, featuring 3 bedrooms, 2.5 bathrooms, a 2-car garage, and a private enclosed courtyard. As an end-unit, the home benefits from additional natural light and a greater sense of privacy. Inside, the modern interior showcases a clean, cohesive color scheme with white cabinets in both the kitchen and bathrooms, complemented by white countertops and warm wood-look laminate flooring throughout the first floor and bathrooms. The open-concept main level flows seamlessly from the kitchen to the dining and living areas, creating an inviting space perfect for both everyday living and entertaining. Upstairs, all bedrooms and full baths are conveniently located, along with a dedicated laundry area. With its upgraded finishes, bright corner positioning, and smart layout, this home offers comfort, style, and functionality in one of St. Cloud’s most desirable new communities.
Interior
Appliances
- Dishwasher, Disposal, Electric Water Heater, Microwave, Range
Bedrooms
- Bedrooms: 3
Bathrooms
- Total bathrooms: 3
- Half baths: 1
- Full baths: 2
Laundry
- Laundry Closet
Cooling
- Central Air
Heating
- Central, Electric
Fireplace
- None
Features
- Open Floorplan, Upper Level Primary, Solid Surface Counters, Split Bedrooms, Stone Counters, Thermostat, Walk-In Closet(s)
Levels
- Two
Size
- 1,767 sq ft
Exterior
Private Pool
- No
Roof
- Shingle
Garage
- Attached
- Garage Spaces: 2
Carport
- None
Year Built
- 2025
Lot Size
- 0.05 acres
- 2,178 sq ft
Waterfront
- No
Water Source
- Public
Sewer
- Public Sewer
Community Info
HOA Fee
- $101
- Frequency: Quarterly
- Includes: Fence Restrictions
Taxes
- Annual amount: $1,557.92
- Tax year: 2024
Senior Community
- No
Features
- Community Mailbox, Deed Restrictions, Playground, Pool, Sidewalks, Street Lights
Location
- City: Saint Cloud
- County/Parrish: Osceola
- Township: 25S
Listing courtesy of: Nancy Pruitt, PA, OLYMPUS EXECUTIVE REALTY INC, 407-469-0090
Source: Stellar
MLS ID: G5096911
Listings courtesy of Stellar MLS as distributed by MLS GRID. Based on information submitted to the MLS GRID as of Oct 16, 2025, 08:37am PDT. All data is obtained from various sources and may not have been verified by broker or MLS GRID. Supplied Open House Information is subject to change without notice. All information should be independently reviewed and verified for accuracy. Properties may or may not be listed by the office/agent presenting the information. Properties displayed may be listed or sold by various participants in the MLS.
Del Webb Sunbridge Real Estate Agent
Want to learn more about Del Webb Sunbridge?
Here is the community real estate expert who can answer your questions, take you on a tour, and help you find the perfect home.
Get started today with your personalized 55+ search experience!
Want to learn more about Del Webb Sunbridge?
Get in touch with a community real estate expert who can answer your questions, take you on a tour, and help you find the perfect home.
Get started today with your personalized 55+ search experience!
Homes Sold:
55+ Homes Sold:
Sold for this Community:
Avg. Response Time:
Community Key Facts
Age Restrictions
- 55+
Amenities & Lifestyle
- See Del Webb Sunbridge amenities
- See Del Webb Sunbridge clubs, activities, and classes
Homes in Community
- Total Homes: 1,300
- Home Types: Single-Family, Attached
Gated
- Yes
Construction
- Construction Dates: 2019 - Present
- Builder: Del Webb
Similar homes in this community
Popular cities in Florida
The following amenities are available to Del Webb Sunbridge - St. Cloud, FL residents:
- Clubhouse/Amenity Center
- Restaurant
- Fitness Center
- Outdoor Pool
- Arts & Crafts Studio
- Ballroom
- Walking & Biking Trails
- Tennis Courts
- Pickleball Courts
- Outdoor Amphitheater
- Demonstration Kitchen
- Outdoor Patio
- Multipurpose Room
- Misc.
There are plenty of activities available in Del Webb Sunbridge. Here is a sample of some of the clubs, activities and classes offered here.
- Pickleball
- Tennis

