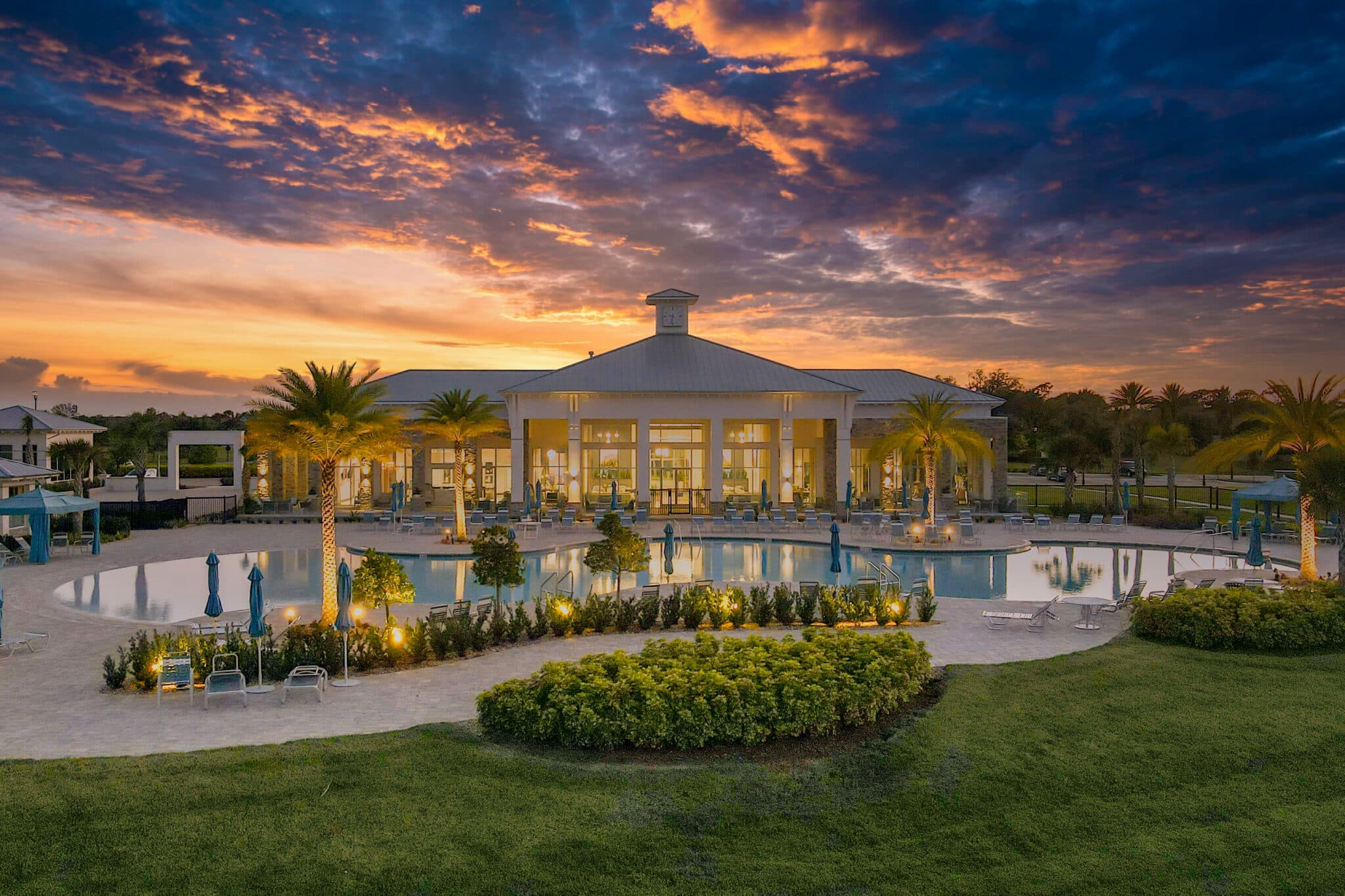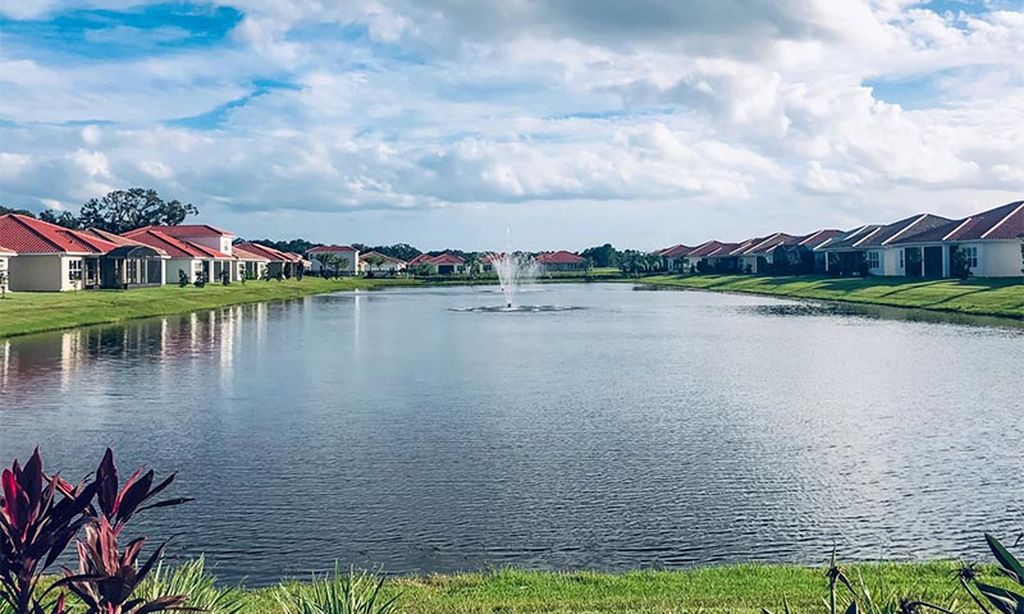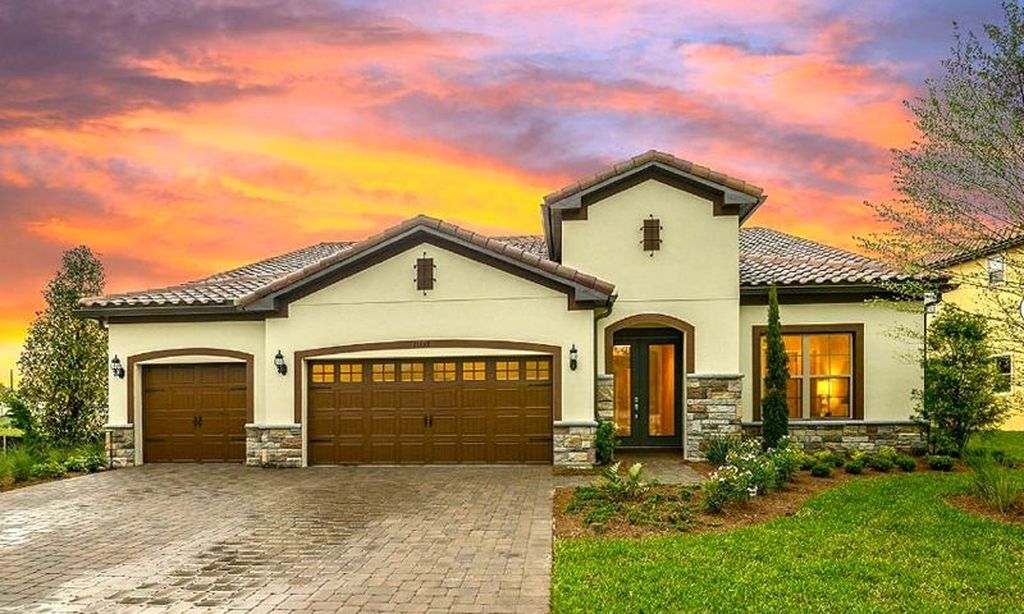- 3 beds
- 3 baths
- 1,738 sq ft
6501 Cyrils Dr, Saint Cloud, FL, 34771
Community: Del Webb Sunbridge
-
Home type
Townhouse
-
Year built
2023
-
Lot size
2,178 sq ft
-
Price per sq ft
$259
-
Taxes
$6704 / Yr
-
HOA fees
$341 / Mo
-
Last updated
2 days ago
-
Views
4
Questions? Call us: (689) 210-3581
Overview
Step into effortless style and sustainability with this gorgeous 3-bedroom, 2.5-bath townhouse located in the coveted Weslyn Park at Sunbridge, just minutes from vibrant Lake Nona. Built in 2023, this move-in-ready new home seamlessly blends modern design. From the moment you enter, you’re welcomed by an open-concept layout filled with natural light, perfect for both relaxing and entertaining. The upgraded kitchen is a true showstopper, featuring 42-inch shaker cabinets, stunning quartz countertops, a spacious island, and premium stainless steel appliances. Tile flooring adds style and durability to the main living areas, while carpeting brings comfort to the upstairs bedrooms. The owner’s suite is a peaceful retreat with ample space and a beautifully appointed bathroom. Two additional bedrooms and another full bath ensure privacy and flexibility for family or guests. Enjoy outdoor living in your private enclosed courtyard, ideal for quiet mornings or evening gatherings. A covered breezeway connects to your detached 2-car garage, providing additional convenience and storage. Located in one of Central Florida’s premier master-planned communities, residents enjoy resort-style amenities including scenic trails, parks, a sparkling community pool, and more. Live minutes from everything Lake Nona has —top-rated schools, fine dining, shopping, and state-of-the-art medical facilities, while enjoying the serenity of a thoughtfully designed neighborhood. Don’t miss the opportunity to call this exceptional property your new home. Schedule your private tour today!
Interior
Appliances
- Dishwasher, Microwave, Range, Refrigerator, Washer
Bedrooms
- Bedrooms: 3
Bathrooms
- Total bathrooms: 3
- Half baths: 1
- Full baths: 2
Laundry
- Inside
Cooling
- Central Air
Heating
- Central
Features
- Open Floorplan
Levels
- Two
Size
- 1,738 sq ft
Exterior
Private Pool
- No
Roof
- Shingle
Garage
- Attached
- Garage Spaces: 2
Carport
- None
Year Built
- 2023
Lot Size
- 0.05 acres
- 2,178 sq ft
Waterfront
- No
Water Source
- None
Sewer
- Public Sewer
Community Info
HOA Fee
- $341
- Frequency: Monthly
Taxes
- Annual amount: $6,704.48
- Tax year: 2024
Senior Community
- No
Features
- Park, Playground, Pool, Sidewalks
Location
- City: Saint Cloud
- County/Parrish: Osceola
- Township: 25S
Listing courtesy of: Charisse Marin Landrua, THE LANDRUA GROUP REAL ESTATE INC, 321-443-4720
MLS ID: S5126893
Listings courtesy of Stellar MLS as distributed by MLS GRID. Based on information submitted to the MLS GRID as of Jan 10, 2026, 03:56pm PST. All data is obtained from various sources and may not have been verified by broker or MLS GRID. Supplied Open House Information is subject to change without notice. All information should be independently reviewed and verified for accuracy. Properties may or may not be listed by the office/agent presenting the information. Properties displayed may be listed or sold by various participants in the MLS.
Del Webb Sunbridge Real Estate Agent
Want to learn more about Del Webb Sunbridge?
Here is the community real estate expert who can answer your questions, take you on a tour, and help you find the perfect home.
Get started today with your personalized 55+ search experience!
Want to learn more about Del Webb Sunbridge?
Get in touch with a community real estate expert who can answer your questions, take you on a tour, and help you find the perfect home.
Get started today with your personalized 55+ search experience!
Homes Sold:
55+ Homes Sold:
Sold for this Community:
Avg. Response Time:
Community Key Facts
Age Restrictions
- 55+
Amenities & Lifestyle
- See Del Webb Sunbridge amenities
- See Del Webb Sunbridge clubs, activities, and classes
Homes in Community
- Total Homes: 1,300
- Home Types: Single-Family, Attached
Gated
- Yes
Construction
- Construction Dates: 2019 - Present
- Builder: Del Webb
Similar homes in this community
Popular cities in Florida
The following amenities are available to Del Webb Sunbridge - St. Cloud, FL residents:
- Clubhouse/Amenity Center
- Restaurant
- Fitness Center
- Outdoor Pool
- Arts & Crafts Studio
- Ballroom
- Walking & Biking Trails
- Tennis Courts
- Pickleball Courts
- Outdoor Amphitheater
- Demonstration Kitchen
- Outdoor Patio
- Multipurpose Room
- Misc.
There are plenty of activities available in Del Webb Sunbridge. Here is a sample of some of the clubs, activities and classes offered here.
- Pickleball
- Tennis








