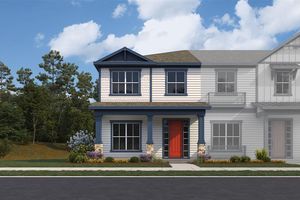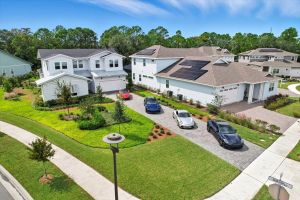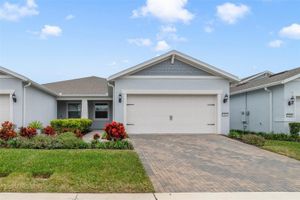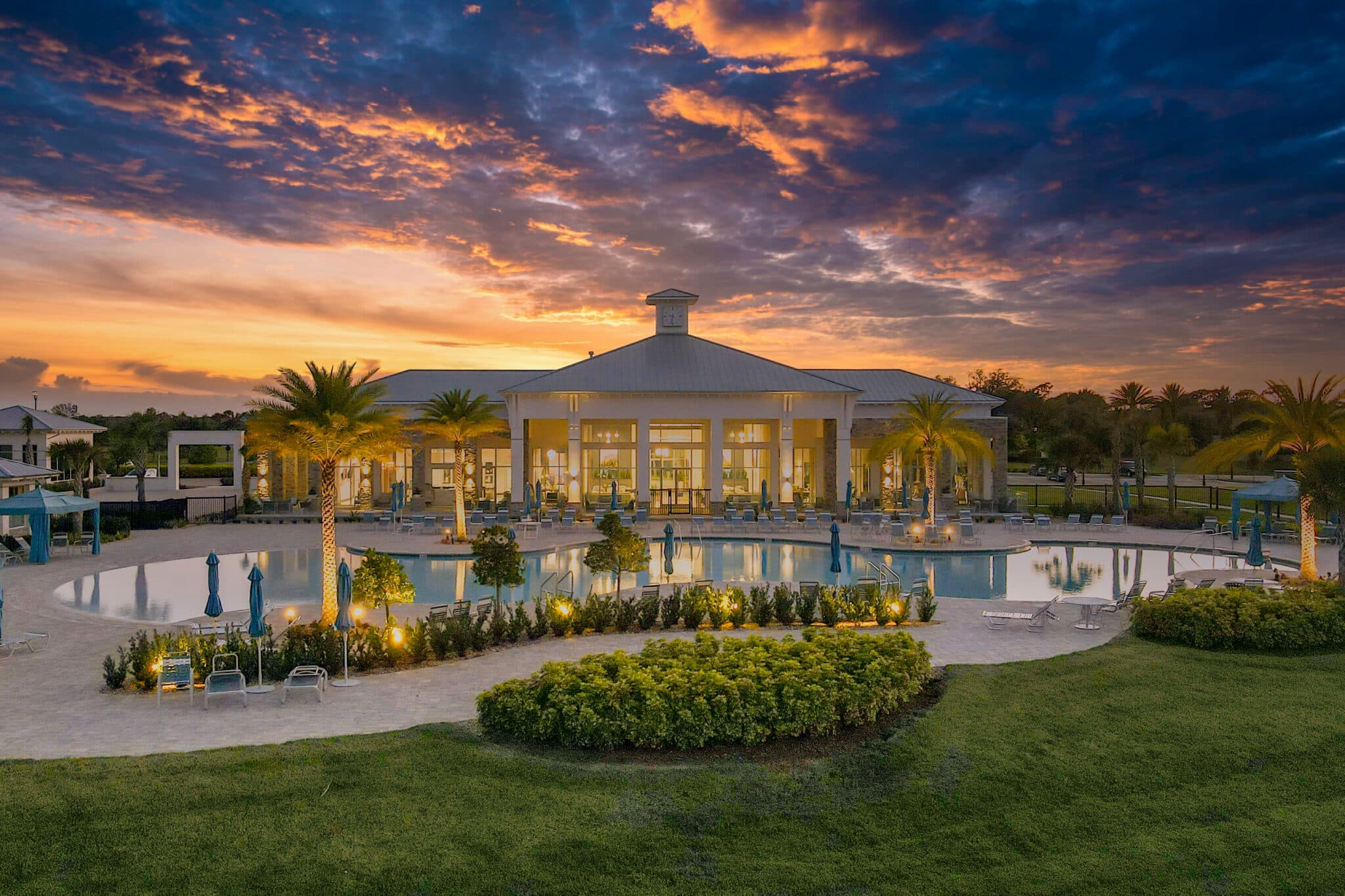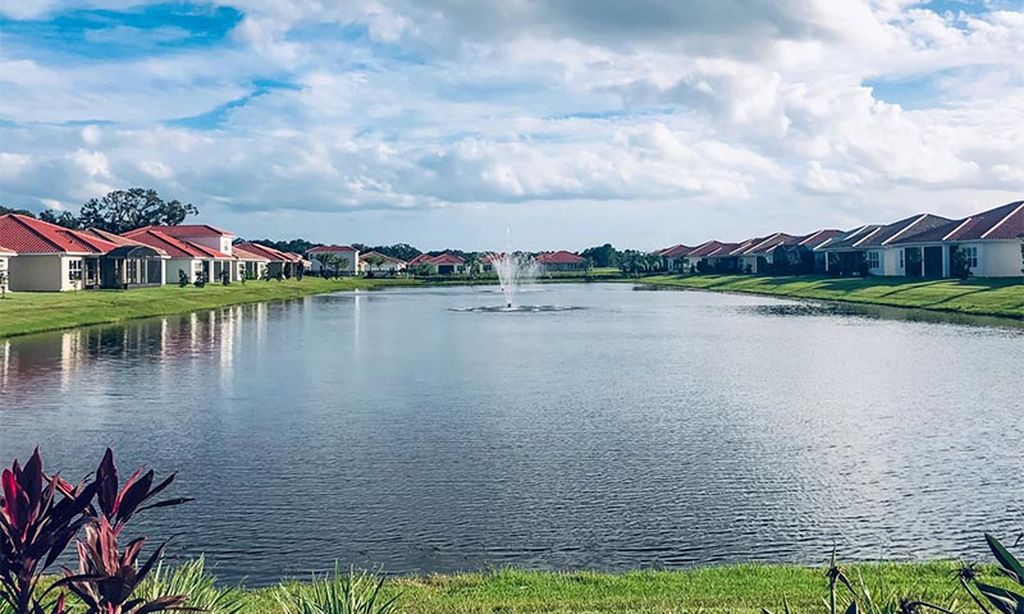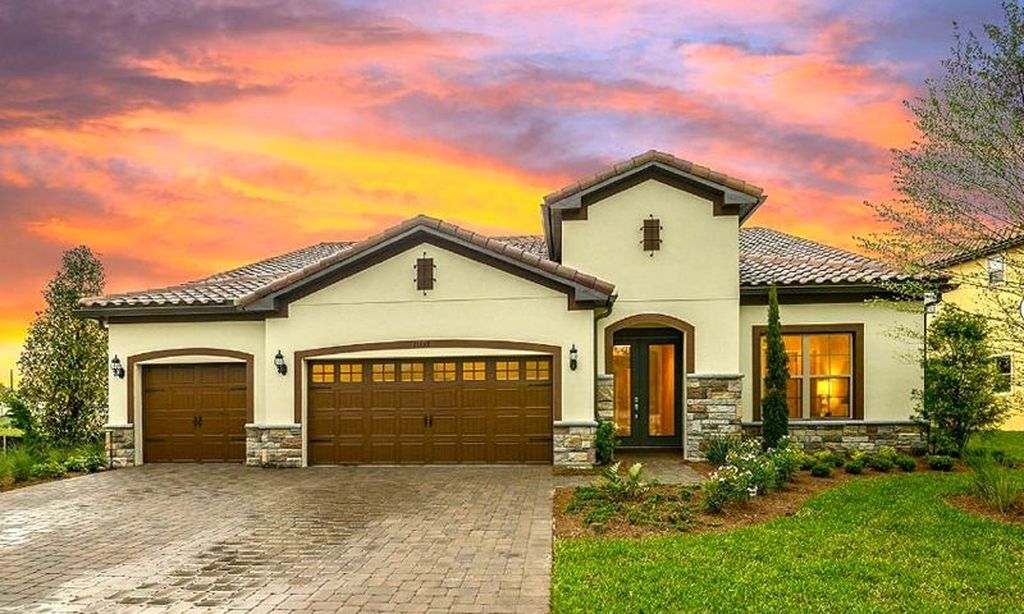- 3 beds
- 3 baths
- 2,405 sq ft
6525 Rover Way, Saint Cloud, FL, 34771
Community: Del Webb Sunbridge
-
Home type
Single family
-
Year built
2024
-
Lot size
3,920 sq ft
-
Price per sq ft
$206
-
Taxes
$3316 / Yr
-
HOA fees
$400 / Qtr
-
Last updated
2 days ago
-
Views
6
Questions? Call us: (689) 210-3581
Overview
One or more photo(s) has been virtually staged. Short Sale. SELLER OFFERING $20k TOWARDS CLOSING COSTS/PREPAIDS OR MORTGAGE BUY DOWN! Job relocation forces sale. WHY WAIT TO BUILD WHEN YOU CAN OWN THIS LIKE-NEW HOME FOR LESS AND MOVE IN SOONER! Short sale approval in 60 days or less. This 3-bedroom, 2.5-bathroom home has an office, loft and rear-facing 2-car garage with full driveway. Modern finishes throughout, including luxury vinyl plank floors, shaker cabinets, quartz counters, built-in oven, flat-top stove with hood, and an oversized island. Upstairs, you’ll find all the bedrooms along with a generous loft, ideal as a second living space, play area, or game room. The primary suite features a walk-in closet and spa-like bath with dual quartz vanities and a glass-enclosed shower. Enjoy Weslyn Park’s community pool, trails, dog parks, and more—just minutes from Lake Nona, Medical City, and Orlando International Airport.
Interior
Appliances
- Built-In Oven, Cooktop, Dishwasher, Disposal, Electric Water Heater, Microwave
Bedrooms
- Bedrooms: 3
Bathrooms
- Total bathrooms: 3
- Half baths: 1
- Full baths: 2
Laundry
- Inside
- Laundry Room
- Upper Level
Cooling
- Central Air
Heating
- Central, Electric, Heat Pump
Fireplace
- None
Features
- High Ceilings, Open Floorplan, Upper Level Primary, Solid-Wood Cabinets, Stone Counters, Thermostat, Walk-In Closet(s)
Levels
- Two
Size
- 2,405 sq ft
Exterior
Private Pool
- No
Patio & Porch
- Covered, Side Porch
Roof
- Shingle
Garage
- Attached
- Garage Spaces: 2
- Driveway
- Garage Door Opener
- Garage Faces Rear
Carport
- None
Year Built
- 2024
Lot Size
- 0.09 acres
- 3,920 sq ft
Waterfront
- No
Water Source
- Public
Sewer
- Public Sewer
Community Info
HOA Fee
- $400
- Frequency: Quarterly
- Includes: Park, Playground, Pool
Taxes
- Annual amount: $3,316.47
- Tax year: 2024
Senior Community
- No
Features
- Association Recreation - Owned, Deed Restrictions, Park, Playground, Pool, Sidewalks
Location
- City: Saint Cloud
- County/Parrish: Osceola
- Township: 25S
Listing courtesy of: Alex Vastardis, COLDWELL BANKER REALTY, 407-352-1040
Source: Stellar
MLS ID: O6292269
Listings courtesy of Stellar MLS as distributed by MLS GRID. Based on information submitted to the MLS GRID as of Oct 15, 2025, 05:57pm PDT. All data is obtained from various sources and may not have been verified by broker or MLS GRID. Supplied Open House Information is subject to change without notice. All information should be independently reviewed and verified for accuracy. Properties may or may not be listed by the office/agent presenting the information. Properties displayed may be listed or sold by various participants in the MLS.
Del Webb Sunbridge Real Estate Agent
Want to learn more about Del Webb Sunbridge?
Here is the community real estate expert who can answer your questions, take you on a tour, and help you find the perfect home.
Get started today with your personalized 55+ search experience!
Want to learn more about Del Webb Sunbridge?
Get in touch with a community real estate expert who can answer your questions, take you on a tour, and help you find the perfect home.
Get started today with your personalized 55+ search experience!
Homes Sold:
55+ Homes Sold:
Sold for this Community:
Avg. Response Time:
Community Key Facts
Age Restrictions
- 55+
Amenities & Lifestyle
- See Del Webb Sunbridge amenities
- See Del Webb Sunbridge clubs, activities, and classes
Homes in Community
- Total Homes: 1,300
- Home Types: Single-Family, Attached
Gated
- Yes
Construction
- Construction Dates: 2019 - Present
- Builder: Del Webb
Similar homes in this community
Popular cities in Florida
The following amenities are available to Del Webb Sunbridge - St. Cloud, FL residents:
- Clubhouse/Amenity Center
- Restaurant
- Fitness Center
- Outdoor Pool
- Arts & Crafts Studio
- Ballroom
- Walking & Biking Trails
- Tennis Courts
- Pickleball Courts
- Outdoor Amphitheater
- Demonstration Kitchen
- Outdoor Patio
- Multipurpose Room
- Misc.
There are plenty of activities available in Del Webb Sunbridge. Here is a sample of some of the clubs, activities and classes offered here.
- Pickleball
- Tennis

