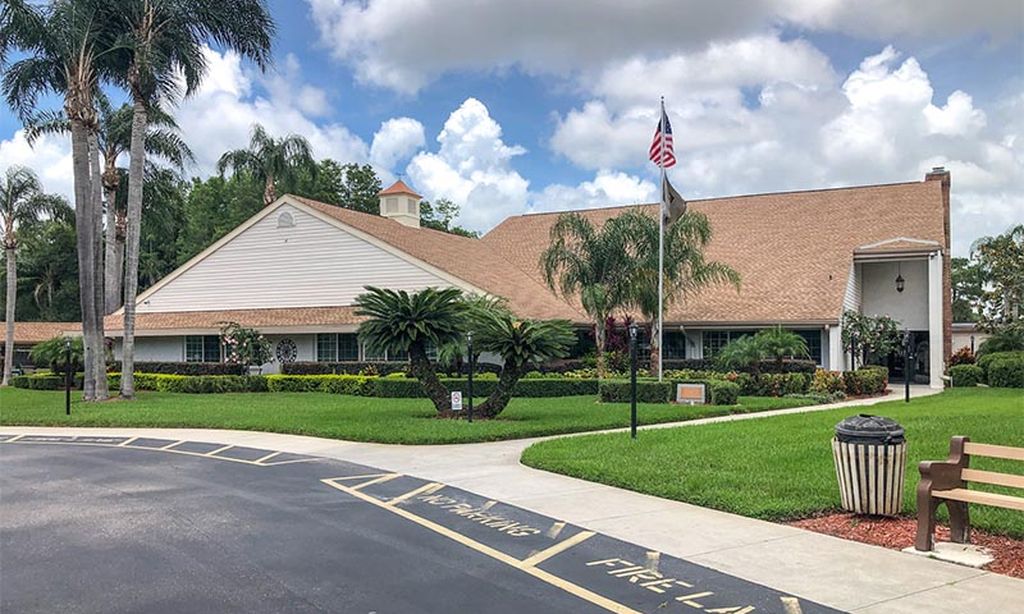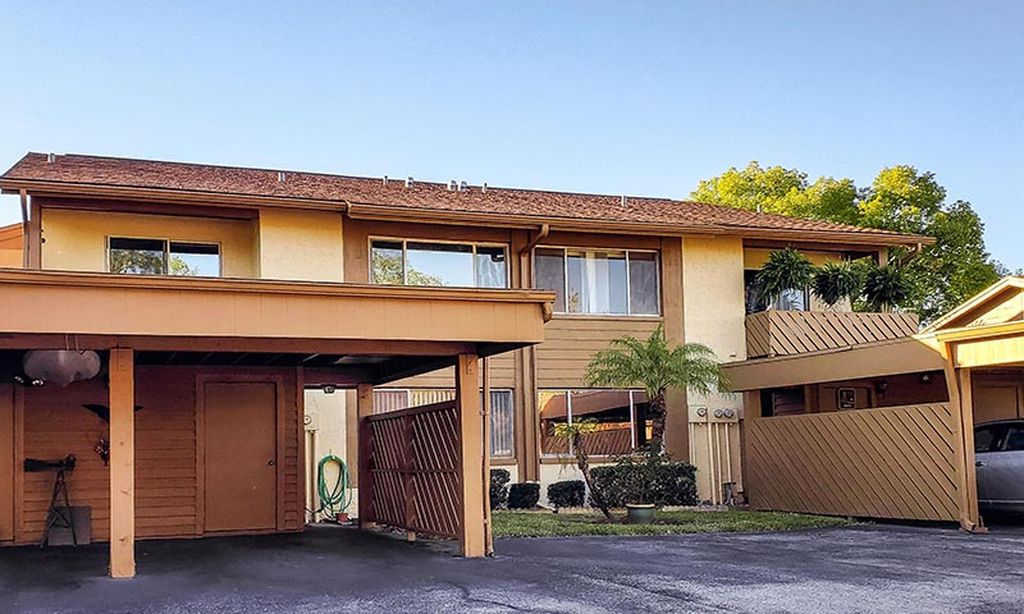- 2 beds
- 2 baths
- 1,380 sq ft
6543 Pine Walk Dr, New Port Richey, FL, 34655
Community: Timber Greens
-
Home type
Villa
-
Year built
1994
-
Lot size
3,578 sq ft
-
Price per sq ft
$236
-
Taxes
$2309 / Yr
-
HOA fees
$150 / Mo
-
Last updated
3 days ago
-
Views
5
-
Saves
3
Questions? Call us: (727) 261-2410
Overview
Maintenance free living. This two-bedroom, two-bath villa with a two-car garage in Timber Greens offers a low-maintenance, comfortable lifestyle within a secure, 55+ community.Updated Kitchen: The kitchen is well-appointed with modern wood cabinets, providing ample storage and a contemporary feel. It features an eat-in breakfast nook for casual dining and a breakfast bar for quick meals or entertaining. A dedicated laundry room is conveniently located just off the kitchen. The layout includes a generously sized master suite and, a "split" bedroom floorplan, which means they are separated by the main living areas to allow for maximum privacy for residents and guests. The main living area combines the living room and dining area, creating an open and airy space perfect for relaxation or hosting gatherings. A private, screened-in lanai extends the living space outdoors, offering a comfortable spot to enjoy the Florida weather without the bother of insects. The home includes a spacious two-car garage, providing secure parking and additional storage options. The Homeowners Association (HOA) covers essential services, ensuring a hassle-free lifestyle. This includes the exterior maintenance of the building, full lawn care, cable television, and high-speed internet service. Experience golf at Timber Greens! High-quality golf on a pristine, semi-private, 18-hole course, offering 6,081 yards of challenging play from the back tees, with a par of 71. Designed by renowned golf course architect Ron Garl and opened in 1995, this meticulously maintained course features pristine Bermuda grass fairways and Paspalum greens for exceptional playing conditions year-round. Club facilties include. 18 Hole golf course designed by golf course architect Ron Garl 125,000-gallon swimming pool with adjacent 12-foot waterfall octagon hot tub Expansive Clubhouse with dining and bar facilities housing an abundance of activities and social events 19th Hole Bar and Grille with food and full bar service overlooking the pool Poolside seating for food and bar service Great Room with an entertainment stage accommodating large dining events and banquets Fitness Center for residents with the latest cardiovascular and strength training equipment Movement area for led classes of line dancing, yoga, stretch, Tai Chi, and Zumba. Library with an array of audio, hard and softcover books Card Room which can be reserved for private dining Arts & Crafts Room and meeting room Two Lighted Tennis Courts open to all residents Bocce Ball Court open to all residents Shuffleboard Court open to all residents Four Lighted Pickleball Courts open to all residents Maintenance Free Community 18 Hole Golf-Course w/ Pro-Shop Community Clubhouse Fitness Center Dine at...The 19th Hole Bar & Grill! Secure-Gated Entrance & Exit 15 Minutes To Veteran’s Expressway (589) Community Pool Tennis Court Pickleball 18 Mins To Gulf Of Mexico Golf Carts Welcome!
Interior
Appliances
- Dishwasher, Disposal, Dryer, Microwave, Range, Refrigerator
Bedrooms
- Bedrooms: 2
Bathrooms
- Total bathrooms: 2
- Full baths: 2
Laundry
- Electric Dryer Hookup
- Inside
- Laundry Room
Cooling
- Central Air
Heating
- Central, Electric
Features
- Cathedral Ceiling(s), Ceiling Fan(s), Eat-in Kitchen, Living/Dining Room, Main Level Primary, Solid Surface Counters, Solid-Wood Cabinets, Split Bedrooms, Thermostat, Walk-In Closet(s), Window Treatments
Levels
- One
Size
- 1,380 sq ft
Exterior
Private Pool
- No
Roof
- Shingle
Garage
- Attached
- Garage Spaces: 2
Carport
- None
Year Built
- 1994
Lot Size
- 0.08 acres
- 3,578 sq ft
Waterfront
- No
Water Source
- Public
Sewer
- Public Sewer
Community Info
HOA Information
- Association Fee: $150
- Association Fee Frequency: Monthly
- Association Fee 2: $305
- Association Fee Includes: Cable TV, Clubhouse, Fitness Center, Gated, Golf Course, Maintenance, Pickleball, Pool, Recreation Facilities, Tennis Court(s), 24 Hour Guard, Cable TV, Common Area Taxes, Pool(s), Escrow Reserves Fund, Internet, Maintenance Structure, Maintenance Grounds, Recreation Facilities, Security, Trash
Taxes
- Annual amount: $2,308.91
- Tax year: 2024
Senior Community
- Yes
Features
- Association Recreation - Owned, Buyer Approval Required, Clubhouse, Deed Restrictions, Fitness Center, Gated, Guarded Entrance, Golf Carts Permitted, Golf, Irrigation-Reclaimed Water, Pool, Restaurant, Tennis Court(s)
Location
- City: New Port Richey
- County/Parrish: Pasco
- Township: 26S
Listing courtesy of: Diane s Hawk-Jump, RE/MAX CHAMPIONS, 727-807-7887
MLS ID: W7880794
Listings courtesy of Stellar MLS as distributed by MLS GRID. Based on information submitted to the MLS GRID as of Feb 26, 2026, 12:45am PST. All data is obtained from various sources and may not have been verified by broker or MLS GRID. Supplied Open House Information is subject to change without notice. All information should be independently reviewed and verified for accuracy. Properties may or may not be listed by the office/agent presenting the information. Properties displayed may be listed or sold by various participants in the MLS.
Timber Greens Real Estate Agent
Want to learn more about Timber Greens?
Here is the community real estate expert who can answer your questions, take you on a tour, and help you find the perfect home.
Get started today with your personalized 55+ search experience!
Want to learn more about Timber Greens?
Get in touch with a community real estate expert who can answer your questions, take you on a tour, and help you find the perfect home.
Get started today with your personalized 55+ search experience!
Homes Sold:
55+ Homes Sold:
Sold for this Community:
Avg. Response Time:
Community Key Facts
Age Restrictions
- 55+
Amenities & Lifestyle
- See Timber Greens amenities
- See Timber Greens clubs, activities, and classes
Homes in Community
- Total Homes: 783
- Home Types: Attached, Single-Family
Gated
- Yes
Construction
- Construction Dates: 1994 - 2004
- Builder: U.S. Homes, Regency Communities
Similar homes in this community
Popular cities in Florida
The following amenities are available to Timber Greens - New Port Richey, FL residents:
- Clubhouse/Amenity Center
- Golf Course
- Restaurant
- Fitness Center
- Outdoor Pool
- Aerobics & Dance Studio
- Card Room
- Arts & Crafts Studio
- Ballroom
- Computers
- Library
- Billiards
- Walking & Biking Trails
- Tennis Courts
- Bocce Ball Courts
- Parks & Natural Space
- Outdoor Patio
- Multipurpose Room
There are plenty of activities available in Timber Greens. Here is a sample of some of the clubs, activities and classes offered here.
- Acrylic Painters
- Arts & Crafts
- Billiards
- Bingo
- Bocce Ball
- Bowling
- Bridge
- Canasta
- Card Parties
- Cards
- Ceramics
- Computer Club
- Helping Hands
- International Rummy
- Line Dancing
- Mah Jongg Social
- Men's Golf
- Men's Tennis
- Needles & Pins
- Nifty Niner's
- Pinochle
- Poker
- Poker
- Safety Committee
- Swimming
- Table Tennis
- Table Tennis
- Tai Chi
- Tap Dancing
- Water Aerobics
- Water Color Painting
- Women's Golf
- Women's Tennis
- Zumba








