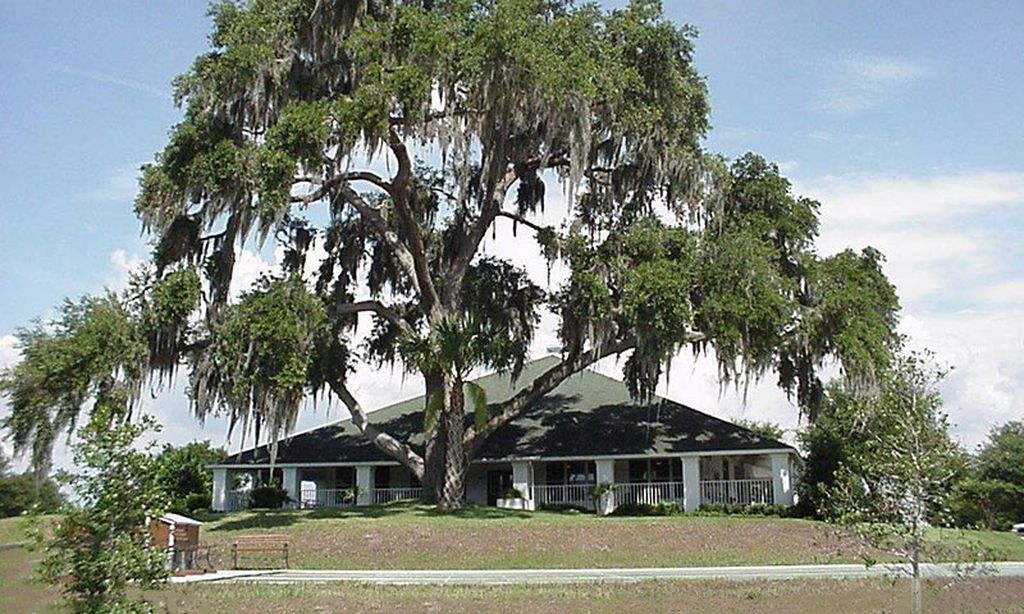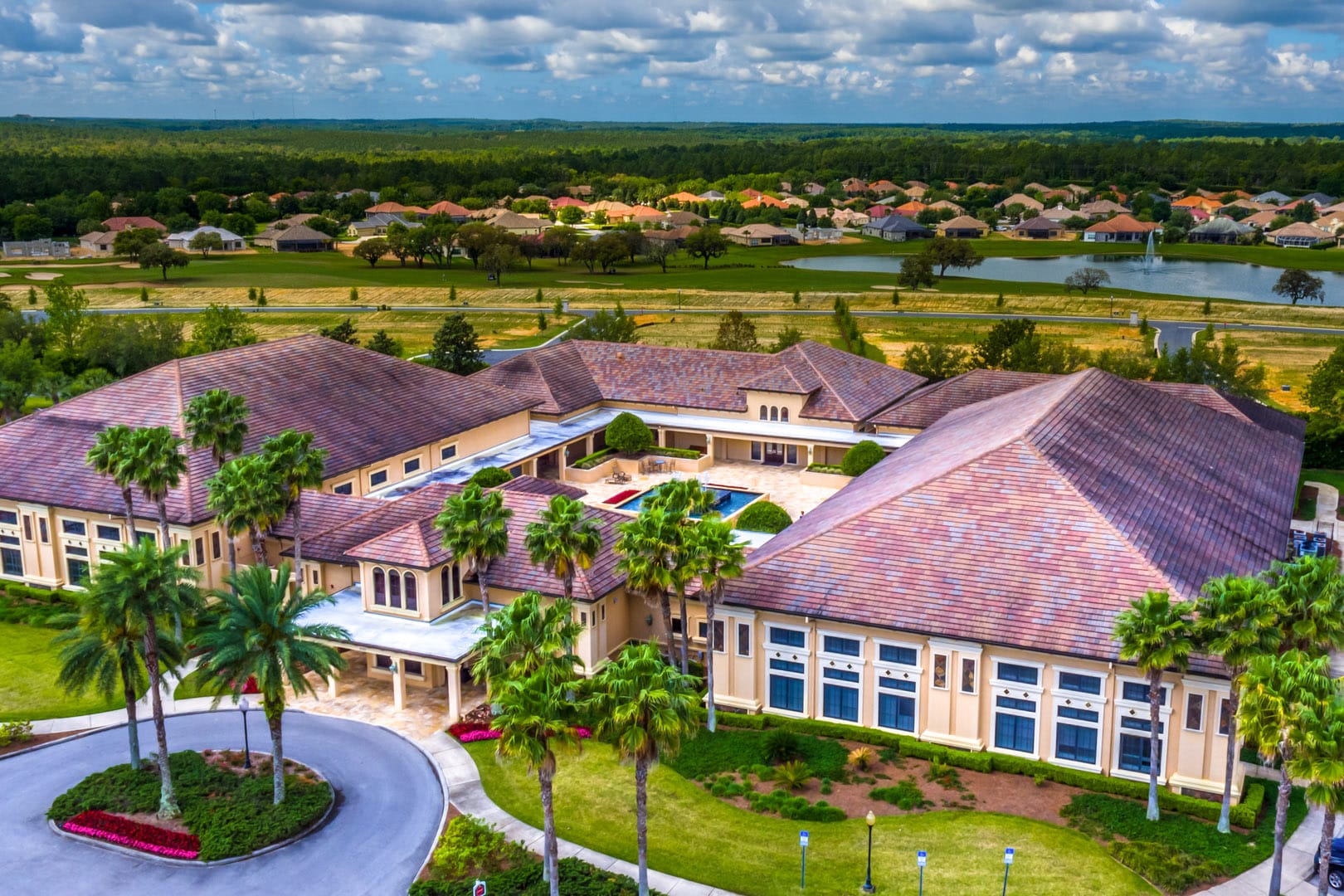-
Home type
Single family
-
Year built
2003
-
Lot size
7,405 sq ft
-
Price per sq ft
$188
-
Taxes
$2174 / Yr
-
HOA fees
$272 / Mo
-
Last updated
Today
-
Views
8
-
Saves
8
Questions? Call us: (352) 644-8076
Overview
Welcome to this beautifully upgraded 2-bedroom + den, 2-bath, 2-car garage home in the heart of Terra Vista! This home blends comfort, style, and functionality, offering an ideal retreat for everyday living and entertaining. Inside, you'll love the thoughtfully designed floor plan featuring a spacious living room with new flooring, a versatile den/office, and a freshly painted master suite. The kitchen has been completely refreshed with granite countertops, a new sink and faucet, upgraded appliances including a dishwasher, oven, and microwave, plus a stylish backsplash. Cabinet drawers and shelves have all been lined for a neat, finished look. The bathrooms have also been updated with new commodes and shower heads, while new lighting in the kitchen, dining and foyer adds a warm, inviting glow. All recessed lighting has been replaced, and the home boasts electrical upgrades throughout, new smoke detectors, and elevated TV mount outlets in both the living room and exterior. Additional upgrades include plantation shutters throughout, a new keyless entry lock on the front door, and a water line replacement in the garage for a refrigerator with an icemaker. Step outside and take advantage of Terra Vista's world-class amenities, including championship golf courses, resort-style pools, a luxurious clubhouse, fitness centers, dining, and nightly entertainment. Enjoy the convenience of nearby shopping, dining, walking and biking trails, and medical facilities. This move-in ready home has been meticulously maintained and enhanced with over a dozen thoughtful upgrades truly offering peace of mind and modern comfort. Don't miss this opportunity to own a piece of paradise!
Interior
Appliances
- Dishwasher, Electric Oven, Electric Range, Microwave, Refrigerator, Range Hood
Bedrooms
- Bedrooms: 3
Bathrooms
- Total bathrooms: 2
- Full baths: 2
Laundry
- Laundry in Living Area
Cooling
- Central Air
Heating
- Central, Electric
Features
- Attic Access, Breakfast Bar, Bathtub, Cathedral Ceiling(s), Dual Sinks, Eat-in Kitchen, Garden Tub/Roman Tub, Main Level Primary, Primary Suite, Open Floorplan, Pull Down Attic Stairs, Stone Counters, Separate Shower, Tub Shower, Updated Kitchen, Walk-In Closet(s), WoodCabinets, Sliding Glass Door(s)
Size
- 1,859 sq ft
Exterior
Private Pool
- No
Garage
- Attached
- Garage Spaces: 2
- Attached
- Concrete
- Driveway
- Garage
- GarageDoorOpener
Carport
- None
Year Built
- 2003
Lot Size
- 0.17 acres
- 7,405 sq ft
Waterfront
- No
Water Source
- Public
Sewer
- Public Sewer
Community Info
HOA Fee
- $272
- Frequency: Monthly
Taxes
- Annual amount: $2,174.28
- Tax year: 2024
Senior Community
- No
Listing courtesy of: Luci Suarez, Berkshire Hathaway Homeservice Listing Agent Contact Information: [email protected]
MLS ID: 847331
IDX information is provided exclusively for consumers' personal, non-commercial use, that it may not be used for any purpose other than to identify prospective properties consumers may be interested in purchasing. Data is deemed reliable but is not guaranteed accurate by the MLS.
Terra Vista Real Estate Agent
Want to learn more about Terra Vista?
Here is the community real estate expert who can answer your questions, take you on a tour, and help you find the perfect home.
Get started today with your personalized 55+ search experience!
Want to learn more about Terra Vista?
Get in touch with a community real estate expert who can answer your questions, take you on a tour, and help you find the perfect home.
Get started today with your personalized 55+ search experience!
Homes Sold:
55+ Homes Sold:
Sold for this Community:
Avg. Response Time:
Community Key Facts
Age Restrictions
- None
Amenities & Lifestyle
- See Terra Vista amenities
- See Terra Vista clubs, activities, and classes
Homes in Community
- Total Homes: 1,500
- Home Types: Single-Family
Gated
- Yes
Construction
- Construction Dates: 1996 - 2018
Similar homes in this community
Popular cities in Florida
The following amenities are available to Terra Vista - Hernando, FL residents:
- Golf Course
- Restaurant
- Fitness Center
- Indoor Pool
- Outdoor Pool
- Aerobics & Dance Studio
- Card Room
- Performance/Movie Theater
- Computers
- Billiards
- Walking & Biking Trails
- Tennis Courts
- Pickleball Courts
- Parks & Natural Space
- Playground for Grandkids
- Spin Bike Studio
- Outdoor Patio
- Pet Park
- Steam Room/Sauna
- Racquetball Courts
- Multipurpose Room
- Misc.
- Locker Rooms
- Spa
- Golf Shop/Golf Services/Golf Cart Rentals
There are plenty of activities available in Terra Vista. Here is a sample of some of the clubs, activities and classes offered here.
- Art Workshop
- Bocce
- Book Club
- Bridge
- Computer Club
- Fitness Classes
- Golf
- Language Lessons
- Pickleball
- Racquetball
- Singing Clubs
- Speaker's Series
- Tennis
- Travel Events








