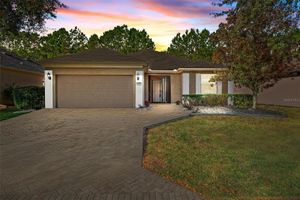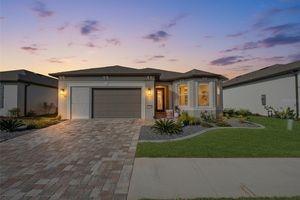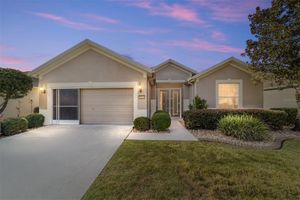-
Home type
Single family
-
Year built
2006
-
Lot size
7,405 sq ft
-
Price per sq ft
$183
-
Taxes
$302 / Yr
-
HOA fees
$250 / Mo
-
Last updated
Today
-
Views
16
-
Saves
13
Questions? Call us: (352) 605-6075
Overview
One or more photo(s) has been virtually staged. MOVE-IN READY WITH VERY MOTIVATED SELLERS! Welcome to this beautifully upgraded 2-bedroom, 2-bathroom home with a versatile flex room, located in the sought-after 55+ community of Del Webb Stone Creek. This well-maintained home combines comfort, style, and functionality with new wood-look ceramic tile in the entry, living room, and hallway; tile in the kitchen and bathrooms; and professionally cleaned carpet in the bedrooms and flex room. The freshly painted dining room adds a bright, updated touch to the main living space. The spacious kitchen features solid surface countertops, a breakfast bar, pull-out cabinetry, and a generous dining area that has been newly painted. The split-bedroom floorplan offers privacy, with a primary suite that includes plantation shutters, a walk-in closet with custom built-ins, dual vanities, a walk-in shower, and linen closet. The guest bedroom also features built-ins and plantation shutters, with a nearby bath offering a tub/shower combo and vanity. Other highlights include a laundry room with washer, dryer, and cabinets; a smart panel for connectivity; whole-house water filtration system; and an over-the-air antenna in the attic. The garage boasts a new roll-up screen (2024), epoxy flooring, attic stairs, utility sink, and built-in shelving. Outdoor living is easy with a newly screened lanai featuring a solid knee-wall, sunshades, ceiling fans, and a paver patio. Curbed planting beds and a screened front porch with plantation shutters add charm and curb appeal. Major updates include a new roof (2022), HVAC (2024), hot water heater (2023), and kitchen appliances—range, microwave, dishwasher, and disposal—all replaced in 2024. A transferable termite bond adds peace of mind. Del Webb Stone Creek offers resort-style amenities, including a golf course, pool, fitness center, and a wide range of clubs and activities. Don’t miss your chance to own this move-in-ready, upgraded home in one of Ocala’s premier active adult communities—schedule your private showing today!
Interior
Appliances
- Dishwasher, Disposal, Dryer, Electric Water Heater, Microwave, Range, Refrigerator, Washer, Water Filter
Bedrooms
- Bedrooms: 2
Bathrooms
- Total bathrooms: 2
- Full baths: 2
Laundry
- Electric Dryer Hookup
- Inside
- Laundry Room
- Washer Hookup
Cooling
- Central Air
Heating
- Central, Electric, Heat Pump
Fireplace
- None
Features
- Ceiling Fan(s), Eat-in Kitchen, Kitchen/Family Room Combo, Open Floorplan, Main Level Primary, Thermostat, Walk-In Closet(s), Window Treatments
Levels
- One
Size
- 1,596 sq ft
Exterior
Private Pool
- No
Patio & Porch
- Enclosed, Rear Porch, Screened
Roof
- Shingle
Garage
- Attached
- Garage Spaces: 2
- Driveway
- Garage Door Opener
Carport
- None
Year Built
- 2006
Lot Size
- 0.17 acres
- 7,405 sq ft
Waterfront
- No
Water Source
- Private
Sewer
- Private Sewer
Community Info
HOA Fee
- $250
- Frequency: Monthly
- Includes: Basketball Court, Clubhouse, Fence Restrictions, Fitness Center, Gated, Pickleball, Pool, Racquetball, Recreation Facilities, Spa/Hot Tub, Tennis Court(s), Trail(s)
Taxes
- Annual amount: $301.91
- Tax year: 2024
Senior Community
- Yes
Features
- Association Recreation - Owned, Clubhouse, Community Mailbox, Deed Restrictions, Dog Park, Fitness Center, Gated, Guarded Entrance, Golf Carts Permitted, Golf, Pool, Racquetball, Restaurant, Sidewalks, Tennis Court(s), Street Lights
Location
- City: Ocala
- County/Parrish: Marion
- Township: 16S
Listing courtesy of: Deborah Sumey, NEXT GENERATION REALTY OF MARION COUNTY LLC, 352-342-9730
MLS ID: OM701323
Listings courtesy of Stellar MLS as distributed by MLS GRID. Based on information submitted to the MLS GRID as of Nov 30, 2025, 07:53am PST. All data is obtained from various sources and may not have been verified by broker or MLS GRID. Supplied Open House Information is subject to change without notice. All information should be independently reviewed and verified for accuracy. Properties may or may not be listed by the office/agent presenting the information. Properties displayed may be listed or sold by various participants in the MLS.
Stone Creek Real Estate Agent
Want to learn more about Stone Creek?
Here is the community real estate expert who can answer your questions, take you on a tour, and help you find the perfect home.
Get started today with your personalized 55+ search experience!
Want to learn more about Stone Creek?
Get in touch with a community real estate expert who can answer your questions, take you on a tour, and help you find the perfect home.
Get started today with your personalized 55+ search experience!
Homes Sold:
55+ Homes Sold:
Sold for this Community:
Avg. Response Time:
Community Key Facts
Age Restrictions
- 55+
Amenities & Lifestyle
- See Stone Creek amenities
- See Stone Creek clubs, activities, and classes
Homes in Community
- Total Homes: 3,800
- Home Types: Single-Family, Attached
Gated
- Yes
Construction
- Construction Dates: 2006 - Present
- Builder: Del Webb, Pulte
Similar homes in this community
Popular cities in Florida
The following amenities are available to Stone Creek - Ocala, FL residents:
- Clubhouse/Amenity Center
- Multipurpose Room
- Golf Course
- Restaurant
- Fitness Center
- Locker Rooms
- Indoor Pool
- Outdoor Pool
- Aerobics & Dance Studio
- Card Room
- Arts & Crafts Studio
- Ballroom
- Library
- Billiards
- Walking & Biking Trails
- Tennis Courts
- Pickleball Courts
- Bocce Ball Courts
- Horseshoe Pits
- Softball/Baseball Field
- Lakes - Scenic Lakes & Ponds
- Lakes - Fishing Lakes
- Parks & Natural Space
- Demonstration Kitchen
- Steam Room/Sauna
- Golf Practice Facilities/Putting Green
- Picnic Area
- On-site Retail
There are plenty of activities available in Stone Creek. Here is a sample of some of the clubs, activities and classes offered here.
- All Faiths
- Basic Ballroom Workout
- Beginner Tai Chi
- Bike Group
- Bocce
- Bridge
- Bunco
- Community Stitchers
- Computer Club
- Crafts of the Mind
- Culinary Arts
- Culture Vultures
- Digital Video Services
- Dynamic Stretch
- Euchre Club
- Farkel
- Garden Club
- Glee Club
- Golf
- Happy Feet
- Ice Cream Social
- Interval Training
- Kitchen Club
- Ladies Billiards
- Leisure Arts League
- Line Dancing
- Lunch Bunch
- Mahjong
- Men on a Journey Bible Study
- Men's Billiards
- Mexican Train Dominoes
- Photography
- Pickleball
- Pickleball Women's Open
- Pilates
- Pinebrook Ladies Luncheon
- Pinochle
- Poker Group
- Seminars
- Senior Fitness
- Sewing Group
- Shalom Club
- Shareshop
- Sociable Singles
- Softball
- Sports Club
- Stained Glass Group
- Step Aerobics
- Table Tennis
- Tai Chi
- Tailgate Parties
- Tennis
- Tini Tuesdays
- Tone/Cardio Combo
- Total Body Conditioning
- Travel Club
- Veterans Group
- Water Volleyball
- Women of the Way Bible Study
- Woodworking Club
- Yoga
- Zumba








